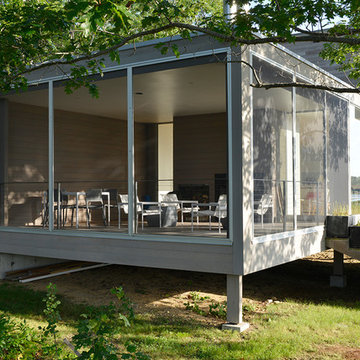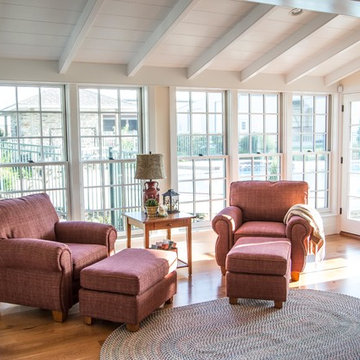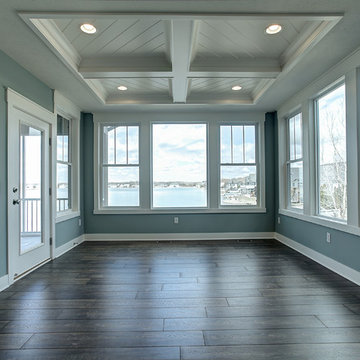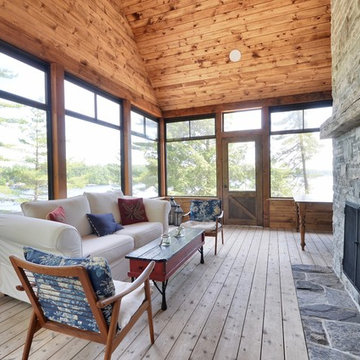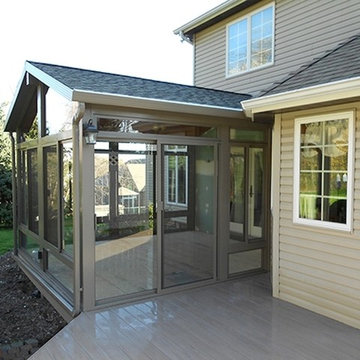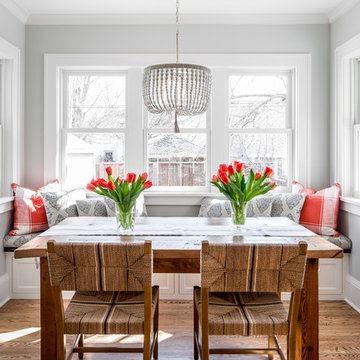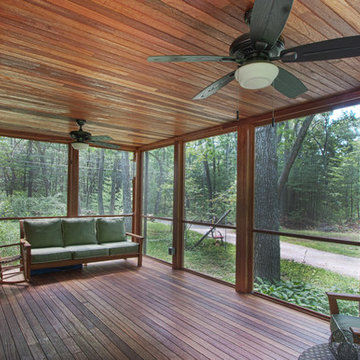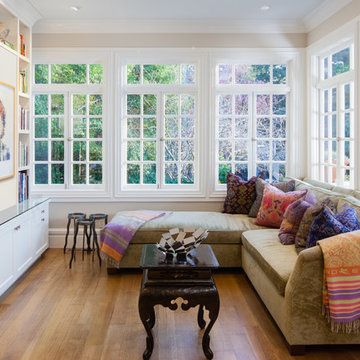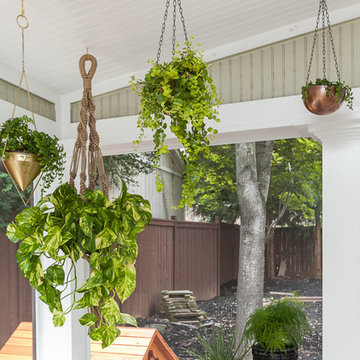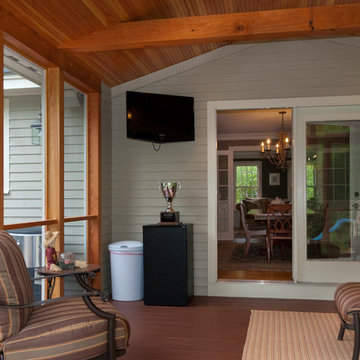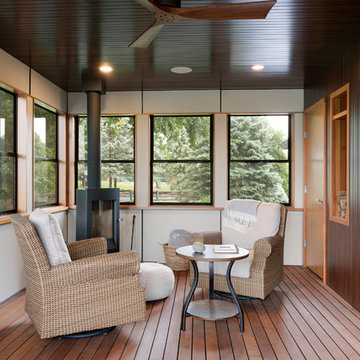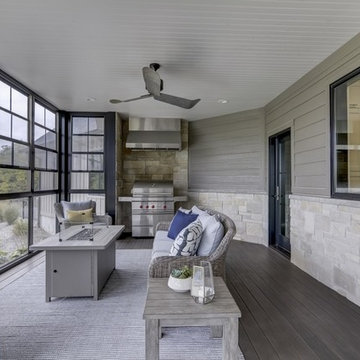Conservatory with Medium Hardwood Flooring and a Standard Ceiling Ideas and Designs
Refine by:
Budget
Sort by:Popular Today
81 - 100 of 1,637 photos
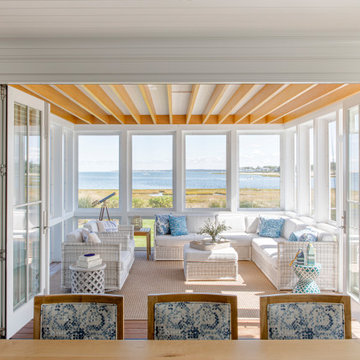
TEAM
Architect: LDa Architecture & Interiors
Interior Design: Kennerknecht Design Group
Builder: JJ Delaney, Inc.
Landscape Architect: Horiuchi Solien Landscape Architects
Photographer: Sean Litchfield Photography
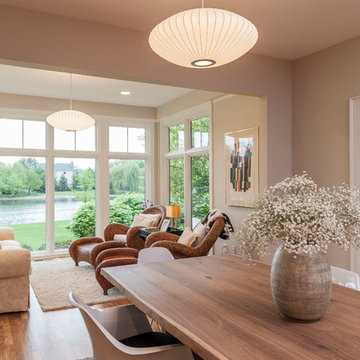
Our homeowner was desirous of an improved floorplan for her Kitchen/Living Room area, updating the kitchen and converting a 3-season room into a sunroom off the kitchen. With some modifications to existing cabinetry in the kitchen and new countertops, backsplash and plumbing fixtures she has an elegant renewal of the space.
Additionally, we created a circular floor plan by opening the wall that separated the living room from the kitchen allowing for much improved function of the space. We raised the floor in the 3-season room to bring the floor level with the kitchen and dining area creating a sitting area as an extension of the kitchen. New windows and French doors with transoms in the sitting area and living room, not only improved the aesthetic but also improved function and the ability to access the exterior patio of the home. With refinished hardwoods and paint throughout, and an updated staircase with stained treads and painted risers, this home is now beautiful and an entertainer’s dream.
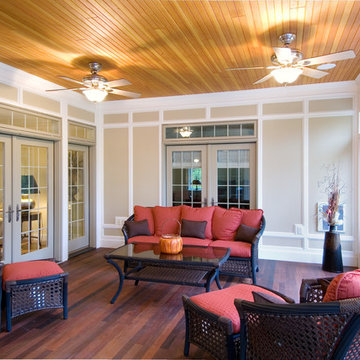
Beautiful sunroom features custom trim work and hardwood flooring and contrasting ceilings providing a quiet place to spend the colder months

WINNER: Silver Award – One-of-a-Kind Custom or Spec 4,001 – 5,000 sq ft, Best in American Living Awards, 2019
Affectionately called The Magnolia, a reference to the architect's Southern upbringing, this project was a grass roots exploration of farmhouse architecture. Located in Phoenix, Arizona’s idyllic Arcadia neighborhood, the home gives a nod to the area’s citrus orchard history.
Echoing the past while embracing current millennial design expectations, this just-complete speculative family home hosts four bedrooms, an office, open living with a separate “dirty kitchen”, and the Stone Bar. Positioned in the Northwestern portion of the site, the Stone Bar provides entertainment for the interior and exterior spaces. With retracting sliding glass doors and windows above the bar, the space opens up to provide a multipurpose playspace for kids and adults alike.
Nearly as eyecatching as the Camelback Mountain view is the stunning use of exposed beams, stone, and mill scale steel in this grass roots exploration of farmhouse architecture. White painted siding, white interior walls, and warm wood floors communicate a harmonious embrace in this soothing, family-friendly abode.
Project Details // The Magnolia House
Architecture: Drewett Works
Developer: Marc Development
Builder: Rafterhouse
Interior Design: Rafterhouse
Landscape Design: Refined Gardens
Photographer: ProVisuals Media
Awards
Silver Award – One-of-a-Kind Custom or Spec 4,001 – 5,000 sq ft, Best in American Living Awards, 2019
Featured In
“The Genteel Charm of Modern Farmhouse Architecture Inspired by Architect C.P. Drewett,” by Elise Glickman for Iconic Life, Nov 13, 2019
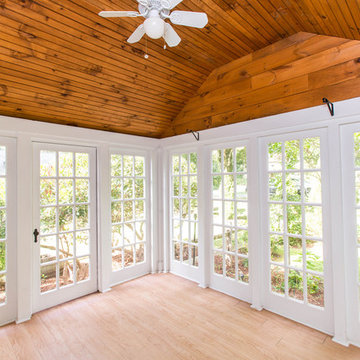
Charming 1930's Colonial with stunning perennial gardens and picturesque grounds. Extensively renovated with a bright and young interior and accented with gleaming hardwood floors, a fabulous front to back living room with a fireplace as well as a sun-filled three season porch. The kitchen has a granite breakfast bar and stainless appliances and opens to a formal dining room with a built-in corner cabinet and a family room with a wood burning stove. Three bedrooms, renovated bathrooms, second floor laundry room, walk-up attic for storage and a spacious finished playroom/media room with a fireplace are features of this special home. The property is enhanced with a storage shed and cobblestone receiving court. - See more at: http://www.5irvingrd.com/#sthash.24xTwVDw.dpuf
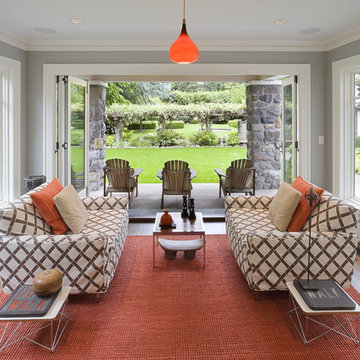
This sun room was added onto the kitchen to create a strong connection between the interior and the beautiful large garden area. The bi-fold doors open to a covered porch to expand the living area.
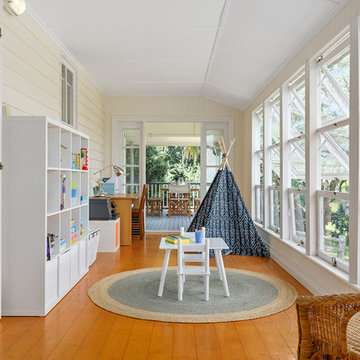
A sleep out in a Queenslander cottage transformed into a sunny playroom for kids and study. Property Styling

An eclectic Sunroom/Family Room with European design. Photography by Jill Buckner Photo
Conservatory with Medium Hardwood Flooring and a Standard Ceiling Ideas and Designs
5
