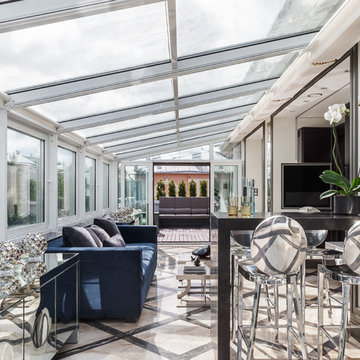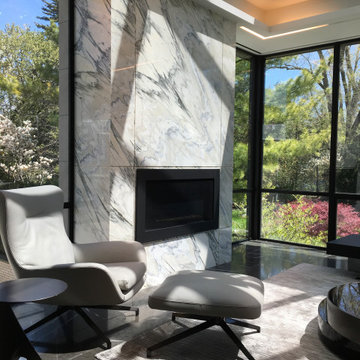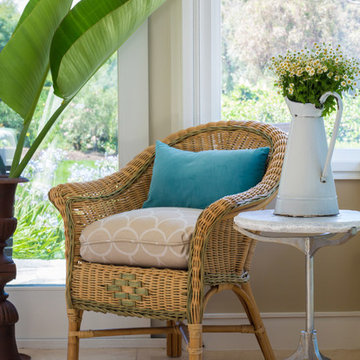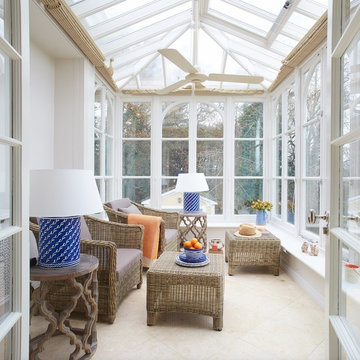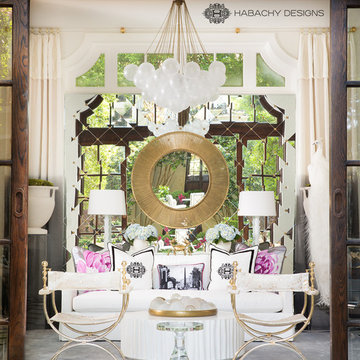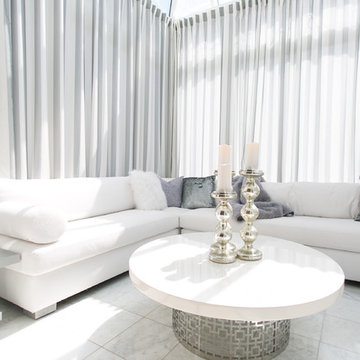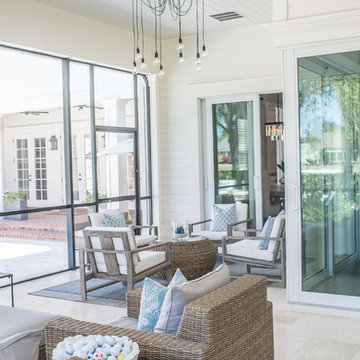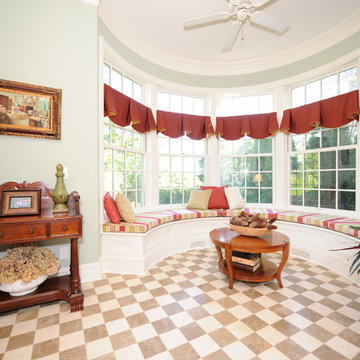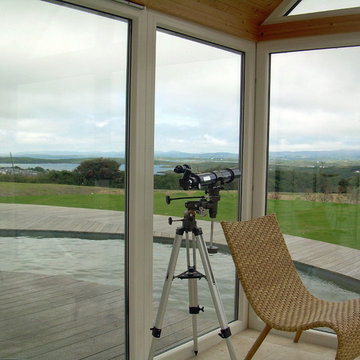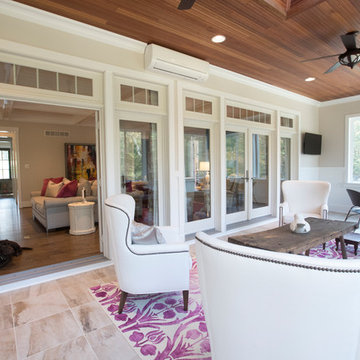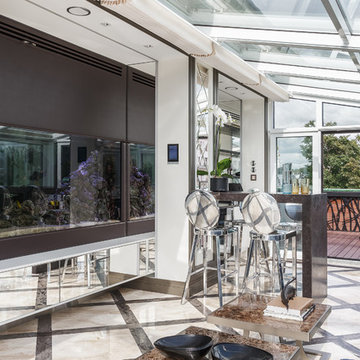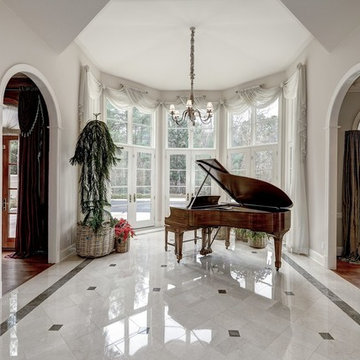Conservatory with Marble Flooring Ideas and Designs
Refine by:
Budget
Sort by:Popular Today
41 - 60 of 272 photos
Item 1 of 2
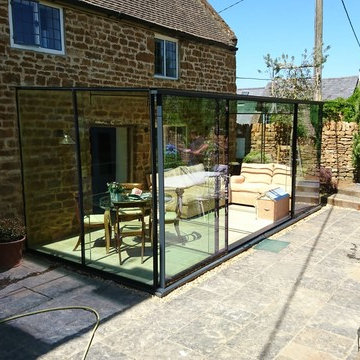
Creating a light cool area within the garden that can be used all year round.
Natural stone walls to the house are not interrupted by this architecturally designed by glasspace.
This is a perfect example of bring the outside in and blurring the lines between old and new
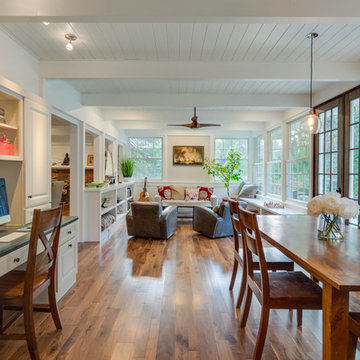
The sunroom addition replaces the exterior deck, connecting the existing kitchen and dining room. Conceived as an indoor patio, the room is finished with painted roof rafters and posts, double-hung windows, and painted wood ceiling. The off-white structure creates a serene transitional space connecting inside to outside.
Linda McManus Images
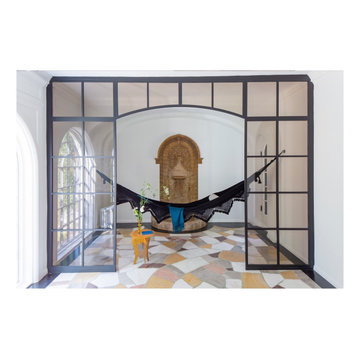
We repeated the iron and glass office doors (opposite this space) to create a small tableaux with a custom knitted hammock and a wall fountain. A perfect little hideaway in an otherwise expansive home.
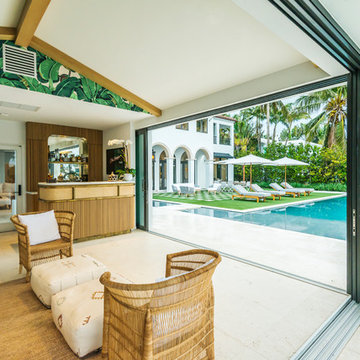
The original guest house was turned into an indoor-outdoor cabana with Carrara marble and French White Oak accents, a custom wet bar complete with a sink, refrigerator, ice machine, storage, and 20-foot-long glass pocketing doors.

This modern mansion has a grand entrance indeed. To the right is a glorious 3 story stairway with custom iron and glass stair rail. The dining room has dramatic black and gold metallic accents. To the left is a home office, entrance to main level master suite and living area with SW0077 Classic French Gray fireplace wall highlighted with golden glitter hand applied by an artist. Light golden crema marfil stone tile floors, columns and fireplace surround add warmth. The chandelier is surrounded by intricate ceiling details. Just around the corner from the elevator we find the kitchen with large island, eating area and sun room. The SW 7012 Creamy walls and SW 7008 Alabaster trim and ceilings calm the beautiful home.
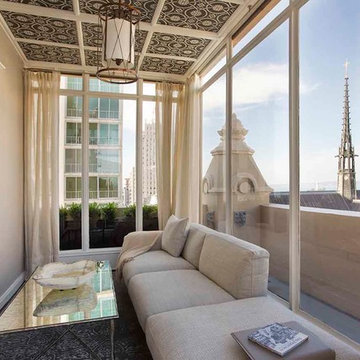
This sunroom is one of the favored spaces in this Nob Hill retreat for good reason. Views of the Grace Cathedral on California Street in San Franciso can be enjoyed as well as views of San Francisco Bay. A grey fabric upholstered sofa sits atop a custom made area rug which imitates the hand painted ceiling.
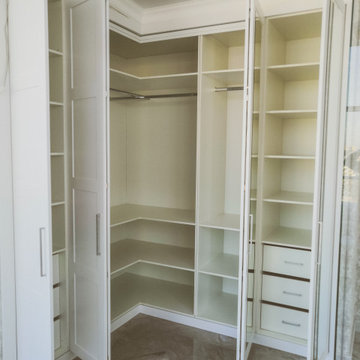
Дверь гармошка позволяет организовать доступ ко всему внутреннему пространству шкафа.
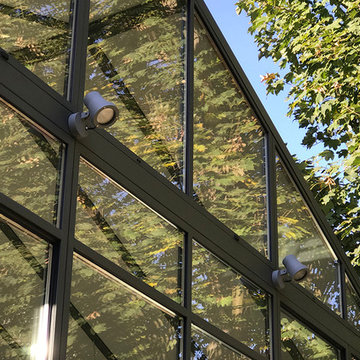
Renovation et agrandissement de la cuisine.
Les éclairages d'extérieur de la maison ont aussi été étudiés et installés.
Conservatory with Marble Flooring Ideas and Designs
3
