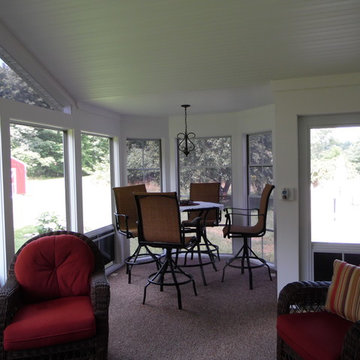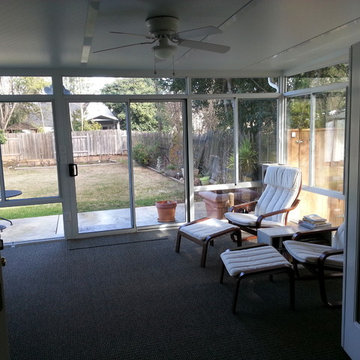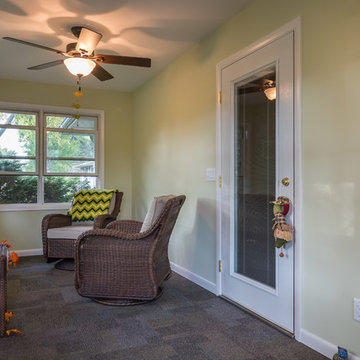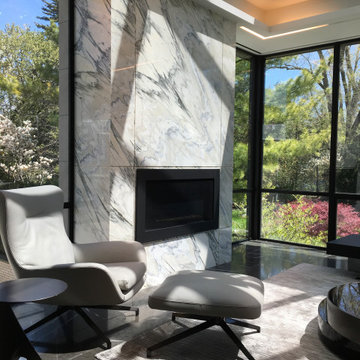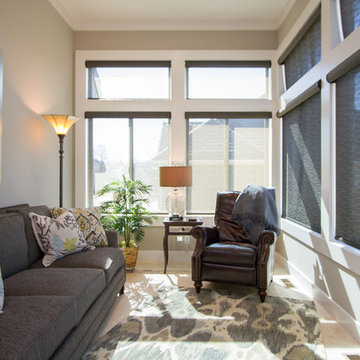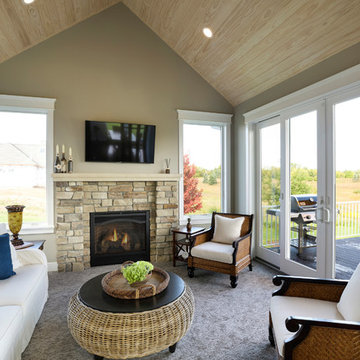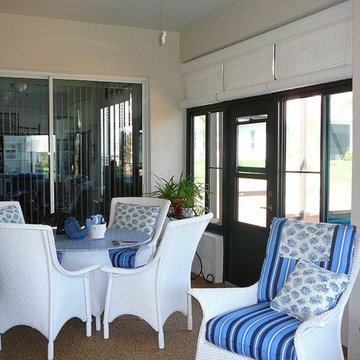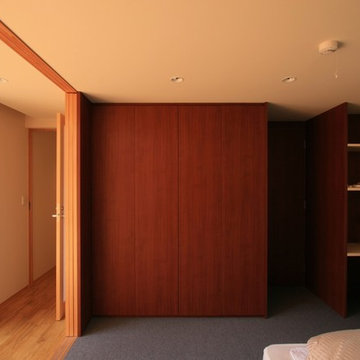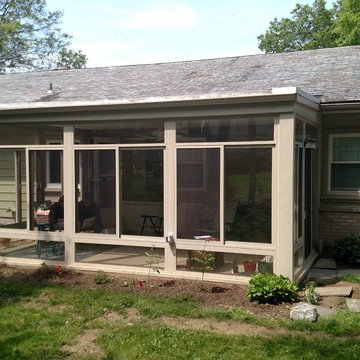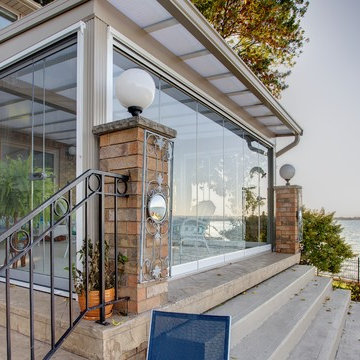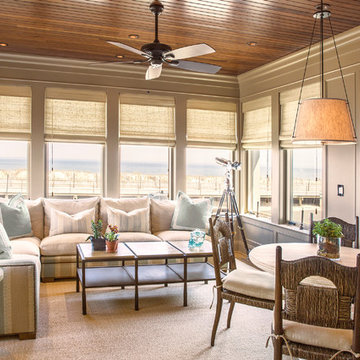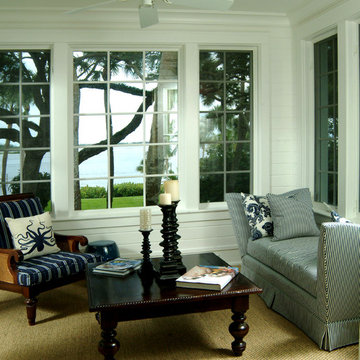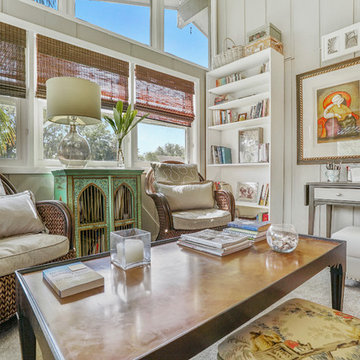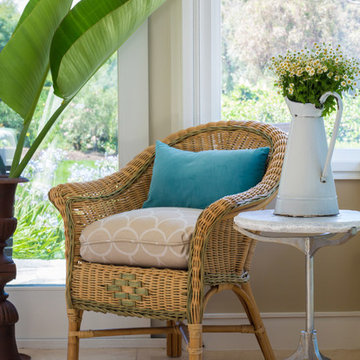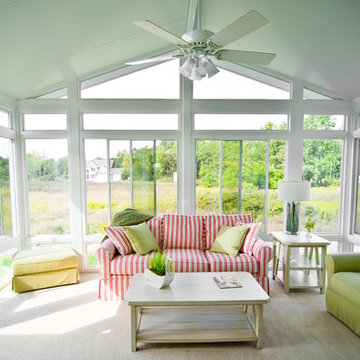Conservatory with Marble Flooring and Carpet Ideas and Designs
Refine by:
Budget
Sort by:Popular Today
221 - 240 of 1,040 photos
Item 1 of 3
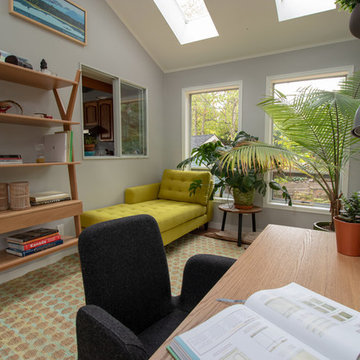
The challenge for this project was to turn a conservatory into a space that could be used as an office with a small lounge area for reading. The room previously only hosted plants ad was not usable at all. This room with a lot of natural light makes it easy to focus on the important task, while getting inspired by the lovely view.
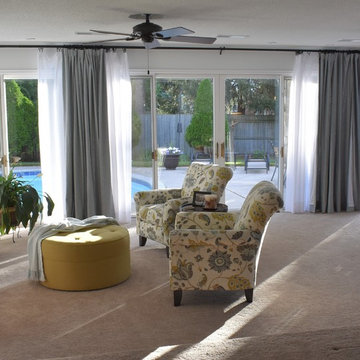
AFTER: Custom ordered chairs, sofa and ottoman coupled with casual end tables and Pottery Barn drapes that were customized for these 11 floor to ceiling glass doors.
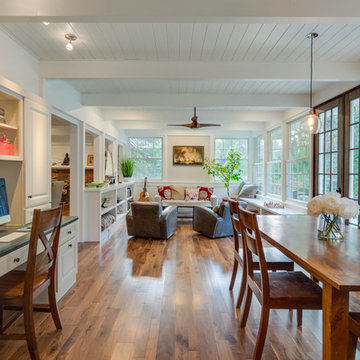
The sunroom addition replaces the exterior deck, connecting the existing kitchen and dining room. Conceived as an indoor patio, the room is finished with painted roof rafters and posts, double-hung windows, and painted wood ceiling. The off-white structure creates a serene transitional space connecting inside to outside.
Linda McManus Images
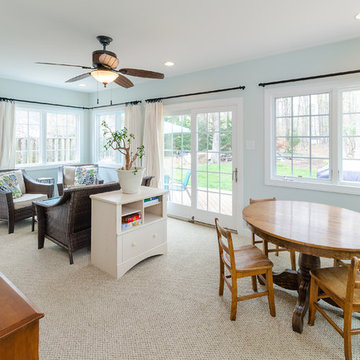
Rebuilt existing sun room. New doors/windows/lights and carpeting installed. Room repainted upon completion.
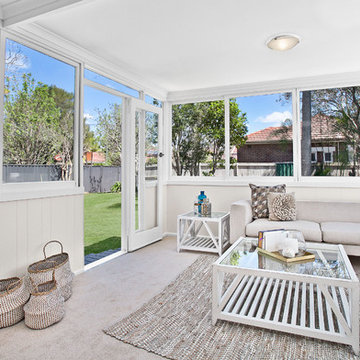
Refreshed throughout to display its classical Federation features, the home showcases multiple sundrenched living areas and charismatic wraparound gardens; innately warm and inviting.
-Crisply painted inside and out, brand-new carpeting
-Formal lounge with decorative fireplace, linked dining room
-Large separate family and dining room at the rear bathed in sunlight through walls of glass
-Expansive level backyard planted with mature flowering trees
-Leaded timber windows, high ornate ceilings throughout
Conservatory with Marble Flooring and Carpet Ideas and Designs
12
