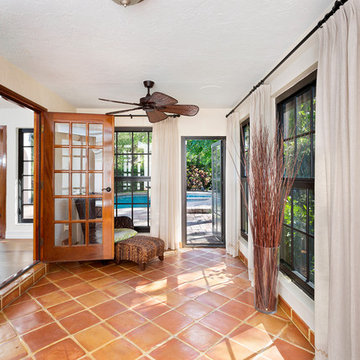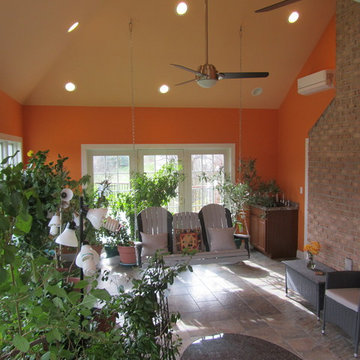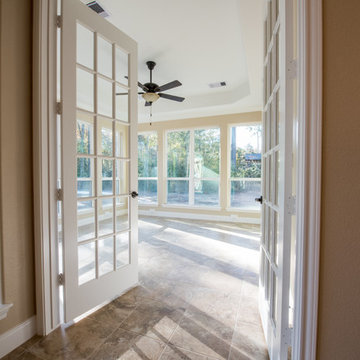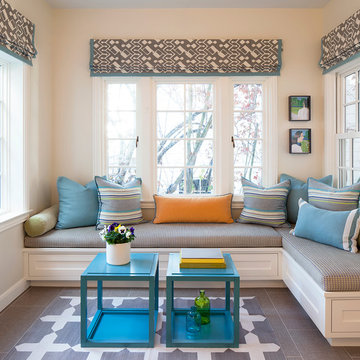Conservatory with Limestone Flooring and Ceramic Flooring Ideas and Designs
Refine by:
Budget
Sort by:Popular Today
1 - 20 of 2,279 photos
Item 1 of 3

A light-filled sunroom featuring dark-stained, arched beams and a view of the lake
Photo by Ashley Avila Photography
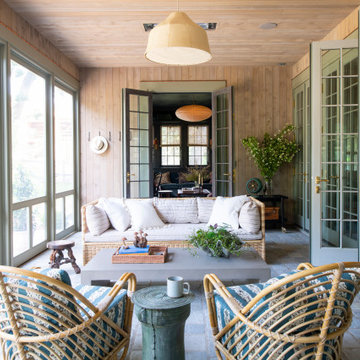
The main design goal of this Northern European country style home was to use traditional, authentic materials that would have been used ages ago. ORIJIN STONE premium stone was selected as one such material, taking the main stage throughout key living areas including the custom hand carved Alder™ Limestone fireplace in the living room, as well as the master bedroom Alder fireplace surround, the Greydon™ Sandstone cobbles used for flooring in the den, porch and dining room as well as the front walk, and for the Greydon Sandstone paving & treads forming the front entrance steps and landing, throughout the garden walkways and patios and surrounding the beautiful pool. This home was designed and built to withstand both trends and time, a true & charming heirloom estate.
Architecture: Rehkamp Larson Architects
Builder: Kyle Hunt & Partners
Landscape Design & Stone Install: Yardscapes
Mason: Meyer Masonry
Interior Design: Alecia Stevens Interiors
Photography: Scott Amundson Photography & Spacecrafting Photography

The client wanted to change the color scheme and punch up the style with accessories such as curtains, rugs, and flowers. The couple had the entire downstairs painted and installed new light fixtures throughout.
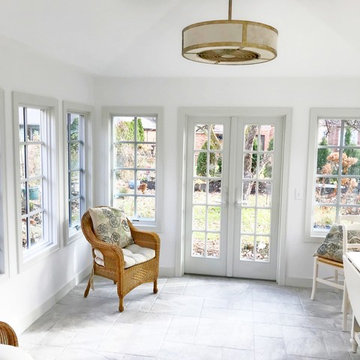
From an unused, storage area to a functional four season room - beautiful transformation!

Inspired by the prestige of London's Berkeley Square, the traditional Victorian design is available in two on trend colours, Charcoal and Slate Blue for a contemporary twist on a classic. Size: 45 x 45 cm.

A corner fireplace offers heat and ambiance to this sunporch so it can be used year round in Wisconsin.
Photographer: Martin Menocal

This downtown Shrewsbury, MA project was a collaborative effort between our talented design team and the discerning eye of the homeowner. Our goal was to carefully plan and construct an orangery-style addition in a very difficult location without significantly altering the architectural flow of the existing colonial home.
The traditional style of an English orangery is characterized by large windows built into the construction as well as a hip style skylight centered within the space (adding a masterful touch of class). In keeping with this theme, we were able to incorporate Anderson architectural French doors and a spectacular skylight so as to allow an optimum amount of light into the structure.
Engineered and constructed using solid dimensional lumber and insulated in compliance with (and exceeding) international residential building code requirements, this bespoke orangery blends the beauty of old world design with the substantial benefits of contemporary construction practices.
Bringing together the very best characteristics of a Sunspace Design project, the orangery featured here provides the warmth of a traditional English AGA stove, the rustic feel of a bluestone floor, and the elegance of custom exterior and interior decorative finishes. We invite you to add a modern English orangery to your own home so that you can enjoy a lovely dining space with your family, or simply an extra area to sit back and relax within.
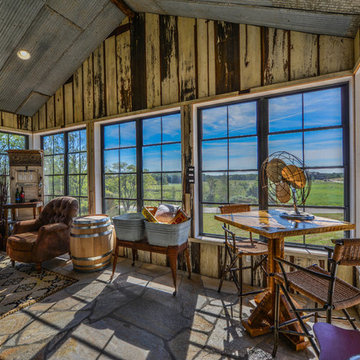
Custom Built Modern Home in Eagles Landing Neighborhood of Saint Augusta, Mn - Build by Werschay Homes.
-James Gray Photography

Robert Benson For Charles Hilton Architects
From grand estates, to exquisite country homes, to whole house renovations, the quality and attention to detail of a "Significant Homes" custom home is immediately apparent. Full time on-site supervision, a dedicated office staff and hand picked professional craftsmen are the team that take you from groundbreaking to occupancy. Every "Significant Homes" project represents 45 years of luxury homebuilding experience, and a commitment to quality widely recognized by architects, the press and, most of all....thoroughly satisfied homeowners. Our projects have been published in Architectural Digest 6 times along with many other publications and books. Though the lion share of our work has been in Fairfield and Westchester counties, we have built homes in Palm Beach, Aspen, Maine, Nantucket and Long Island.
Conservatory with Limestone Flooring and Ceramic Flooring Ideas and Designs
1





