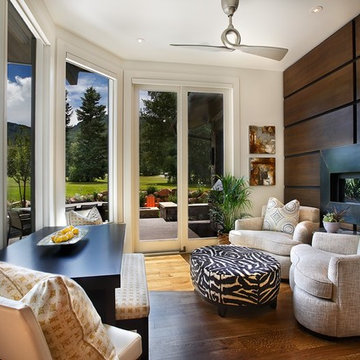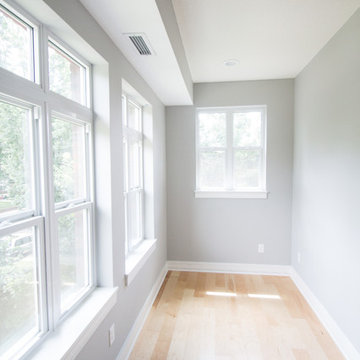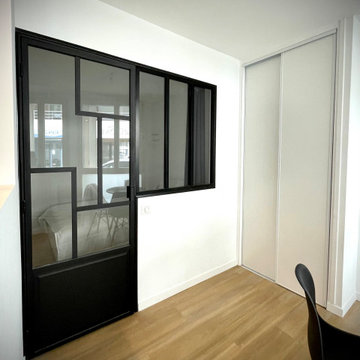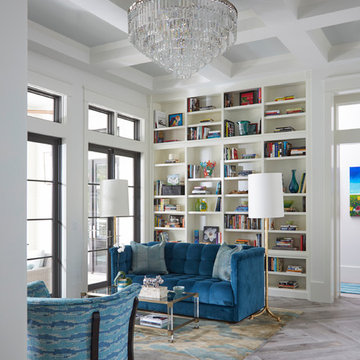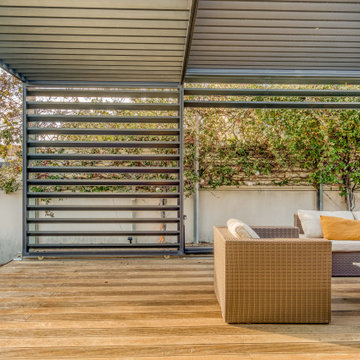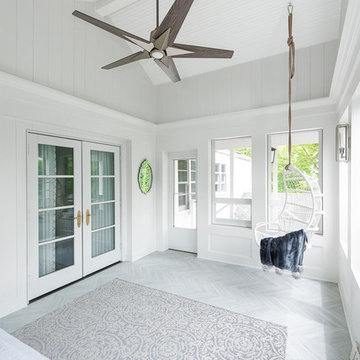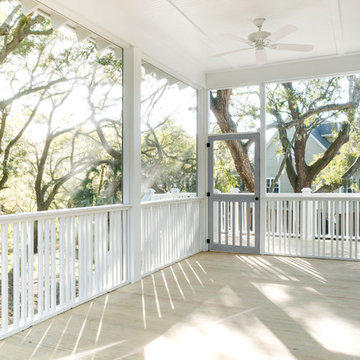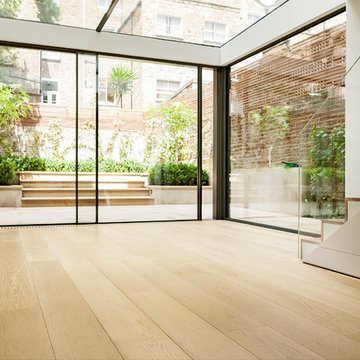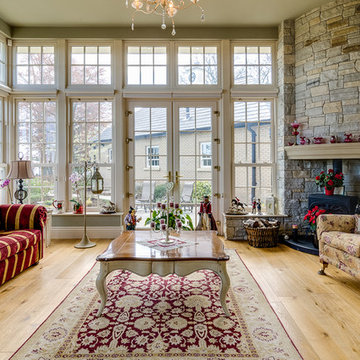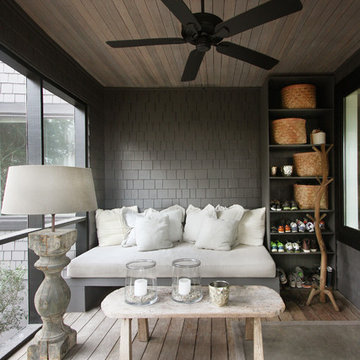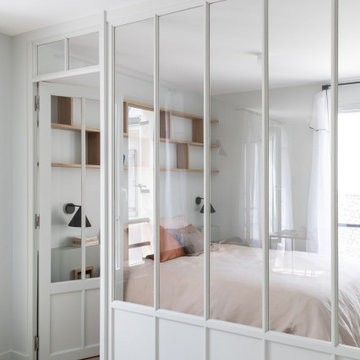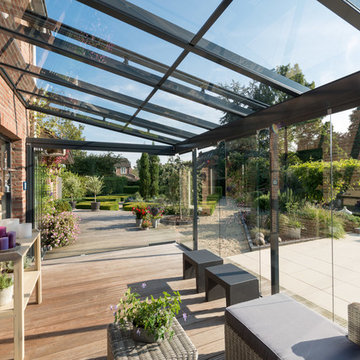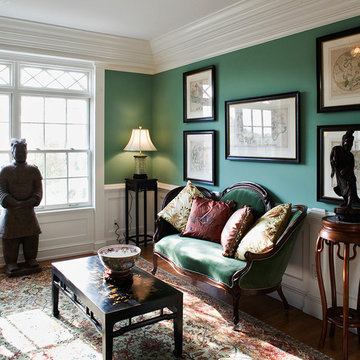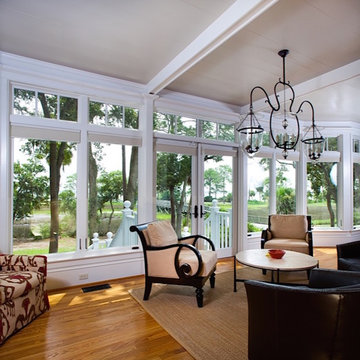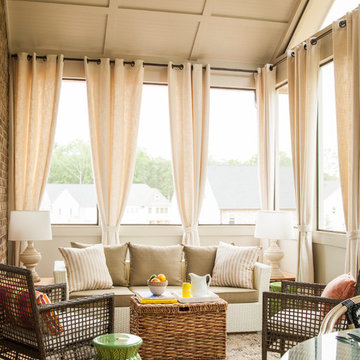Conservatory with Light Hardwood Flooring Ideas and Designs
Sort by:Popular Today
121 - 140 of 2,088 photos
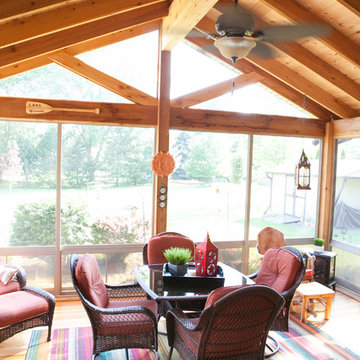
When Bill and Jackie Fox decided it was time for a 3 Season room, they worked with Todd Jurs at Advance Design Studio to make their back yard dream come true. Situated on an acre lot in Gilberts, the Fox’s wanted to enjoy their yard year round, get away from the mosquitoes, and enhance their home’s living space with an indoor/outdoor space the whole family could enjoy.
“Todd and his team at Advance Design Studio did an outstanding job meeting my needs. Todd did an excellent job helping us determine what we needed and how to design the space”, says Bill.
The 15’ x 18’ 3 Season’s Room was designed with an open end gable roof, exposing structural open beam cedar rafters and a beautiful tongue and groove Knotty Pine ceiling. The floor is a tongue and groove Douglas Fir, and amenities include a ceiling fan, a wall mounted TV and an outdoor pergola. Adjustable plexi-glass windows can be opened and closed for ease of keeping the space clean, and use in the cooler months. “With this year’s mild seasons, we have actually used our 3 season’s room year round and have really enjoyed it”, reports Bill.
“They built us a beautiful 3-season room. Everyone involved was great. Our main builder DJ, was quite a craftsman. Josh our Project Manager was excellent. The final look of the project was outstanding. We could not be happier with the overall look and finished result. I have already recommended Advance Design Studio to my friends”, says Bill Fox.
Photographer: Joe Nowak
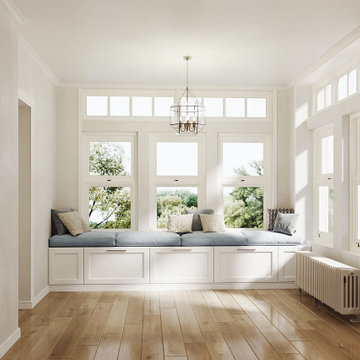
Renovation of historical building upper-level rear solarium. Restoring original window configuration with transoms. Created new bench area seating along window, with new wood flooring and installation of stain glass to allow natural light into an adjacent bathroom.
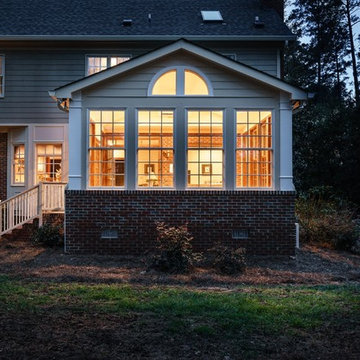
This new Sunroom provides an attractive transition from the home’s interior to the sun-filled addition. The same rich, natural materials and finishes used in the home extend to the Sunroom to expand the home, The natural hardwoods and Marvin Integrity windows warms provide an elegant look for the space year-round.
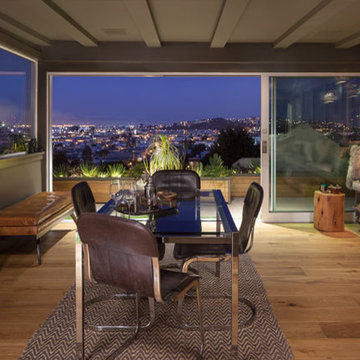
This interior remodel in the Dolores Park neighborhood emphasized light, views and continuity between spaces and a pared down modern aesthetic. Unique and elegant lighting and luxurious textures in upholstery and other finishes add drama and personality to the spaces. Movement through the home culminates in the penthouse space, a private respite from which to take in the dramatic skyline view of San Francisco.
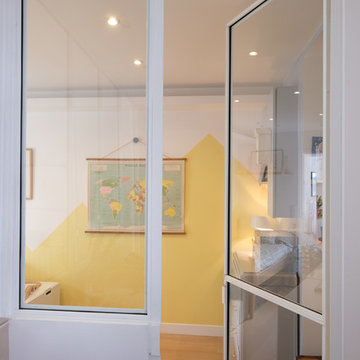
Séparation entre la chambre d'enfant et la salle de bain. Verrière et porte sur mesure en acier laqué blanc.
© Delphine LE MOINE
Conservatory with Light Hardwood Flooring Ideas and Designs
7
