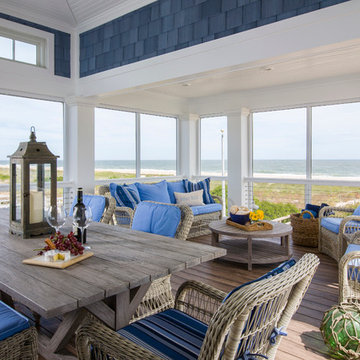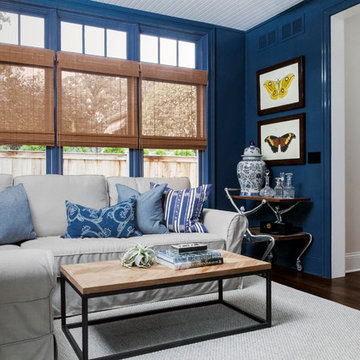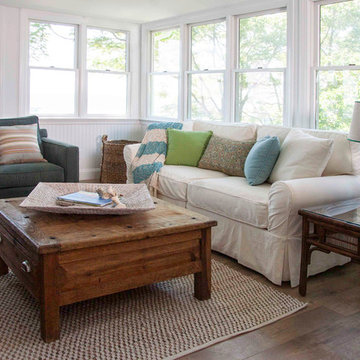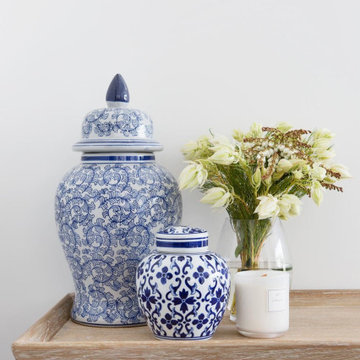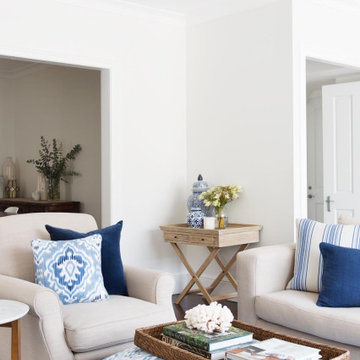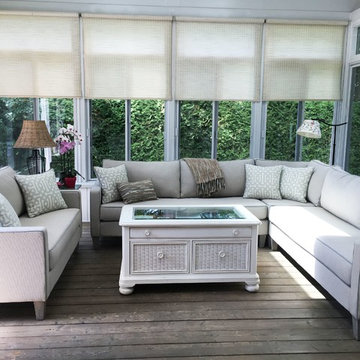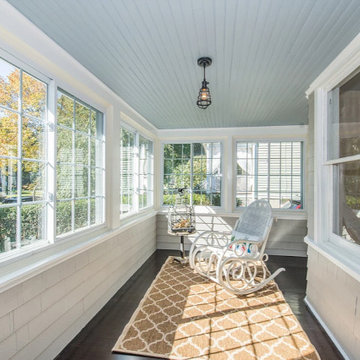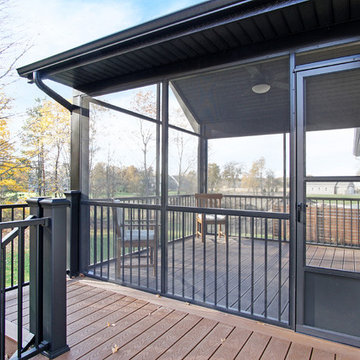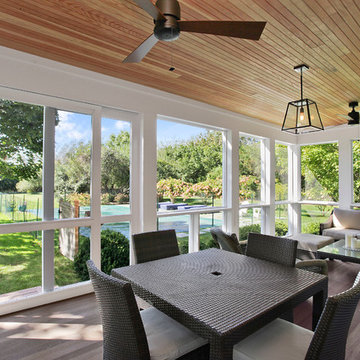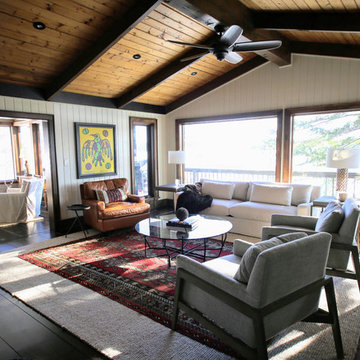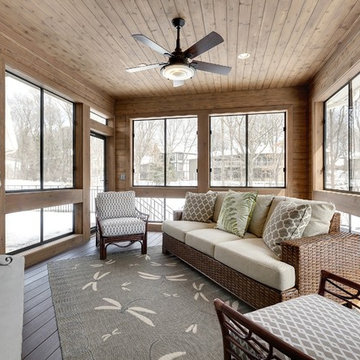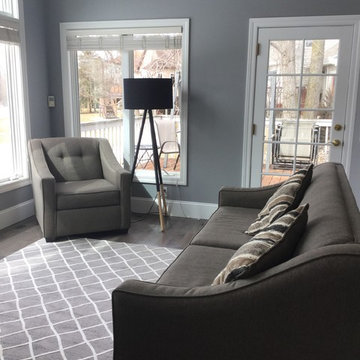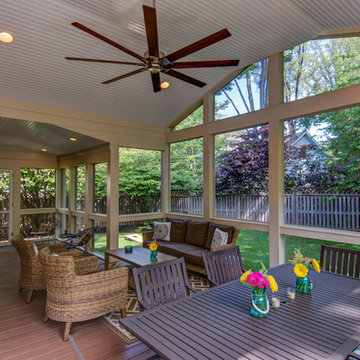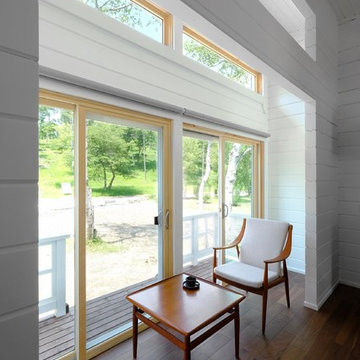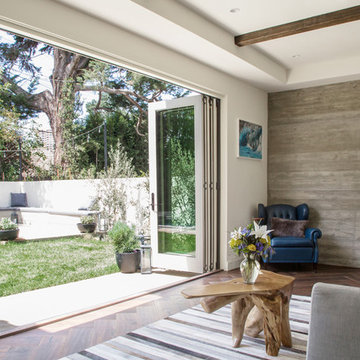Conservatory with Dark Hardwood Flooring Ideas and Designs
Refine by:
Budget
Sort by:Popular Today
101 - 120 of 1,627 photos
Item 1 of 2
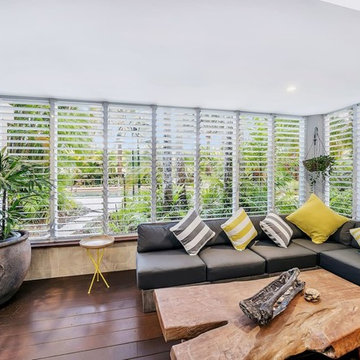
This ground floor apartment in one of Cairns premiere esplanade resorts had the added bonus of outdoor space, however, this 'garden' was left unused. Not only did it hold water, coming from the balconies above, but falling objects actually made this space a risk, not a relaxing entertaining area.
We enclosed this space, creating a flow from the inside to an 'outside' deck, almost doubling the apartment's space. Now there is lots of safe entertaining room, shutters provide the flexibility of bringing the outside in, or creating privacy.
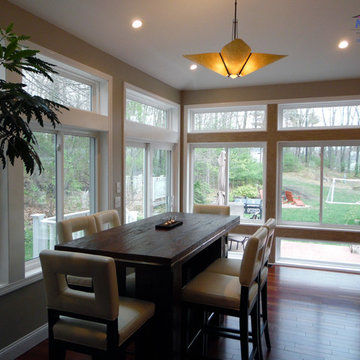
Before & After
Removal of existing aluminum prefab room. Installation of custom stick built sunroom
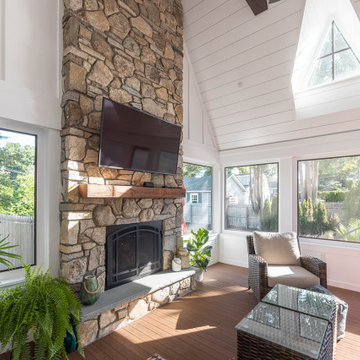
Easy entry to screened-in room from deck. McHugh Architecture designed a unique 3-Seasons Room addition for a family in Brielle, NJ. The home is an old English Style Tudor home. Most old English Style homes tend to have darker elements, where the space can typically feel heavy and may also lack natural light. We wanted to keep the architectural integrity of the Tudor style while giving the space a light and airy feel that invoked a sense of calmness and peacefulness. The space provides 3 seasons of indoor-outdoor entertainment.
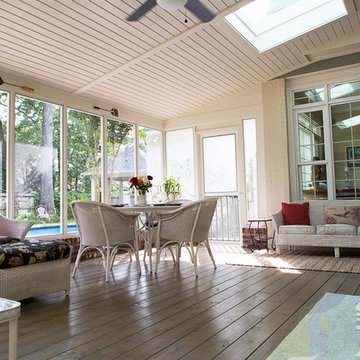
Sunroom home addition with white wood panel ceiling and dark hardwood floors.
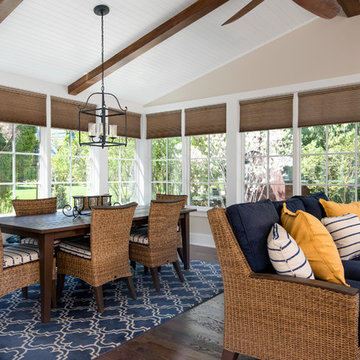
Kate Benjamin Photography
This addition on to the back of the clients' home is filled with natural light. It serves as both the living and dining rooms, and has a comfortable, easy feel. Great quality energy efficient windows keep cool air inside in summer, and block it out during the winter months.
Conservatory with Dark Hardwood Flooring Ideas and Designs
6
