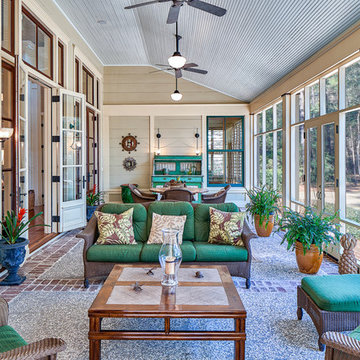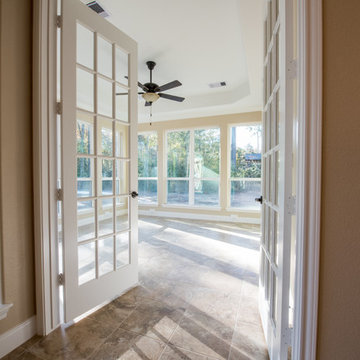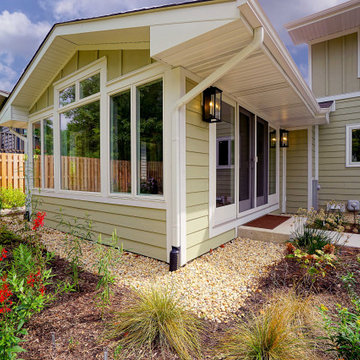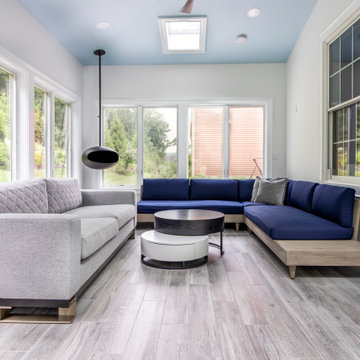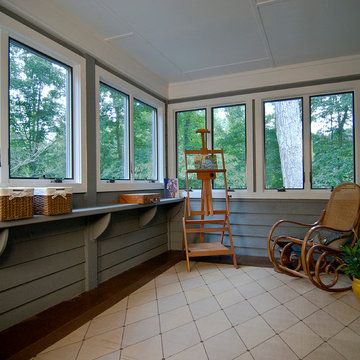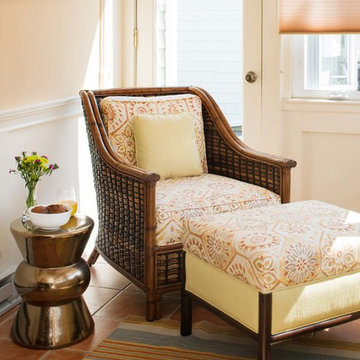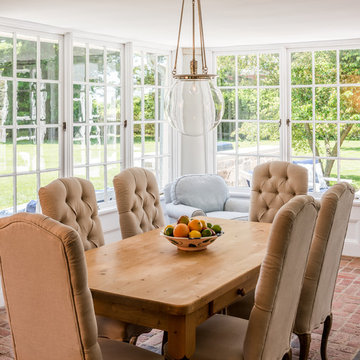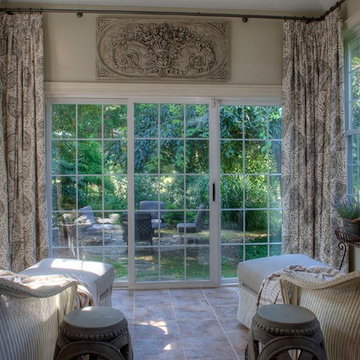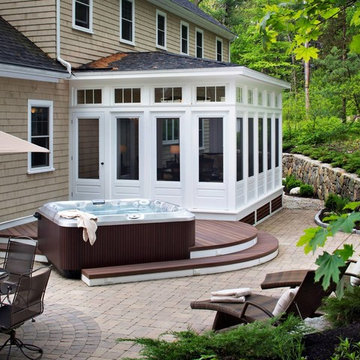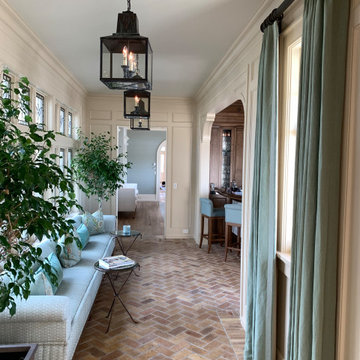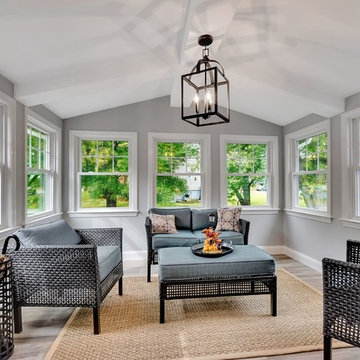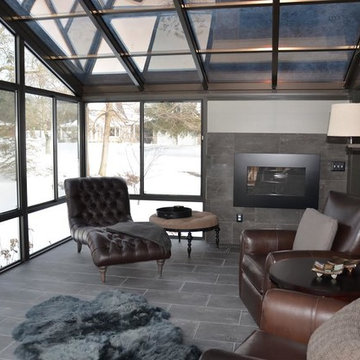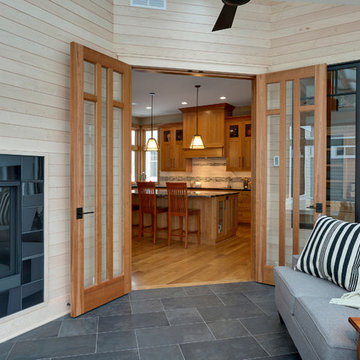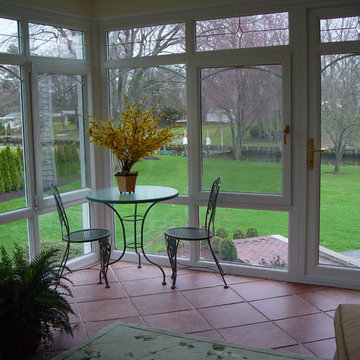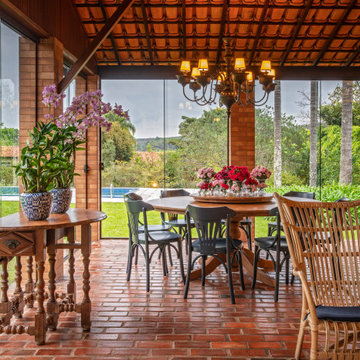Conservatory with Brick Flooring and Ceramic Flooring Ideas and Designs
Refine by:
Budget
Sort by:Popular Today
61 - 80 of 2,331 photos

With a growing family, the client needed a cozy family space for everyone to hangout. We created a beautiful farm-house sunroom with a grand fireplace. The design reflected colonial exterior and blended well with the rest of the interior style.
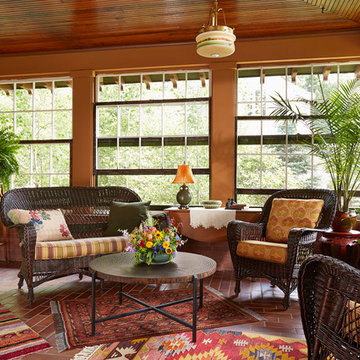
Architecture & Interior Design: David Heide Design Studio
Photos: Susan Gilmore Photography
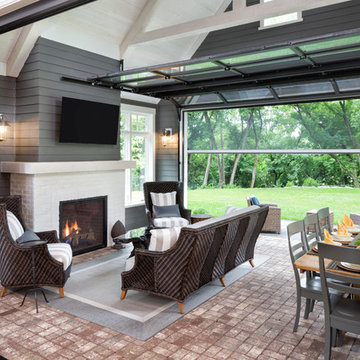
2018 Artisan Home Tour
Photo: LandMark Photography
Builder: Pillar Homes Partner
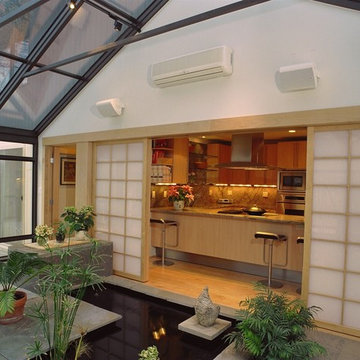
This asian-inspired addition is located off of the kitchen, features include ceramic tile, shoji screen entry, koi pond, insulated glass, and separate HVAC system
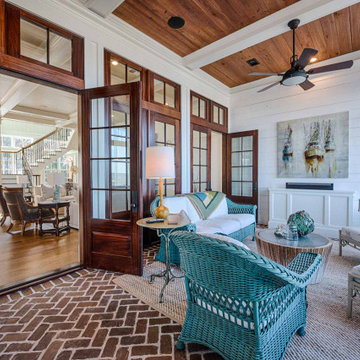
Herringbone pattern brick floors, brick fireplace, stained cypress ceilings, and shiplap walls.
Conservatory with Brick Flooring and Ceramic Flooring Ideas and Designs
4
