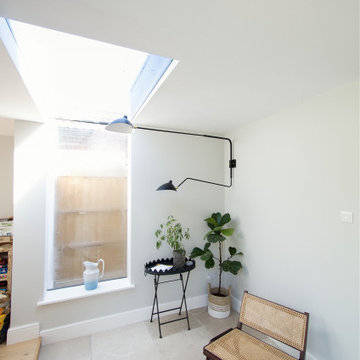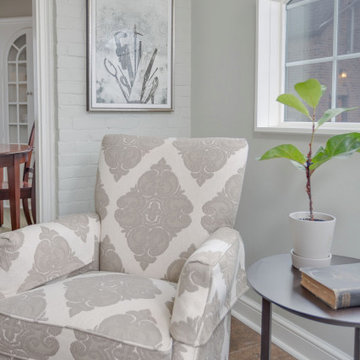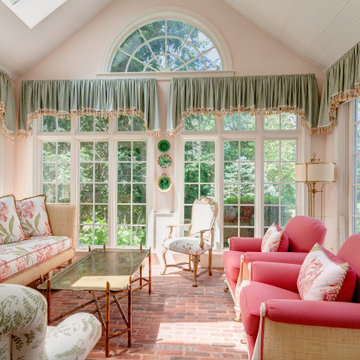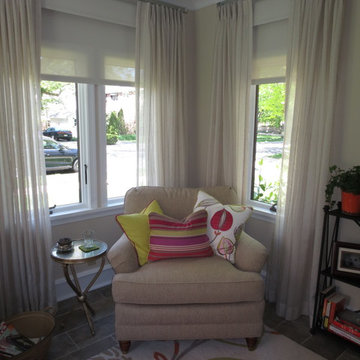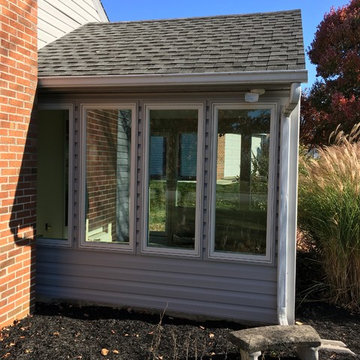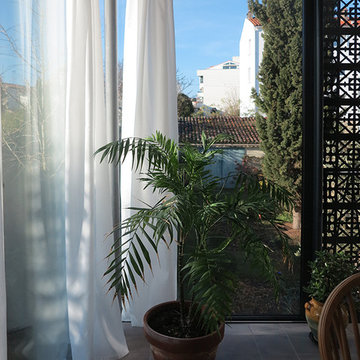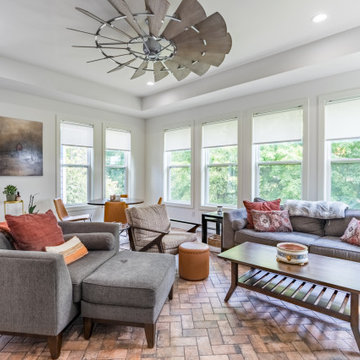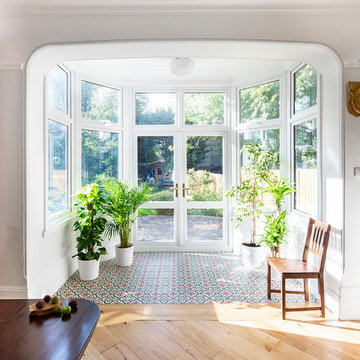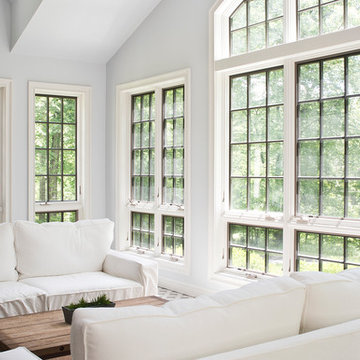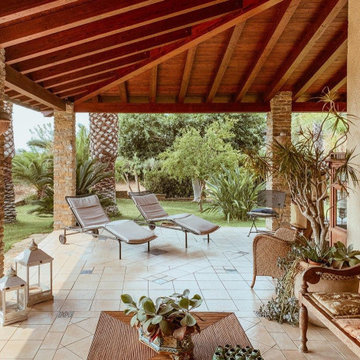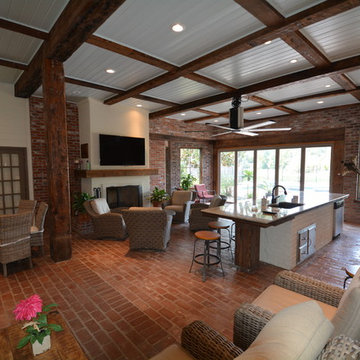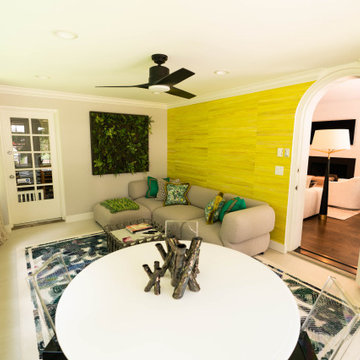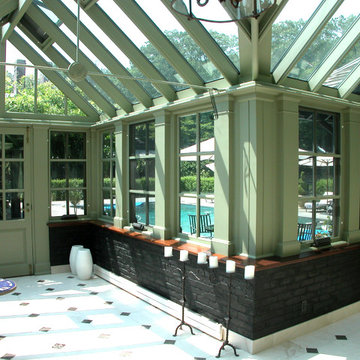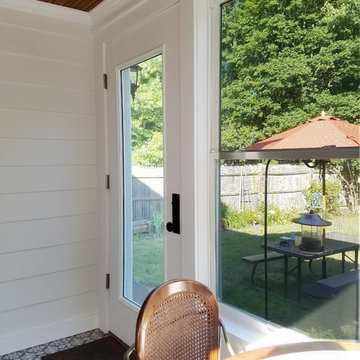Conservatory with Brick Flooring and Ceramic Flooring Ideas and Designs
Refine by:
Budget
Sort by:Popular Today
141 - 160 of 2,333 photos
Item 1 of 3
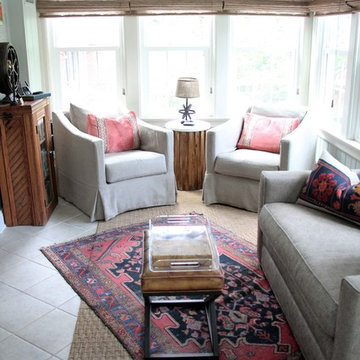
This Sunroom space went through a bit of a renovation! Adding color and textured layers and a few custom furniture pieces makes it an extension of the home.
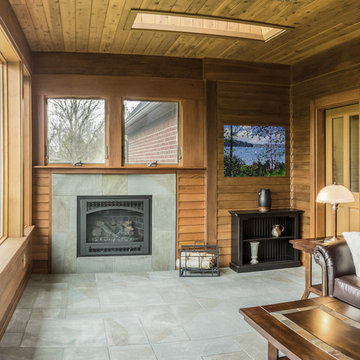
Stay warm with gas fireplace on cedar shingled back porch. Arts and Craft fireplace with ceramic tile that resembles green slate.
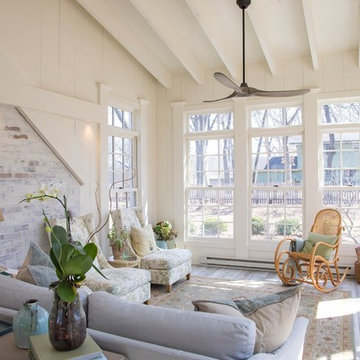
Sweeney’s deep team of expert designers, project managers, and skilled carpenters worked closely with this fun-loving couple to design and build their vision of a beautiful conservatory-style sunroom. Stunning features were incorporated into the design, including Velux skylights, floor-to-ceiling Marvin windows (with transoms), exposed rafters, custom trim, and 3/4" random width pine siding. Rounding out this timeless glass space style addition was a decorative coat of light-colored Benjamin Moore paint and heated tile flooring.
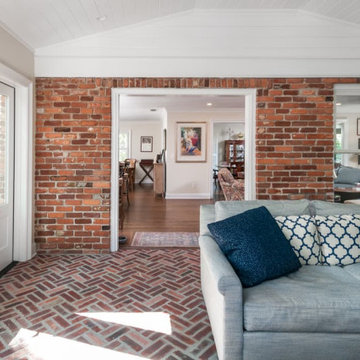
Our clients dreamed of a sunroom that had a lot of natural light and that was open into the main house. A red brick floor and fireplace make this room an extension of the main living area and keeps everything flowing together, like it's always been there.
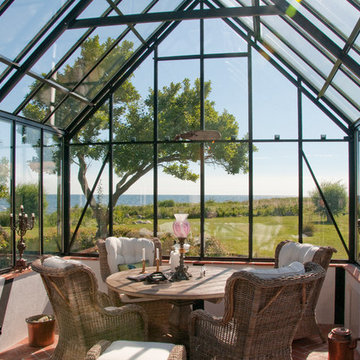
This Cape Cod style greenhouse is 12x20 feet. The unique foundation and decorative cresting give it a beautiful look, and it is used as a sitting room with a view of the ocean.
Photo: Bjorn Bergstrom
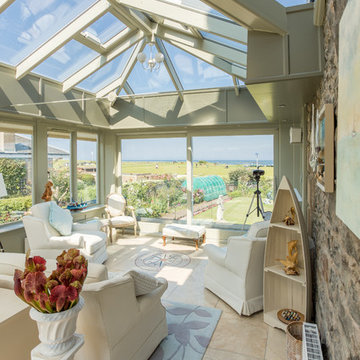
Stunning stilted orangery with glazed roof and patio doors opening out to views across the Firth of Forth.
Conservatory with Brick Flooring and Ceramic Flooring Ideas and Designs
8
