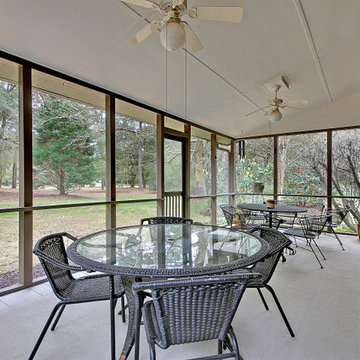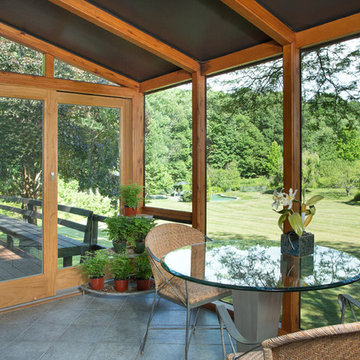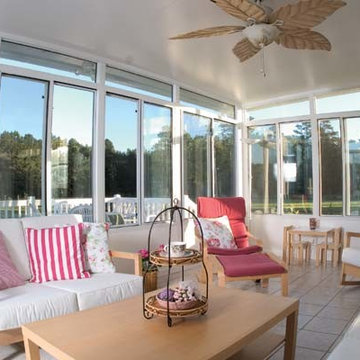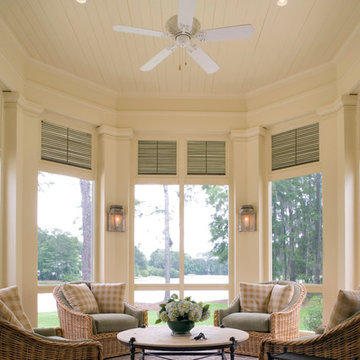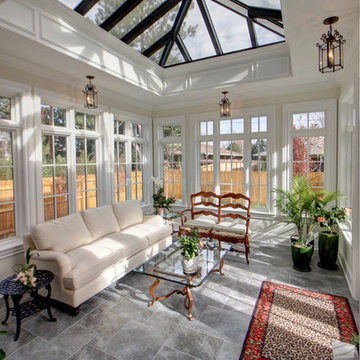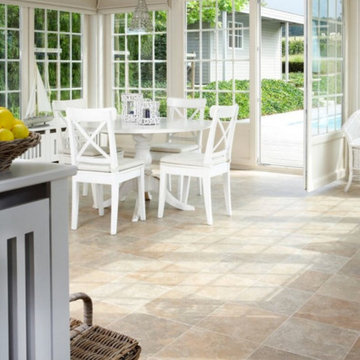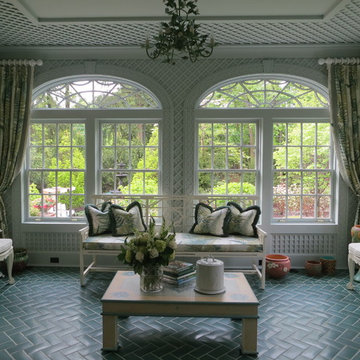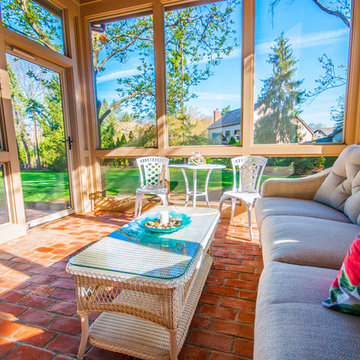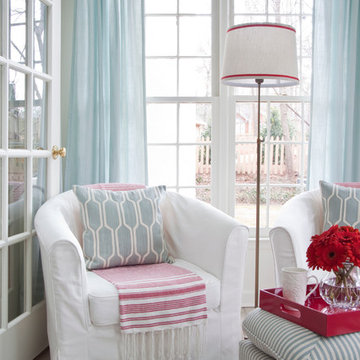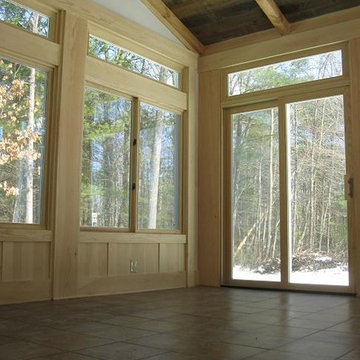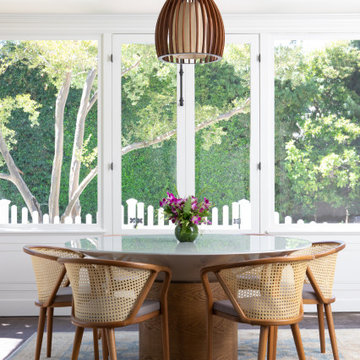Conservatory with Brick Flooring and Ceramic Flooring Ideas and Designs
Refine by:
Budget
Sort by:Popular Today
101 - 120 of 2,333 photos
Item 1 of 3
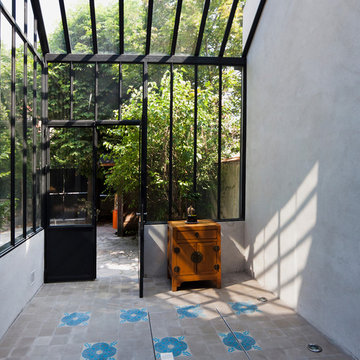
un jardin d'hiver une pièce supplémentaire de la maison, entre dehors et dedans.... avec trappe pour accès à la cave à vin
arno fougeres
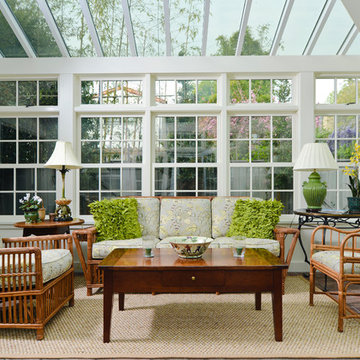
English craftsman style home renovation, with a new cottage and garage in Palo Alto, California.
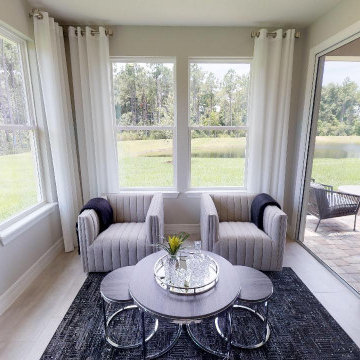
Offered in the Palmary Floor Plan in Del Webb Nocatee, this sunroom offers ample amounts of natural light, making it the perfect place to relax and unwind.
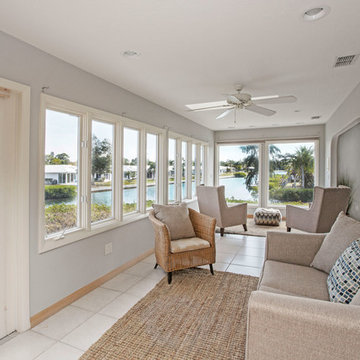
NonStop Staging, Florida Room, Photography by Christina Cook Lee
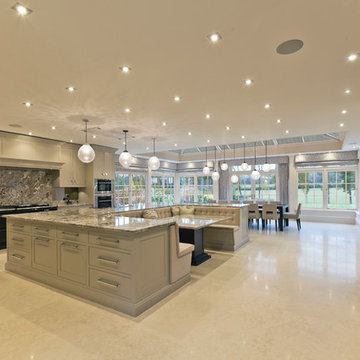
The nine-pane window design together with the three-pane clerestory panels above creates height with this impressive structure. Ventilation is provided through top hung opening windows and electrically operated roof vents.
This open plan space is perfect for family living and double doors open fully onto the garden terrace which can be used for entertaining.
Vale Paint Colour - Alabaster
Size- 8.1M X 5.7M
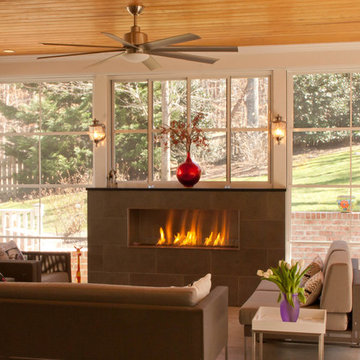
The warmth of this fireplace makes this sunroom a four season space.
Photos by: Snapshots of Grace
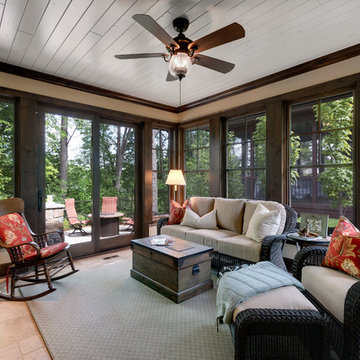
Builder: Stonewood, LLC. - Interior Designer: Studio M Interiors/Mingle - Photo: Spacecrafting Photography
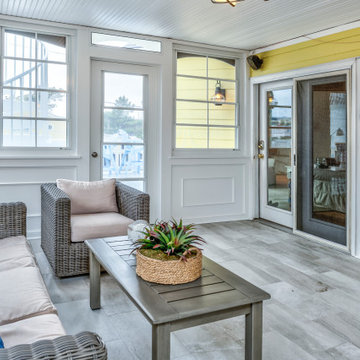
Indian Street Sunroom in Bethany Beach DE with Wooden Table and Vintage Floor Standing Lamp
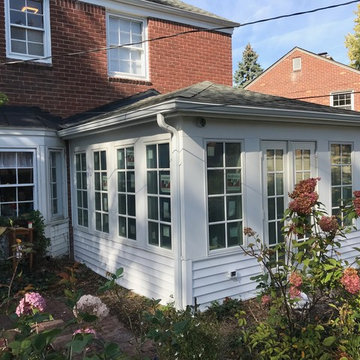
From an unused, storage area to a functional four season room - beautiful transformation! (Landscaping still needed)
Conservatory with Brick Flooring and Ceramic Flooring Ideas and Designs
6
