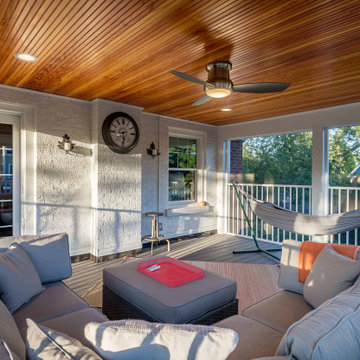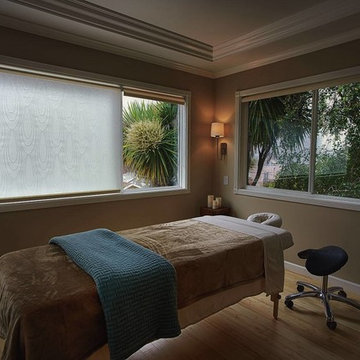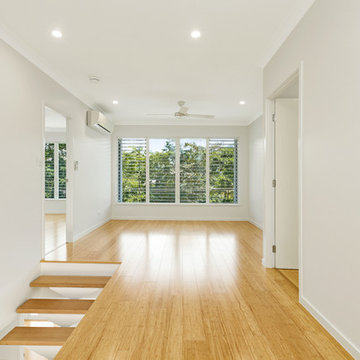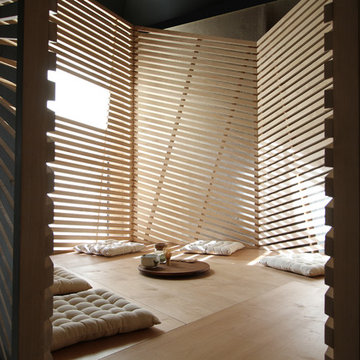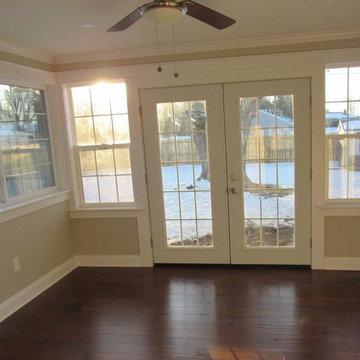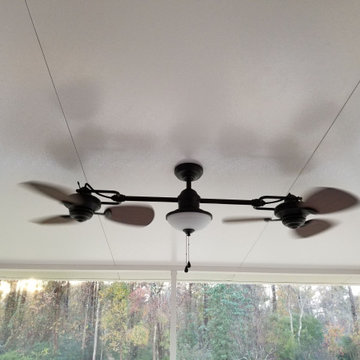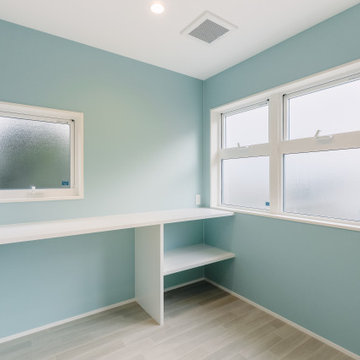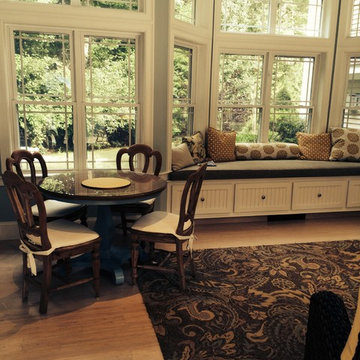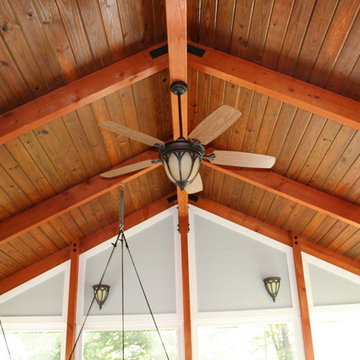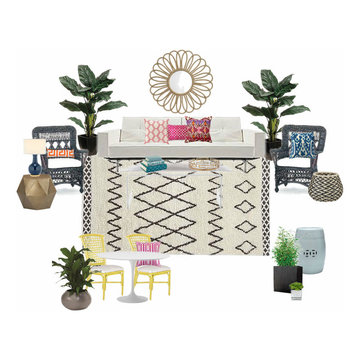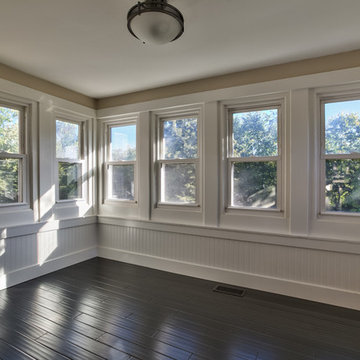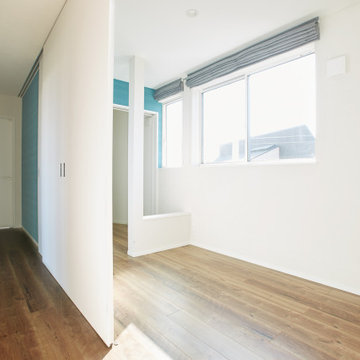Conservatory with Bamboo Flooring and Plywood Flooring Ideas and Designs
Refine by:
Budget
Sort by:Popular Today
21 - 40 of 99 photos
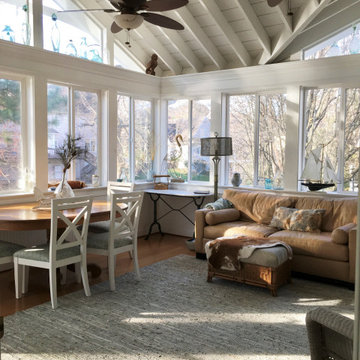
The rear of this suburban home was transformed with the addition of a sunroom and covered porch. A sunny southern exposure made the original 12' x 12' wood deck practically unusable. The original design was for a screened porch, but we decided to add sliding windows so that furnishings would stay clean and dry. The open rater ceiling added great volume and architectural interest to the space.
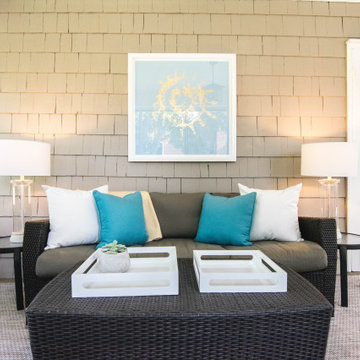
Neutral and bland sunroom gets life through accessories in blues, oranges and whites to bring the pool inside the space. Cottage vibes is what this client went for.
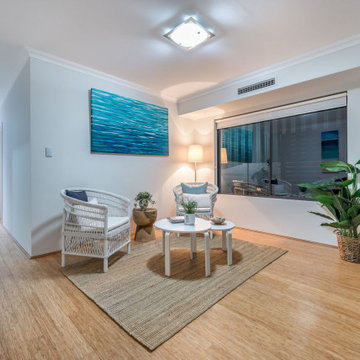
This Sun room/ reading room is a great location. It faces North so has an abundance of natural light. Its also off the out door area via a sliding door.
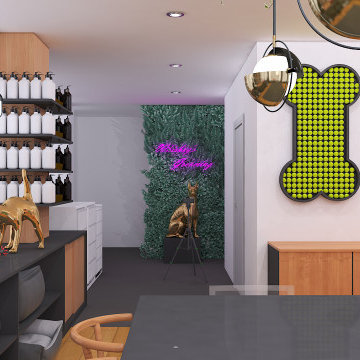
This area was designed as a pet grooming shop, café and showroom that have pet products. The keyword of concept is nature. Lovely corner shop has mostly greenery and wooden materials for making feel pets comfy and playable.
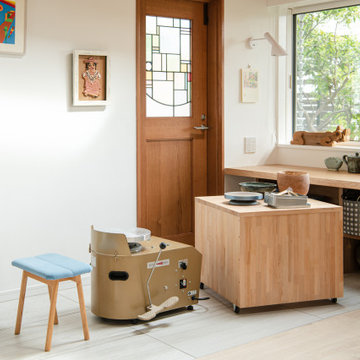
庭に増築したテラスのような空間。床はフローリングの部分と陶芸を楽しめるタイルの床に張り分けてあります。陶芸の機械は隠し台ワゴンで覆い、普段は多目的に使う。4mの無垢のカウンターは仕事をしたり、本を読んだり、おしゃべりをしたりと心地よい空間を作っている。
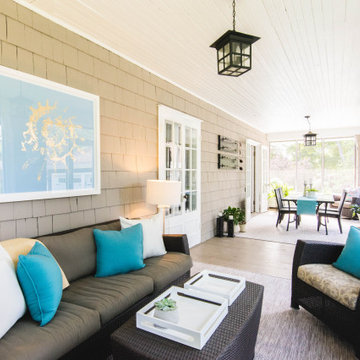
Neutral and bland sunroom gets life through accessories in blues, oranges and whites to bring the pool inside the space. Cottage vibes is what this client went for.
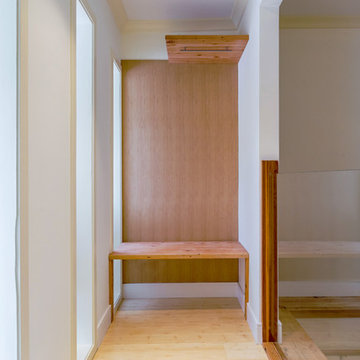
Sunroom/sitting room is approximately 160 square feet. Wood detailing: Douglas fir. Photo: David Kimber
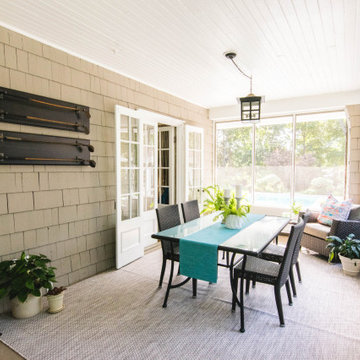
Neutral and bland sunroom gets life through accessories in blues, oranges and whites to bring the pool inside the space. Cottage vibes is what this client went for.
Conservatory with Bamboo Flooring and Plywood Flooring Ideas and Designs
2
