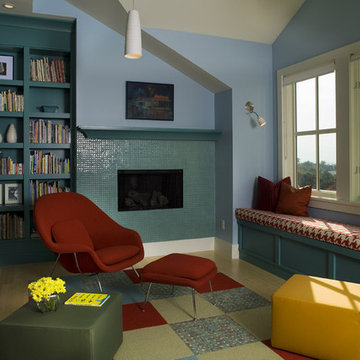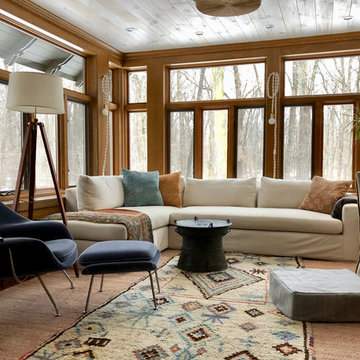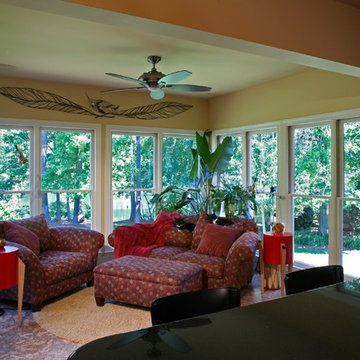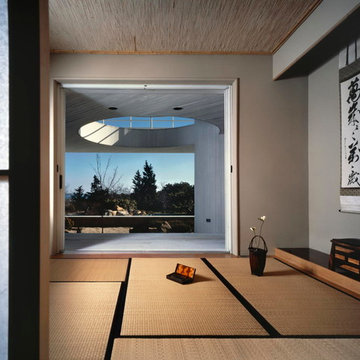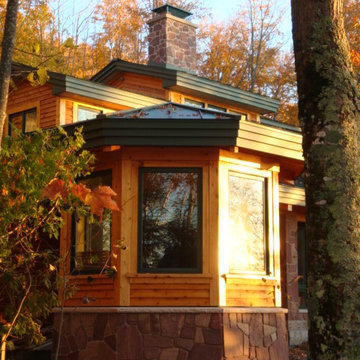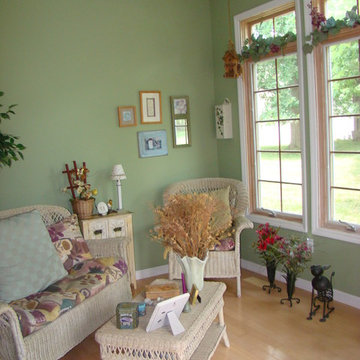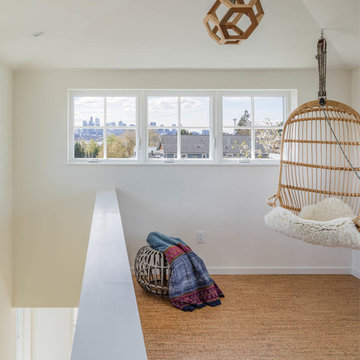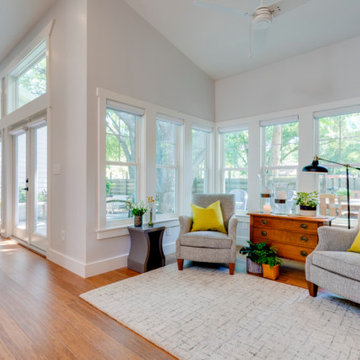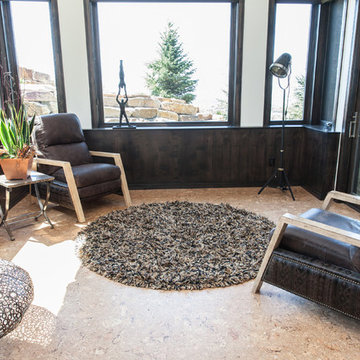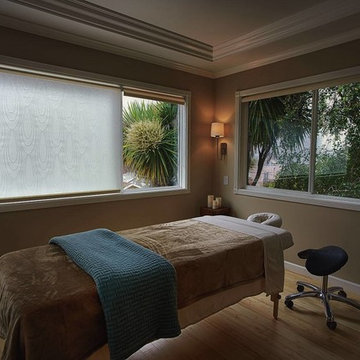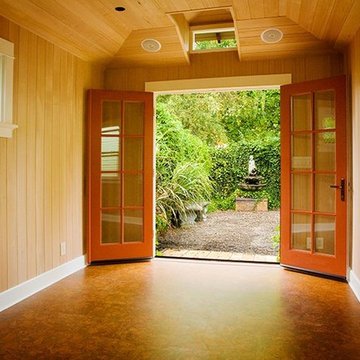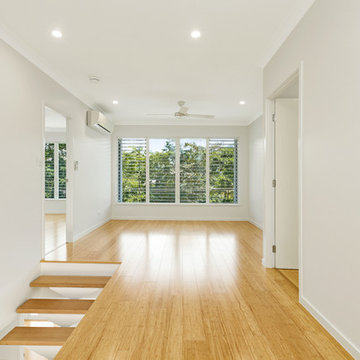Conservatory with Bamboo Flooring and Cork Flooring Ideas and Designs
Refine by:
Budget
Sort by:Popular Today
1 - 20 of 57 photos
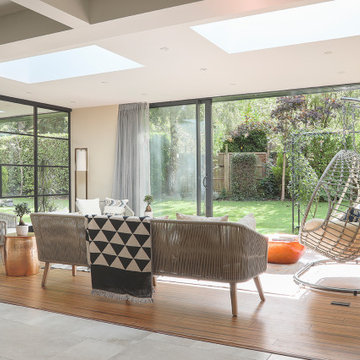
Large open space looking out to garden. Critall doors to provide flexibility for rooms. Lots of natural light from the doors and the lanterns. Warm and natural colour scheme.
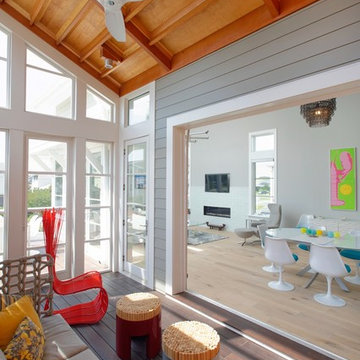
Reclaimed Oak Flooring transition into solid bamboo decking.
Photo Scott Nathan : A.C. Hensler
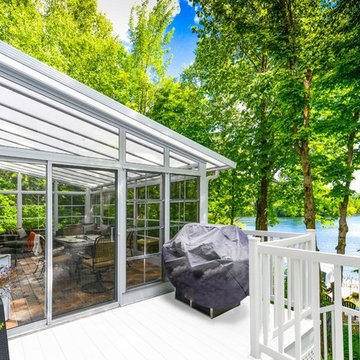
Our 3-Season Sunrooms offer a safe haven from weather, bugs and UV rays without sacrificing views or air flow. Increase outdoor living fun while adding value and beauty to your home.
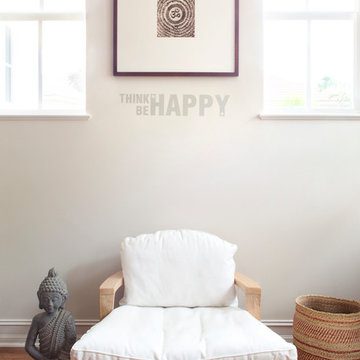
Designed by Krista Watterworth Alterman of Krista Watterworth Design Studio in Palm Beach Gardens, Florida. Photos by Jessica Glynn. In the Evergrene gated community. This sunroom serves as a meditation and yoga studio in my home. It also doubles as a guest bedroom with a murphy bed tucked away on one wall. It's a small space but feels peaceful and open.
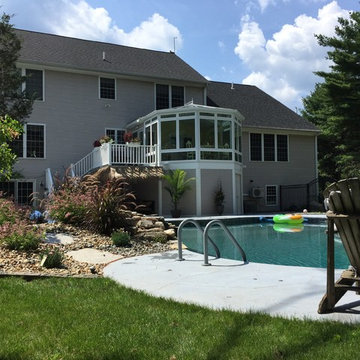
The backyard has been transformed into a gorgeous Victorian Conservatory with new deck and stairs leading to their own private backyard oasis.
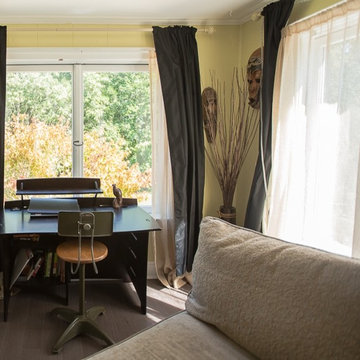
The more masculine side of the children's den provides a study room with a view and a chaise for playing video games. A storage closet to the right keeps the mess hidden!
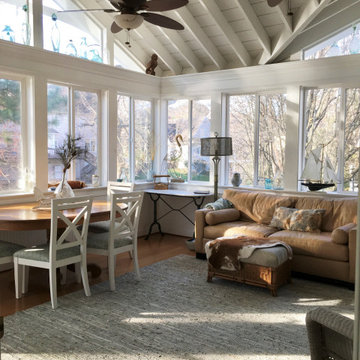
The rear of this suburban home was transformed with the addition of a sunroom and covered porch. A sunny southern exposure made the original 12' x 12' wood deck practically unusable. The original design was for a screened porch, but we decided to add sliding windows so that furnishings would stay clean and dry. The open rater ceiling added great volume and architectural interest to the space.
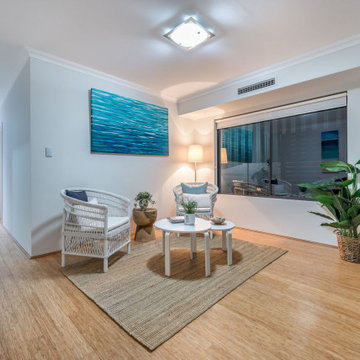
This Sun room/ reading room is a great location. It faces North so has an abundance of natural light. Its also off the out door area via a sliding door.
Conservatory with Bamboo Flooring and Cork Flooring Ideas and Designs
1
