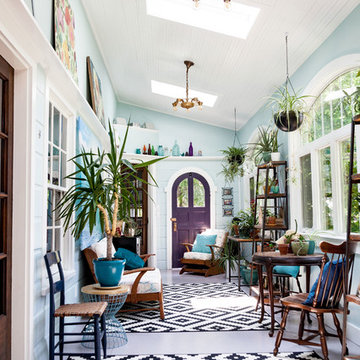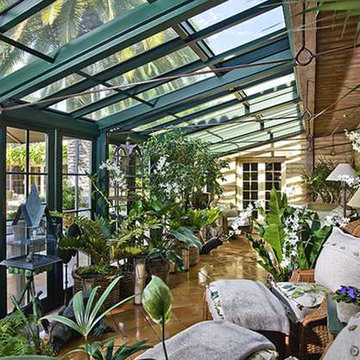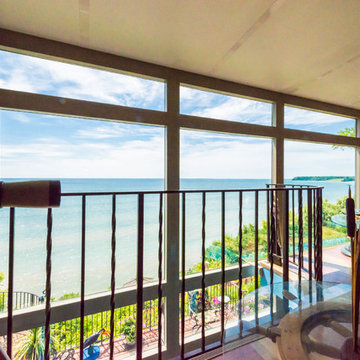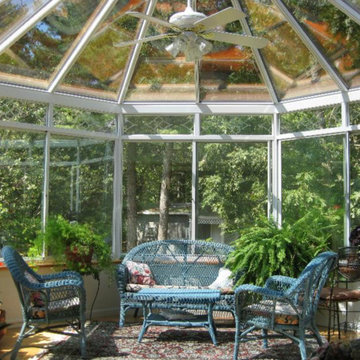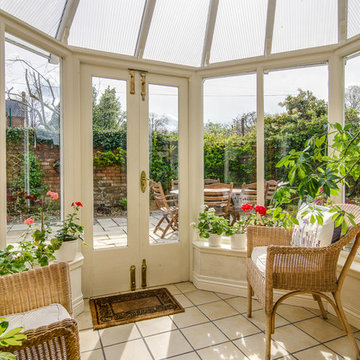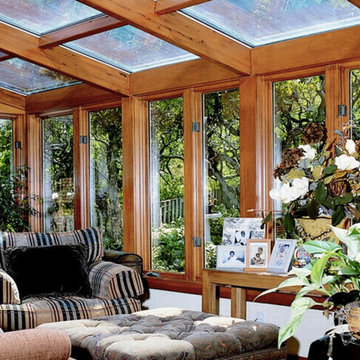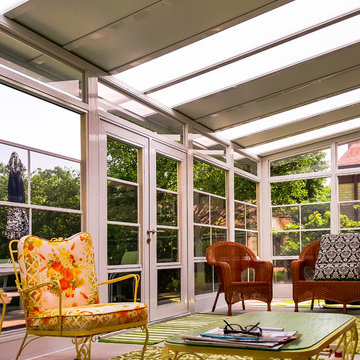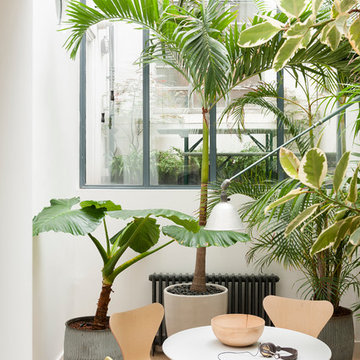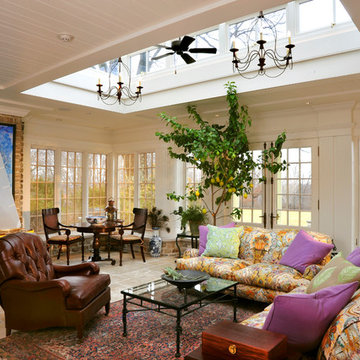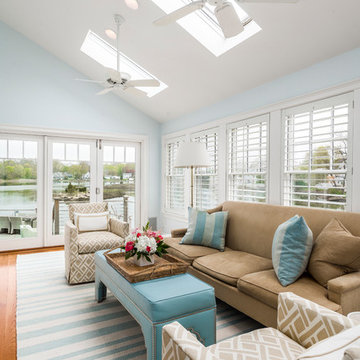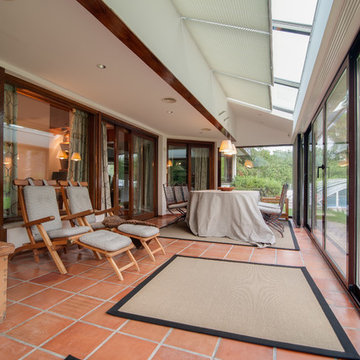Conservatory with No Fireplace and a Skylight Ideas and Designs
Refine by:
Budget
Sort by:Popular Today
1 - 20 of 676 photos
Item 1 of 3

An alternate view of the atrium.
Garden Atriums is a green residential community in Poquoson, Virginia that combines the peaceful natural beauty of the land with the practicality of sustainable living. Garden Atrium homes are designed to be eco-friendly with zero cost utilities and to maximize the amount of green space and natural sunlight. All homeowners share a private park that includes a pond, gazebo, fruit orchard, fountain and space for a personal garden. The advanced architectural design of the house allows the maximum amount of available sunlight to be available in the house; a large skylight in the center of the house covers a complete atrium garden. Green Features include passive solar heating and cooling, closed-loop geothermal system, exterior photovoltaic panel generates power for the house, superior insulation, individual irrigation systems that employ rainwater harvesting.
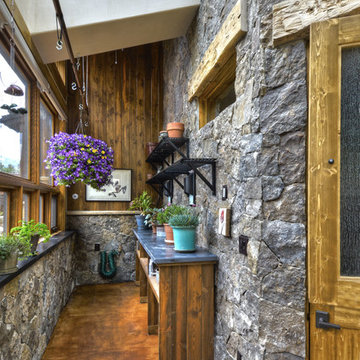
The green house features the interior use of stone, stained concrete floors, & custom skylight. Excess passive solar heat can be vented to other parts of the house via ductwork.
Carl Schofield Photography

Two VELUX Solar Powered fresh air skylights with rain sensors help provide air circulation while the solar transparent blinds control the natural light.
Decorative rafter framing, beams, and trim have bead edge throughout to add charm and architectural detail.
Recessed lighting offers artificial means to brighten the space at night with a warm glow.

Skylights and a beautiful pine cathedral ceiling give the space an open and sunny feel. Perfect for entertaining family and friends or curling up to enjoy the outdoors even as the weather grows cooler. -Built in Geneva, IL by Archadeck of Chicagoland
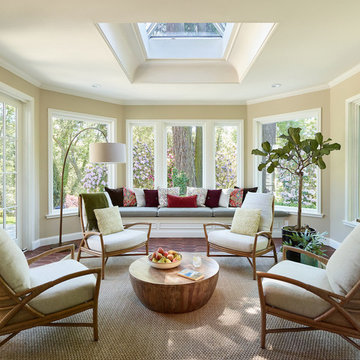
The light filled Sunroom is the perfect spot for entertaining or reading a good book at the window seat.
Project by Portland interior design studio Jenni Leasia Interior Design. Also serving Lake Oswego, West Linn, Vancouver, Sherwood, Camas, Oregon City, Beaverton, and the whole of Greater Portland.
For more about Jenni Leasia Interior Design, click here: https://www.jennileasiadesign.com/
To learn more about this project, click here:
https://www.jennileasiadesign.com/crystal-springs

This modern solarium is the addition to an existing single family home in Sunrise, Florida. The solarium consists of skylights, travertine floors, exposed tongue and groove ceilings, and a series of sliding glass doors to maximize the relationship between interior and exterior.
Rendering by Christopher and Stephanie Casariego
Conservatory with No Fireplace and a Skylight Ideas and Designs
1
