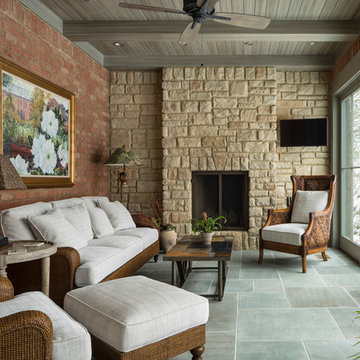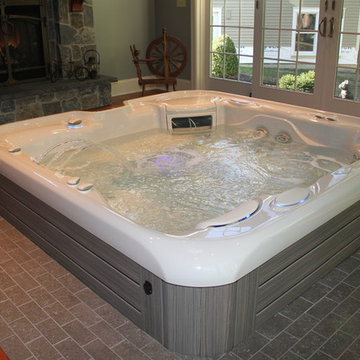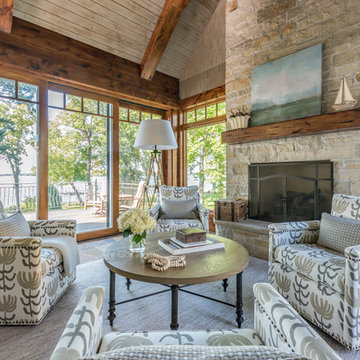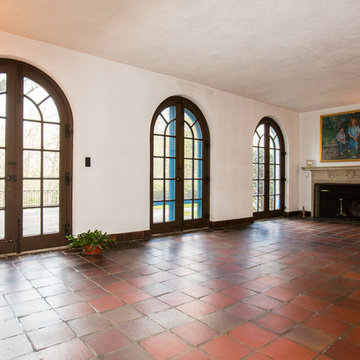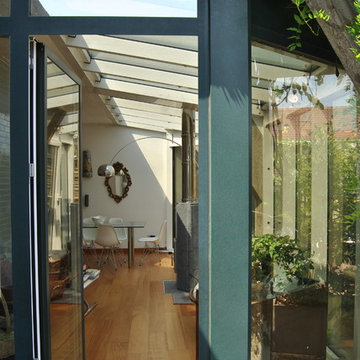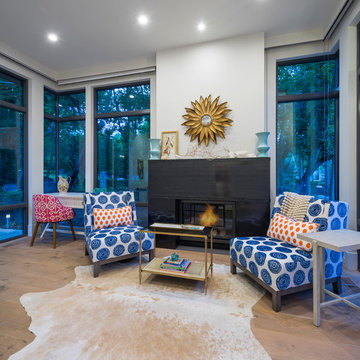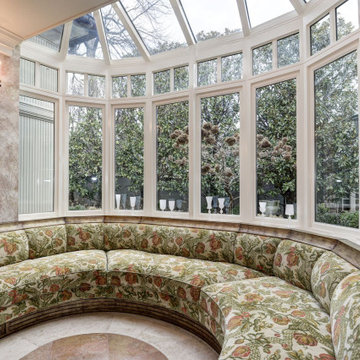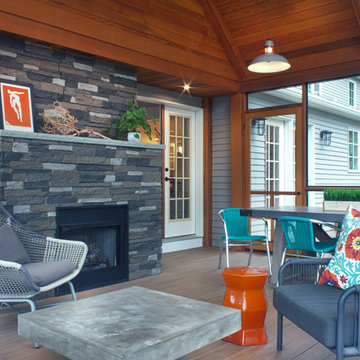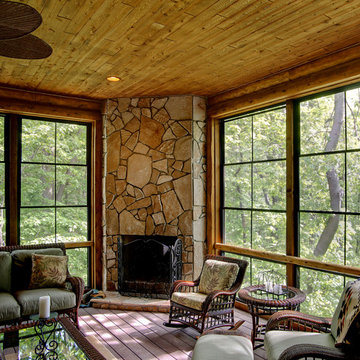Conservatory with a Concrete Fireplace Surround and a Stone Fireplace Surround Ideas and Designs
Refine by:
Budget
Sort by:Popular Today
81 - 100 of 1,598 photos
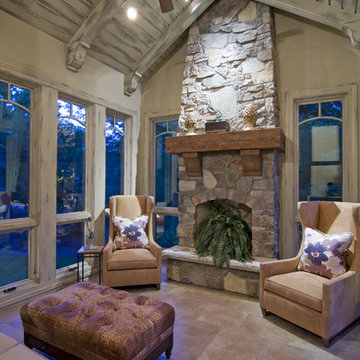
An abundance of living space is only part of the appeal of this traditional French county home. Strong architectural elements and a lavish interior design, including cathedral-arched beamed ceilings, hand-scraped and French bleed-edged walnut floors, faux finished ceilings, and custom tile inlays add to the home's charm.
This home features heated floors in the basement, a mirrored flat screen television in the kitchen/family room, an expansive master closet, and a large laundry/crafts room with Romeo & Juliet balcony to the front yard.
The gourmet kitchen features a custom range hood in limestone, inspired by Romanesque architecture, a custom panel French armoire refrigerator, and a 12 foot antiqued granite island.
Every child needs his or her personal space, offered via a large secret kids room and a hidden passageway between the kids' bedrooms.
A 1,000 square foot concrete sport court under the garage creates a fun environment for staying active year-round. The fun continues in the sunken media area featuring a game room, 110-inch screen, and 14-foot granite bar.
Story - Midwest Home Magazine
Photos - Todd Buchanan
Interior Designer - Anita Sullivan
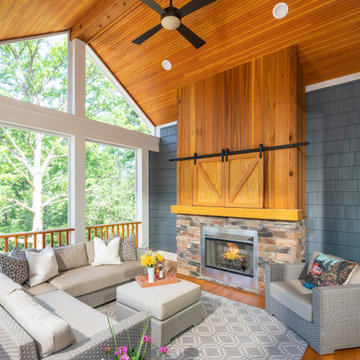
This screened-in porch off the kitchen is the perfect spot to have your morning coffee or watch the big game. A TV is hidden above the fireplace behind the sliding barn doors. This custom home was built by Meadowlark Design+Build in Ann Arbor, Michigan.
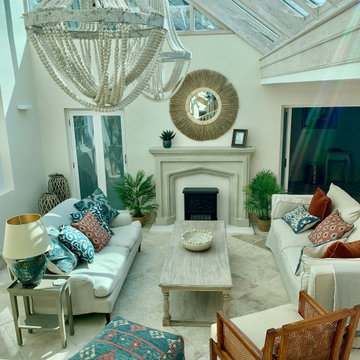
Still work in progress.... a sneak preview of part of the project for this gorgeous Guernsey farmhouse. An informal conservatory to enjoy the daylight in all the seasons. A relaxed and versatile space to enjoy with family, friends, or a sanctuary for quiet contemplation after a busy day.
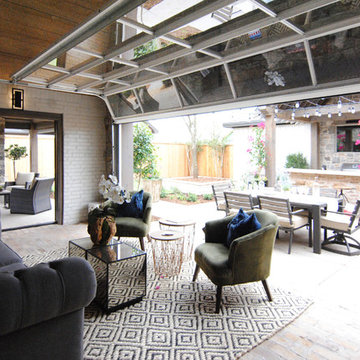
Heated & air conditioned indoor/outdoor patio room that opens up to outdoor dining, outdoor fireplace, and outdoor kitchen.
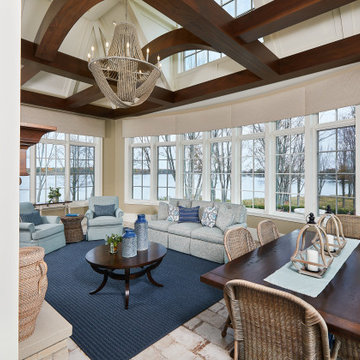
A light-filled sunroom featuring dark stained arched wood beams and a view of the lake
Photo by Ashley Avila Photography
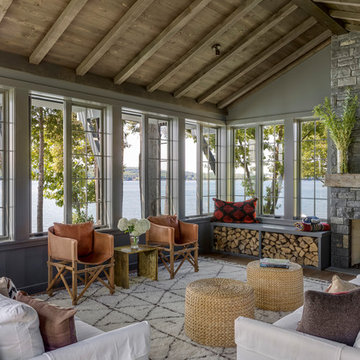
TEAM
Interior Design: LDa Architecture & Interiors
Builder: Dixon Building Company
Landscape Architect: Gregory Lombardi Design
Photographer: Greg Premru Photography
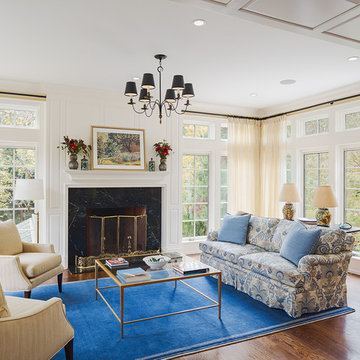
A sitting room, situated at the far end of the addition, offers 180-degree views of the grounds from an elevated vantage point.
Photography: Sam Oberter
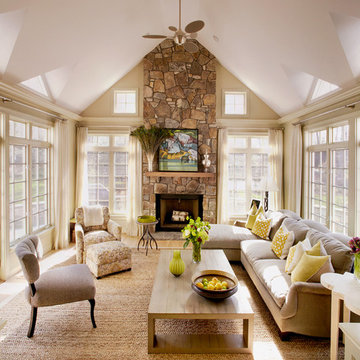
A lofty ceilinged family room flooded with light is cozy in the winter with a stone fireplace. Neutral upholstery with citrus-hued accents creates a comfortable and informal space for reading or sitting by the fire.
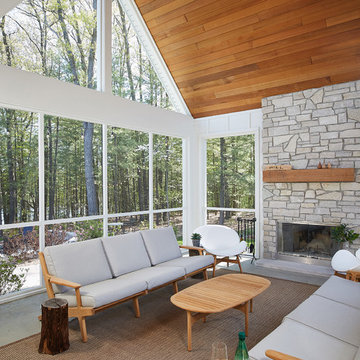
This design blends the recent revival of mid-century aesthetics with the timelessness of a country farmhouse. Each façade features playfully arranged windows tucked under steeply pitched gables. Natural wood lapped siding emphasizes this home's more modern elements, while classic white board & batten covers the core of this house. A rustic stone water table wraps around the base and contours down into the rear view-out terrace.
A Grand ARDA for Custom Home Design goes to
Visbeen Architects, Inc.
Designers: Vision Interiors by Visbeen with AVB Inc
From: East Grand Rapids, Michigan
Conservatory with a Concrete Fireplace Surround and a Stone Fireplace Surround Ideas and Designs
5
