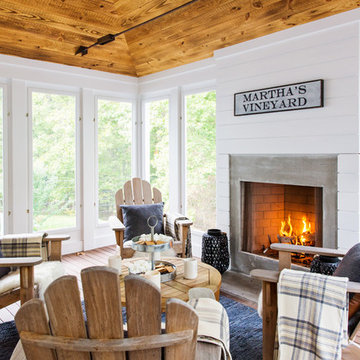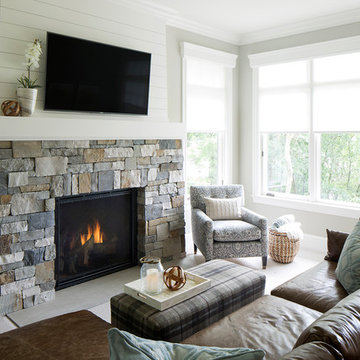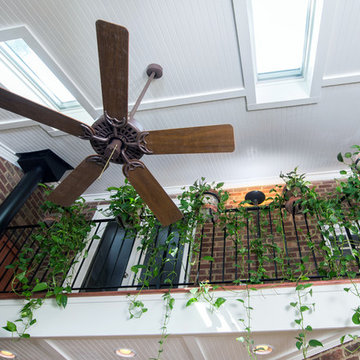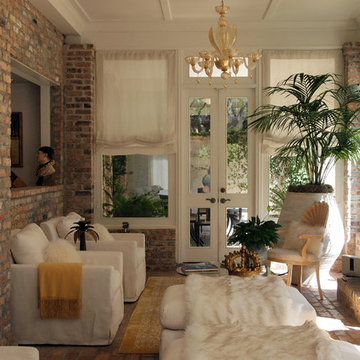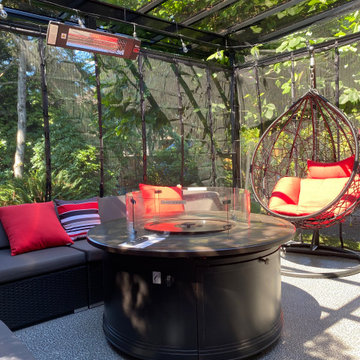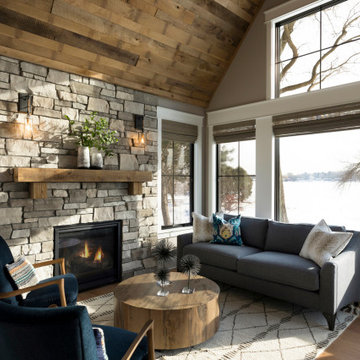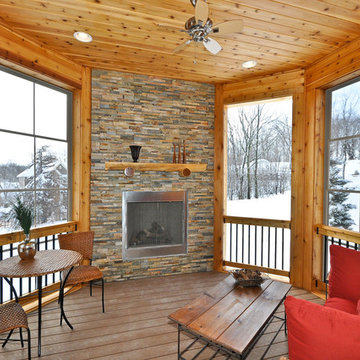Conservatory with All Types of Fireplace Ideas and Designs
Refine by:
Budget
Sort by:Popular Today
81 - 100 of 2,956 photos
Item 1 of 2

Exclusive House Plan 73345HS is a 3 bedroom 3.5 bath beauty with the master on main and a 4 season sun room that will be a favorite hangout.
The front porch is 12' deep making it a great spot for use as outdoor living space which adds to the 3,300+ sq. ft. inside.
Ready when you are. Where do YOU want to build?
Plans: http://bit.ly/73345hs
Photo Credit: Garrison Groustra

This is an elegant four season room/specialty room designed and built for entertaining.
Photo Credit: Beth Singer Photography

This house features an open concept floor plan, with expansive windows that truly capture the 180-degree lake views. The classic design elements, such as white cabinets, neutral paint colors, and natural wood tones, help make this house feel bright and welcoming year round.

TEAM
Architect: LDa Architecture & Interiors
Interior Design: Nina Farmer Interiors
Builder: Youngblood Builders
Photographer: Michael J. Lee Photography

This is a small parlor right off the entry. It has room for a small amount of seating plus a small desk for the husband right off the pocket door entry to the room. We chose a medium slate blue for all the walls, molding, trim and fireplace. It has the effect of a dramatic room as you enter, but is an incredibly warm and peaceful room. All of the furniture was from the husband's family and we refinished, recovered as needed. The husband even made the coffee table! photo: David Duncan Livingston

http://www.pickellbuilders.com. Photography by Linda Oyama Bryan. Sun Room with Built In Window Seat, Raised Hearth Stone Fireplace, and Bead Board and Distressed Beam Ceiling.
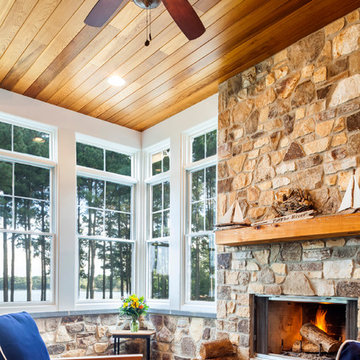
A wood-burning fireplace with natural stone provide a cozy outdoor living area. The cedar tongue-and-groove bring elements of the waterfront lifestyle indoors.
Conservatory with All Types of Fireplace Ideas and Designs
5



