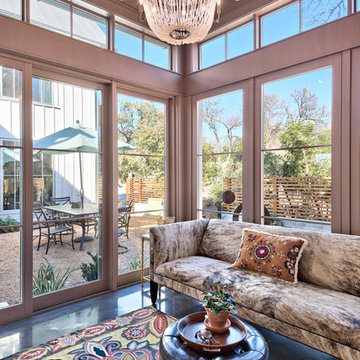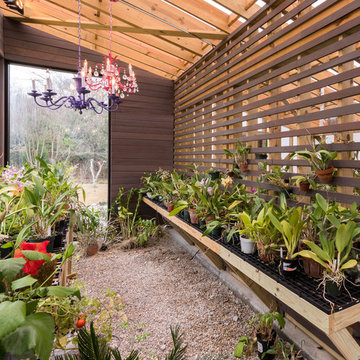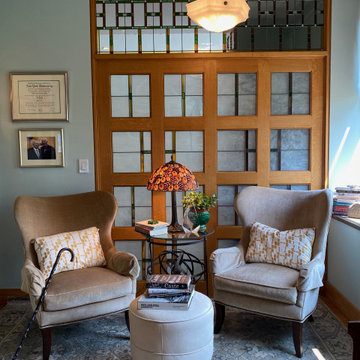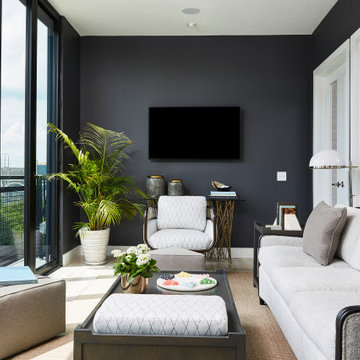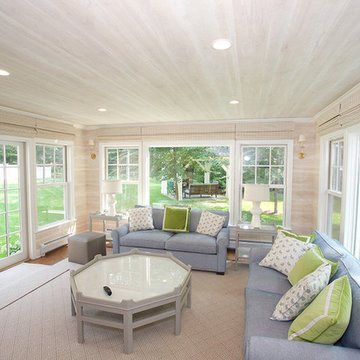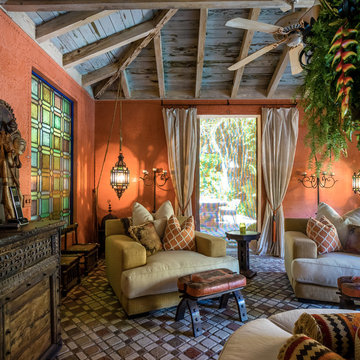Luxury Conservatory Ideas and Designs
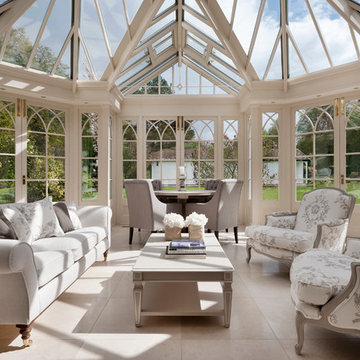
The bespoke chairs were so successful at a 17th century bastide in the South of France, we wanted the client to experience them too. With a little adjustment we designed them into the overall scheme with great success.
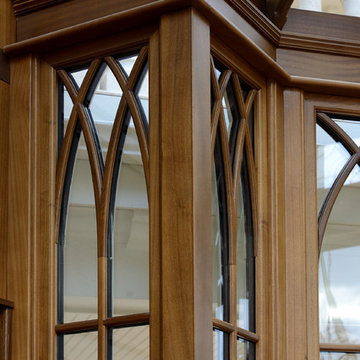
A close up of the interior finishes and specialty muntins.
Photos by Robert Socha
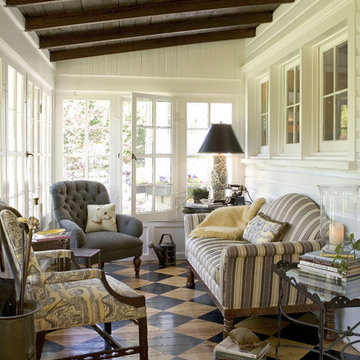
Tom Grimes photography.
The sleeping porch boast original heart pine floors which we added a checked pattern to. We live there all through the season. The ceiling also went untouched showcasing the original ceiling boards.
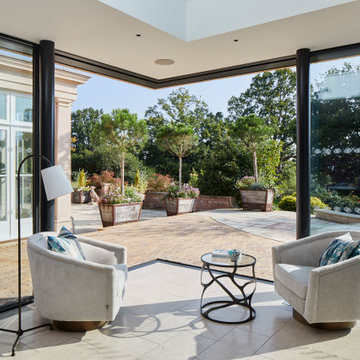
A seating area at the end of the kitchen overlooks one of the terraces and garden.
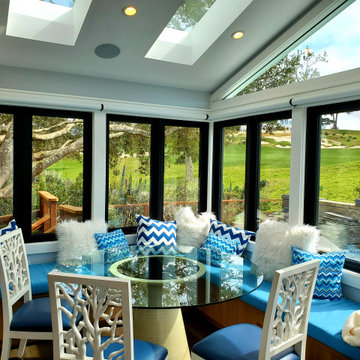
The existing sunroom was an exterior space with a shed style roof. We completely redesigned the space by adding built-in seating with storage, vaulted the ceiling, installed 4 new skylights, all new double casement windows and new French doors bringing in as much natural light as possible. Electric window treatments were installed for privacy.
The built-in seating by Brilliant Furnishings, windows & doors by Western Windows, and Homerwood “Hickory Graphite” hardwood flooring.
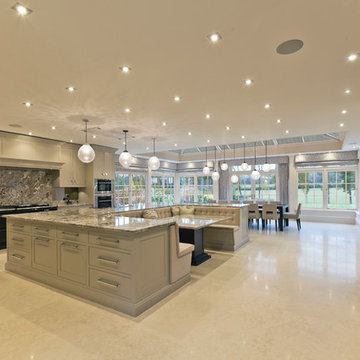
The nine-pane window design together with the three-pane clerestory panels above creates height with this impressive structure. Ventilation is provided through top hung opening windows and electrically operated roof vents.
This open plan space is perfect for family living and double doors open fully onto the garden terrace which can be used for entertaining.
Vale Paint Colour - Alabaster
Size- 8.1M X 5.7M
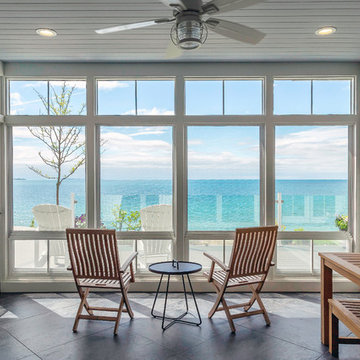
Large four-season sun room; with floor to ceiling windows, bead board ceiling, heated slate floor, and an uninterrupted view to the close shores of Lake Ontario.
Photo by © Daniel Vaughan (vaughangroup.ca)
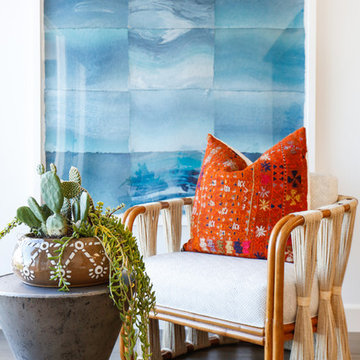
AFTER: LOFT | We removed all of the etched glass that was on the windows and doors and replaced it for a cleaner look. We turned this area into a seating room with two occasional chairs overlooking the ocean view | Renovations + Design by Blackband Design | Photography by Tessa Neustadt
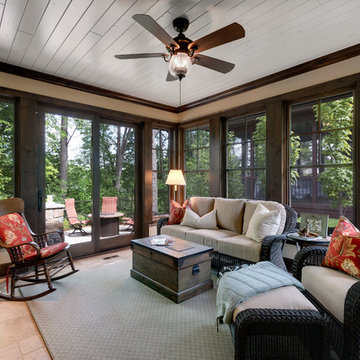
Builder: Stonewood, LLC. - Interior Designer: Studio M Interiors/Mingle - Photo: Spacecrafting Photography

Builder: J. Peterson Homes
Interior Designer: Francesca Owens
Photographers: Ashley Avila Photography, Bill Hebert, & FulView
Capped by a picturesque double chimney and distinguished by its distinctive roof lines and patterned brick, stone and siding, Rookwood draws inspiration from Tudor and Shingle styles, two of the world’s most enduring architectural forms. Popular from about 1890 through 1940, Tudor is characterized by steeply pitched roofs, massive chimneys, tall narrow casement windows and decorative half-timbering. Shingle’s hallmarks include shingled walls, an asymmetrical façade, intersecting cross gables and extensive porches. A masterpiece of wood and stone, there is nothing ordinary about Rookwood, which combines the best of both worlds.
Once inside the foyer, the 3,500-square foot main level opens with a 27-foot central living room with natural fireplace. Nearby is a large kitchen featuring an extended island, hearth room and butler’s pantry with an adjacent formal dining space near the front of the house. Also featured is a sun room and spacious study, both perfect for relaxing, as well as two nearby garages that add up to almost 1,500 square foot of space. A large master suite with bath and walk-in closet which dominates the 2,700-square foot second level which also includes three additional family bedrooms, a convenient laundry and a flexible 580-square-foot bonus space. Downstairs, the lower level boasts approximately 1,000 more square feet of finished space, including a recreation room, guest suite and additional storage.
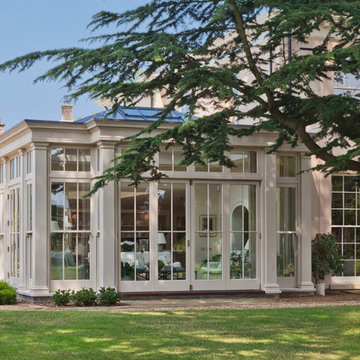
A fantastic room for linking the 'outside in'. Used as a sitting room with bi-fold doors incorporated into the design which allow for a wider aperture to the garden.
Luxury Conservatory Ideas and Designs
4

