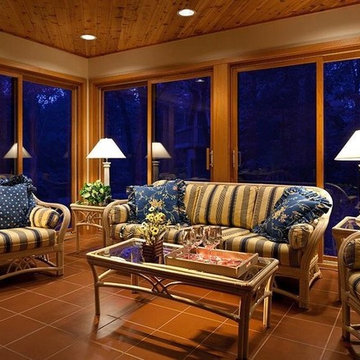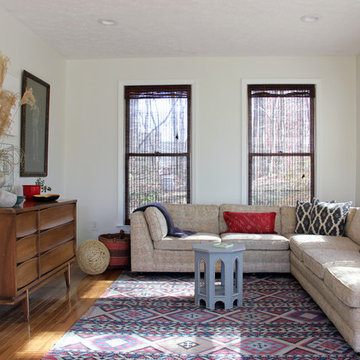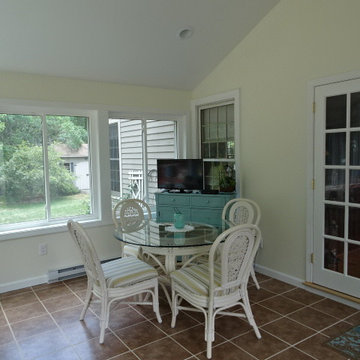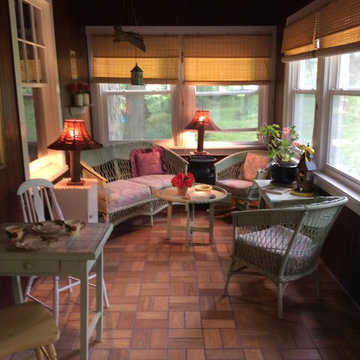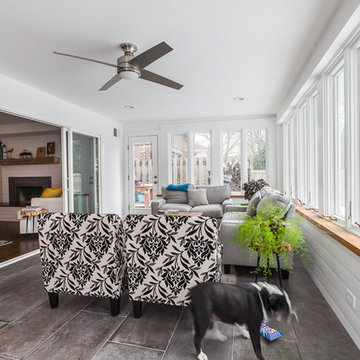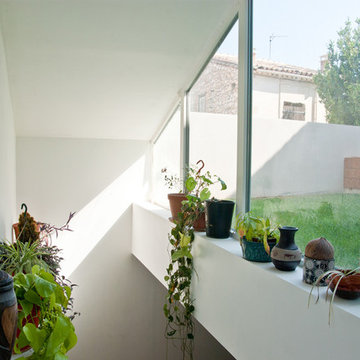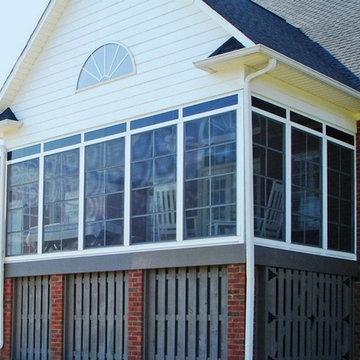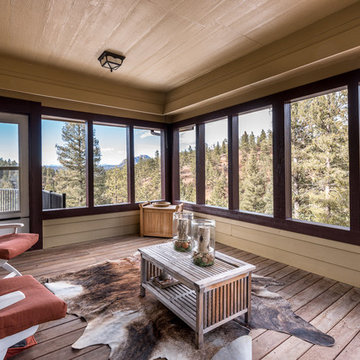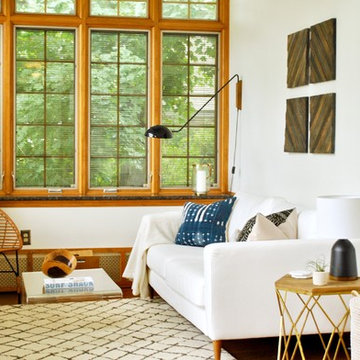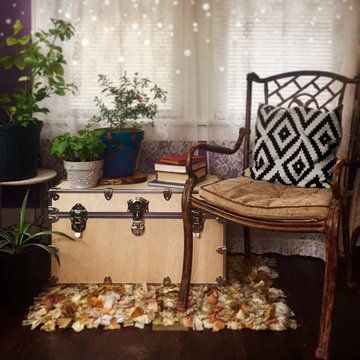Budget Conservatory Ideas and Designs
Refine by:
Budget
Sort by:Popular Today
41 - 60 of 722 photos
Item 1 of 2
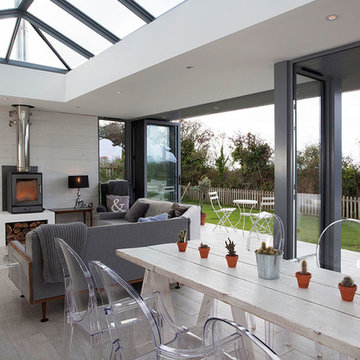
Private home of Interior Designer Elle Winsor-Grime in Rock, Cornwall. Photo by Simon Burt
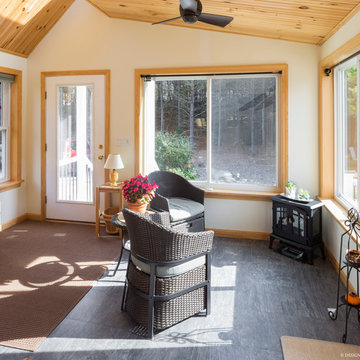
Client wanted an addition that preserves existing vaulted living room windows while provided direct lines of sight from adjacent kitchen function. Sunlight and views to the surrounding nature from specific locations within the existing dwelling were important in the sizing and placement of windows. The limited space was designed to accommodate the function of a mudroom with the feasibility of interior and exterior sunroom relaxation.
Photography by Design Imaging Studios
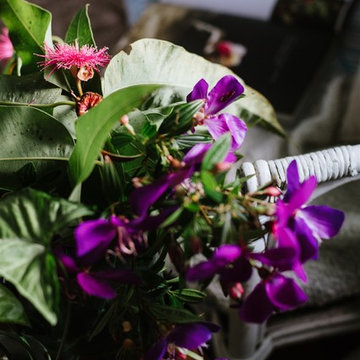
Wattlebird Eco was commissioned to style and plantscape this classic queenslander to bring together our clients exisiting artwork and furnishings in a more considered scheme. Foraged bouquets of neighbourhood flowers feature in the entry way as a reminder of the days travels. Photo by Morgan Roberts
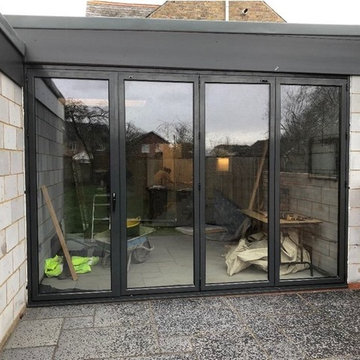
We are Family run business with over 10 years experience in manufacturing excellent Quality Aluminium Bi-Folding Doors.
Our doors are made with A++ thermally broken German Aluminium with Smart Swiss Design.
This project is for our 4m doors in 4 panel
4M X 2.1M IN 4 PANEL FULLY GLAZED £ 1980 + £150 DELIVERY CHARGE
Available in 3 Standard Colours : RAL 7016 Grey - RAL 9005 Matt - RAL 9016 White
Available in Outward and Inward Opening with opening direction to Left and Right option
Other RAL Colours and Bespoke Sizes are also available
Delivery time : 2 weeks - 3 weeks (Bespoke sizes will take slightly longer)
Doors Description:
Double Glazed 4 mm toughened low E / 16mm argon Gas filled. 5 A rated and U Value of 1.0
Thermal Broken Aluminium
Swiss Locking system comes with handles, lock and keys (locks from both inside and out)
Kite Mark Glass
Power Coated Aluminium Panel
Slim Aluminium design
Solid steel top hung roller system
Includes a slim aluminium sill for contemporary effect
100% Customer Satisfaction
Trusted After Sales Service
Quality Aluminium bi-fold doors straight from our factory
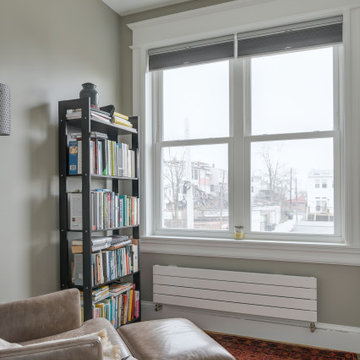
View of the Reading Nook from the Bedroom. The new runtal unit makes this space cozy on a winter day.
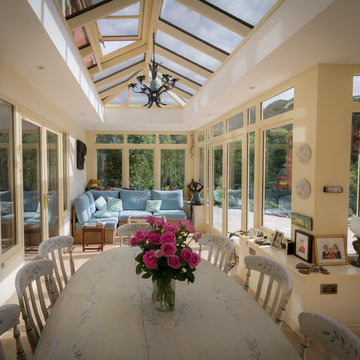
This house had a full re-design and was updated both internally and externally to suit the clients needs. We supplied and Installed a large 'L shaped' Orangery to create a dining and lounging space together with the internal doors. We then produced a 'front' to the new kitchen which matched the adjacent Orangery structure. We then further supplied a porch to the front elevation which was also in Orangery style. As you can imagine, our clients are over the moon with the result.
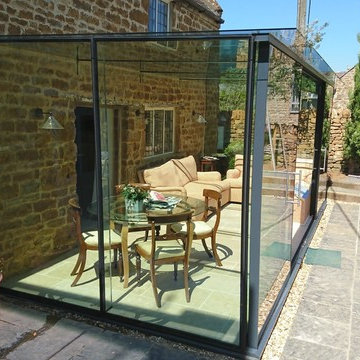
Creating a light cool area within the garden that can be used all year round.
Natural stone walls to the house are not interrupted by this architecturally designed by glasspace.
This is a perfect example of bring the outside in and blurring the lines between old and new
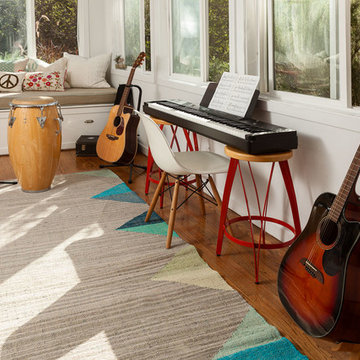
Music room in a bohemian ranch house with a flat weave colorful rug. Photo: Chris Lorimer, chrislorimerphoto.com
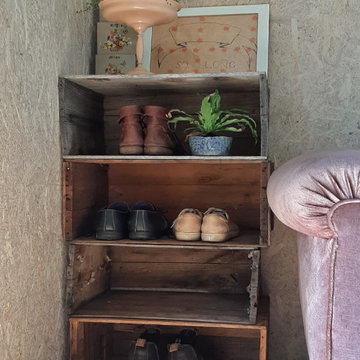
Shoe rack in entry sun room made from recycled timber boxes. OSB (Oriented Strand Board) wall lining.
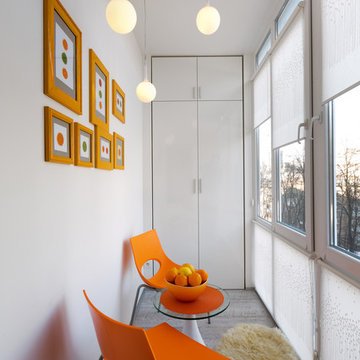
Квартира-хрущевка площадью 22 метра в центре Киева - яркий пример компактного многофункционального дизайна. Нам удалось организовать полноценное, технически оснащенное жилье для посуточной аренды и не выйти за рамки очень скромного бюджета. Полностью перепланировав квартиру, мы привнесли в нее еще больше света и тепла за счет расширения окон, разворотов откосов, и введя дополнительный яркий акцент - сочный, жизнерадостный желтый цвет стен и аксессуаров. В интерьере нашлось место и для рабочего уголка - подоконника с консольной конструкцией, который так же стал местом для приема пищи, для зоны отдыха на балконе, и для полноценного хранения вещей, и для удобной ванной комнаты, санузел максимально расширили и уместили там душевую, умывальник и консольный унитаз. В квартире появилась полноценная кухня. Стена, на которой висит ТВ-панель, интересна по конструктиву: с одной стороны она обеспечивает комфортную ТВ-зону, с другой – является стеной встроенного шкафа в прихожей, а с третьей – прикрывает часть кухни, рабочие процессы которой не должны быть на виду в гостиной зоне. Кухня, не смотря на крошечные габариты, укомплектована полным набором бытовой техники, включая холодильник, варочную поверхность, стиральную и посудомоечную машины. Этот проект – пример компактного многофункционального дизайна.
Budget Conservatory Ideas and Designs
3
