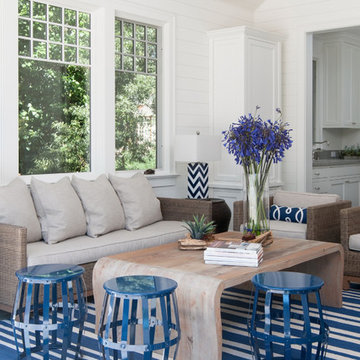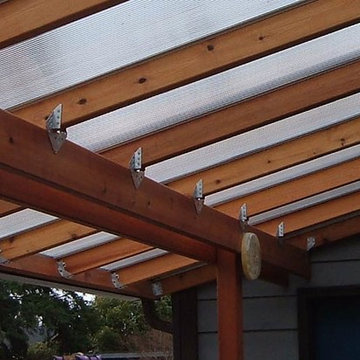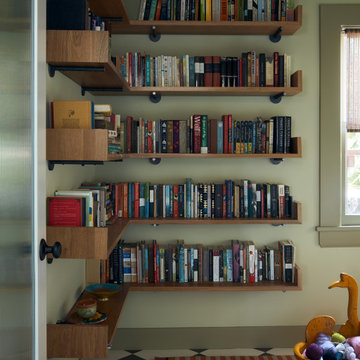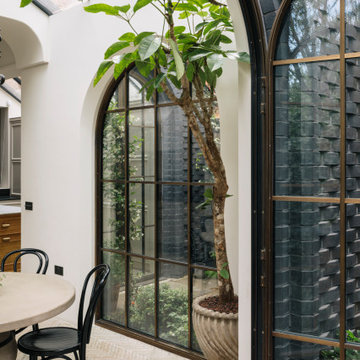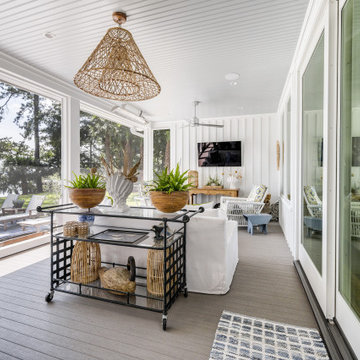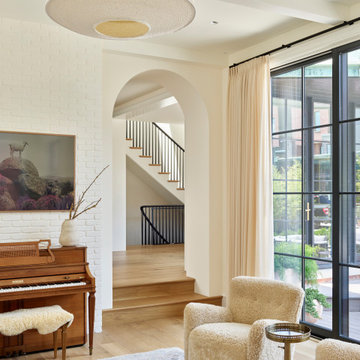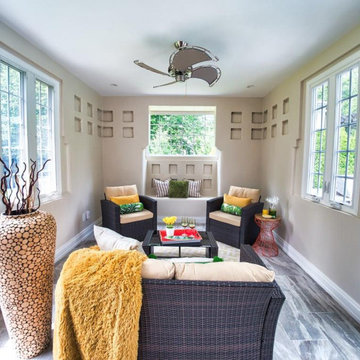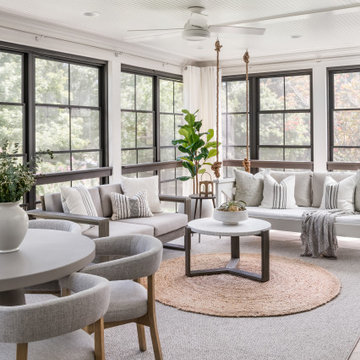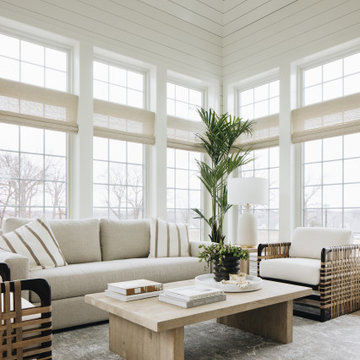Conservatory Ideas and Designs
Sort by:Popular Today
41 - 60 of 69,626 photos
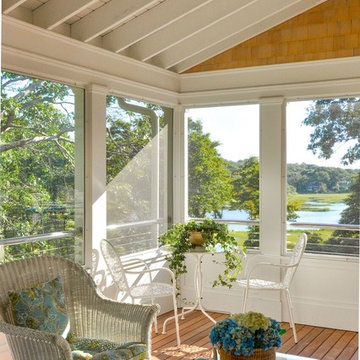
Overlooking Little Sippiwisset marsh, this home combines both shingle style and traditional Victorian elements including a round "turret" in the second floor master bedroom. Upon entering the front door you are immediately greeted by a baby grand piano and the spectacular ever changing tidal marsh beyond. The walkout basement features a traditional wine cellar with seating area and outdoor spa to relax and enjoy the views.
Find the right local pro for your project

Stunning water views surround this chic and comfortable porch with limestone floor, fieldstone fireplace, chocolate brown wicker and custom made upholstery. Photo by Durston Saylor
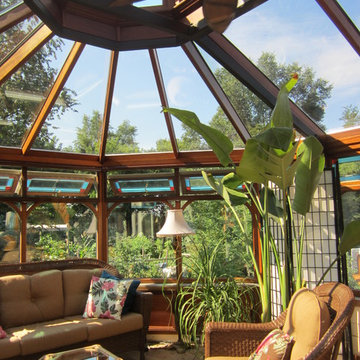
This is our Minneapolis Model, open by appointment! The Conservatory is a modified 3-bay with a lantern. Made of a striking clear-coated Mahogany.
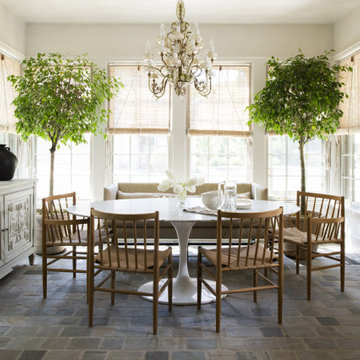
Contractor: Kyle Hunt & Partners
Interiors: Alecia Stevens Interiors
Landscape: Yardscapes, Inc.
Photos: Scott Amundson
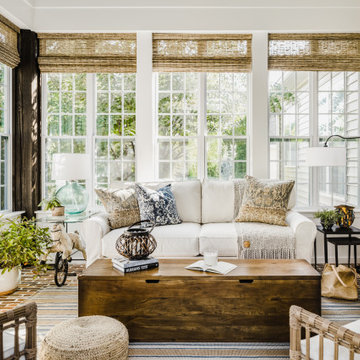
The inspiration for the homes interior design and sunroom addition were happy memories of time spent in a cottage in Maine with family and friends. This space was originally a screened in porch. The homeowner wanted to enclose the space and make it function as an extension of the house and be usable the whole year. Lots of windows, comfortable furniture and antique pieces like the horse bicycle turned side table make the space feel unique, comfortable and inviting in any season.
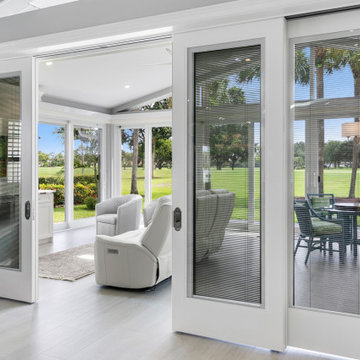
Customized to perfection, a remarkable work of art at the Eastpoint Country Club combines superior craftsmanship that reflects the impeccable taste and sophisticated details. An impressive entrance to the open concept living room, dining room, sunroom, and a chef’s dream kitchen boasts top-of-the-line appliances and finishes. The breathtaking LED backlit quartz island and bar are the perfect accents that steal the show.
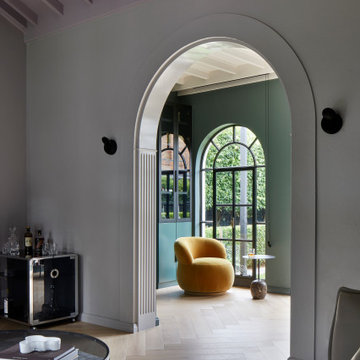
Arches on arches are repeated through this 1930’s art deco Spanish mission style house renovation in suburban Melbourne. View through to the library with dark green walls (Paint colour Coriole from Dulux) and an occasional Joy chair in mustard elk velvet from Jardan. See more from our Arch Deco Project.
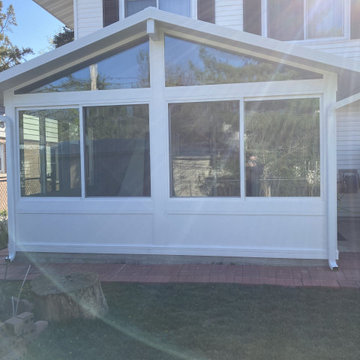
Hinsdale, IL all season sunroom completed in 2020. These homeowners wanted to add a sunroom of their back porch that they could enjoy all year long. We poured new foundation, and built a wooden frame to make it level with the back door. The framing is made out of vinyl, with custom security doors and windows.
Conservatory Ideas and Designs
3
