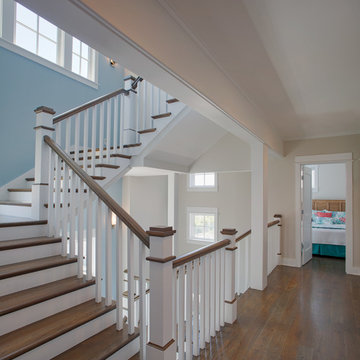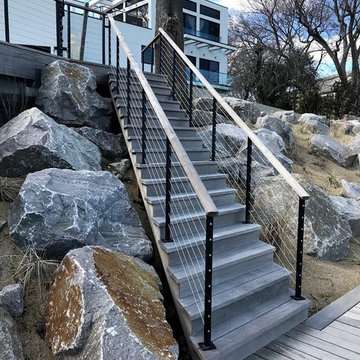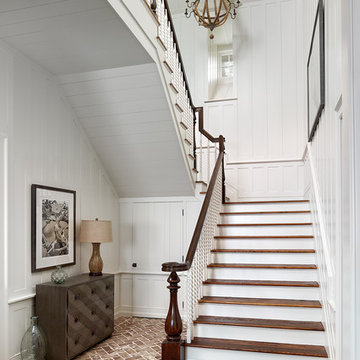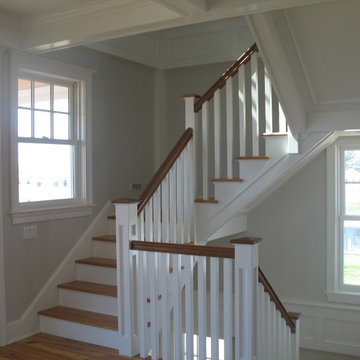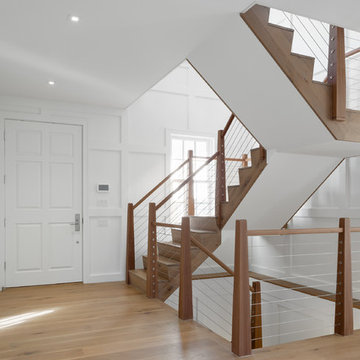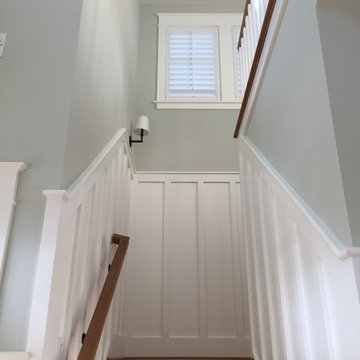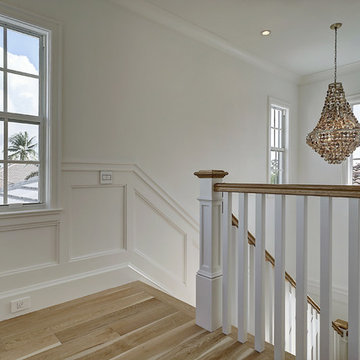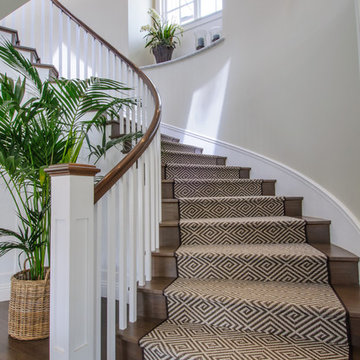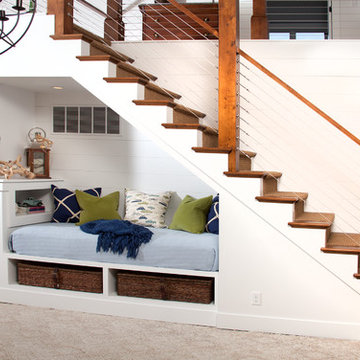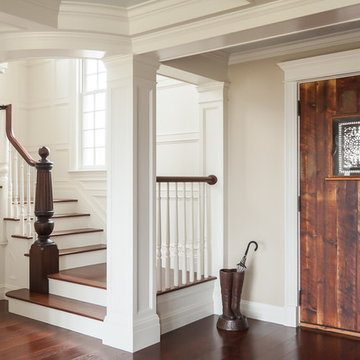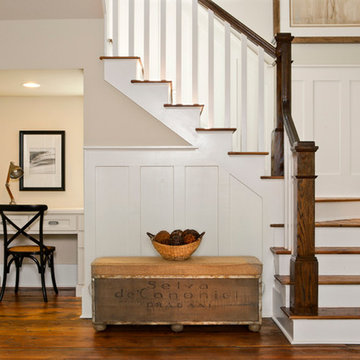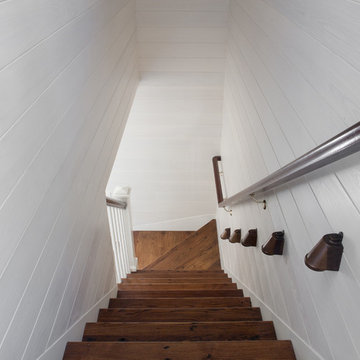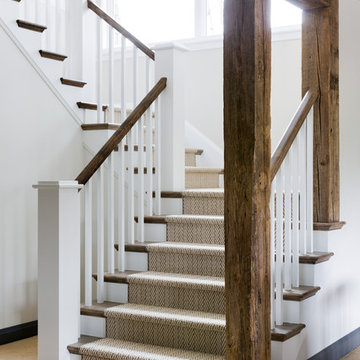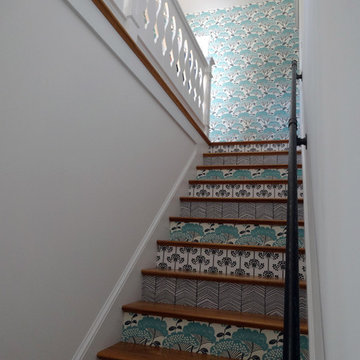Coastal Staircase Ideas and Designs
Refine by:
Budget
Sort by:Popular Today
21 - 40 of 10,660 photos
Item 1 of 2

The rear pool deck has its own staircase, which leads down to their private beachfront. The base landing of the stair connects to an outdoor shower for rinsing off after a day in the sand.
Photographer: Daniel Contelmo Jr.
Find the right local pro for your project
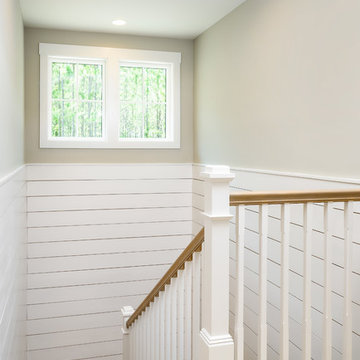
Glenn Layton Homes, LLC, "Building Your Coastal Lifestyle"
Jeff Westcott Photography
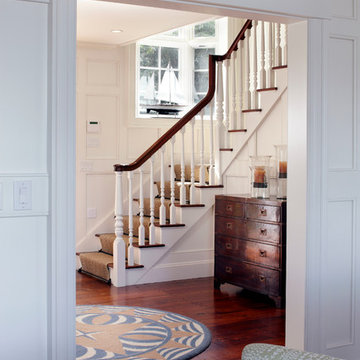
White crown molding and cased openings grace this historic style entry hall. Greg Premru Photography
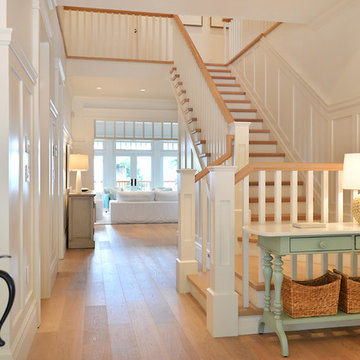
Design by Walter Powell Architect, Sunshine Coast Home Design, Interior Design by Kelly Deck Design, Photo by Linda Sabiston, First Impression Photography

The Laurel was a project that required a rigorous lesson in southern architectural vernacular. The site being located in the hot climate of the Carolina shoreline, the client was eager to capture cross breezes and utilize outdoor entertainment spaces. The home was designed with three covered porches, one partially covered courtyard, and one screened porch, all accessed by way of French doors and extra tall double-hung windows. The open main level floor plan centers on common livings spaces, while still leaving room for a luxurious master suite. The upstairs loft includes two individual bed and bath suites, providing ample room for guests. Native materials were used in construction, including a metal roof and local timber.
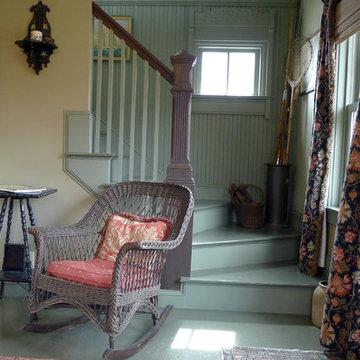
Originally constructed around 1880, the house was in need of significant repairs and upgrades. The renovated project includes an ample front porch that enhances the form of the original house as well as additions to the rear that expand dining and kitchen areas.
Coastal Staircase Ideas and Designs
2
