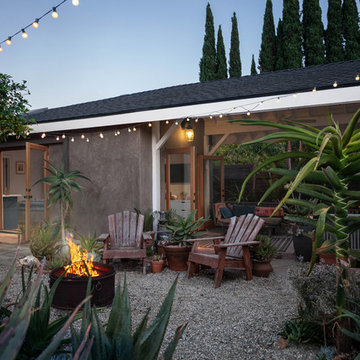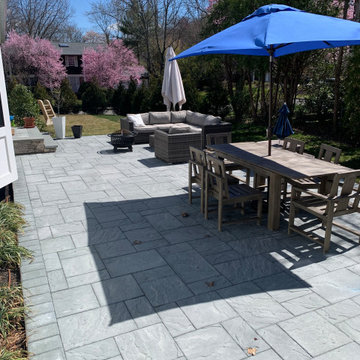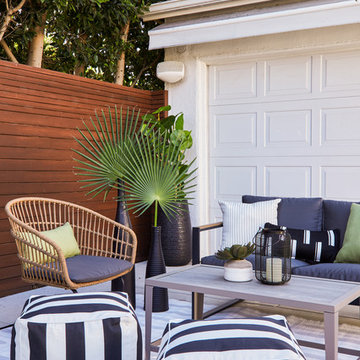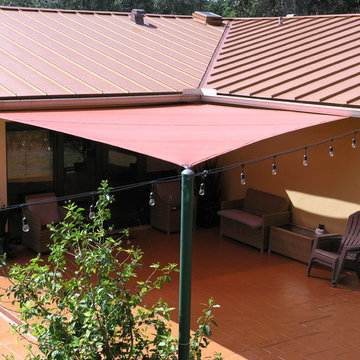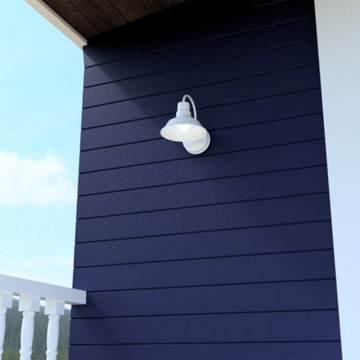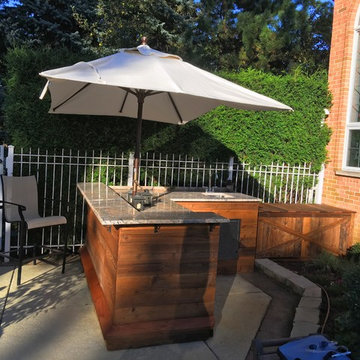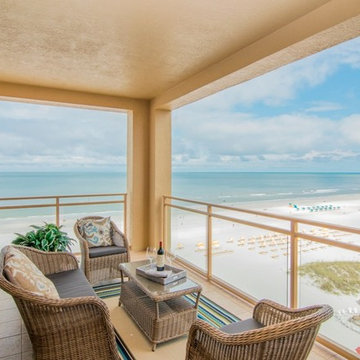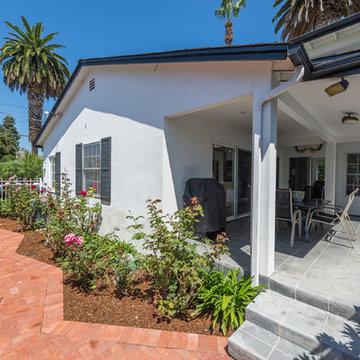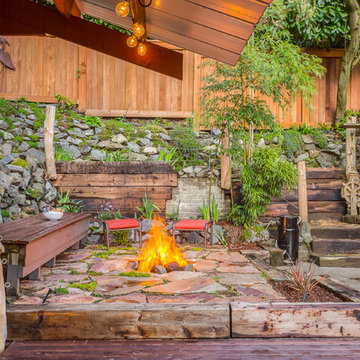Budget Coastal Patio Ideas and Designs
Refine by:
Budget
Sort by:Popular Today
1 - 20 of 159 photos
Item 1 of 3
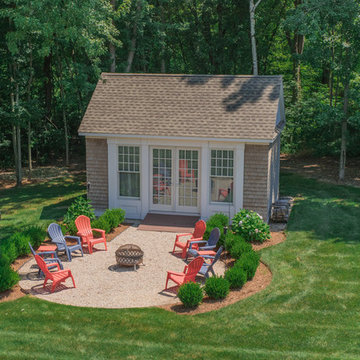
The cottage style exterior of this newly remodeled ranch in Connecticut, belies its transitional interior design. The exterior of the home features wood shingle siding along with pvc trim work, a gently flared beltline separates the main level from the walk out lower level at the rear. Also on the rear of the house where the addition is most prominent there is a cozy deck, with maintenance free cable railings, a quaint gravel patio, and a garden shed with its own patio and fire pit gathering area.
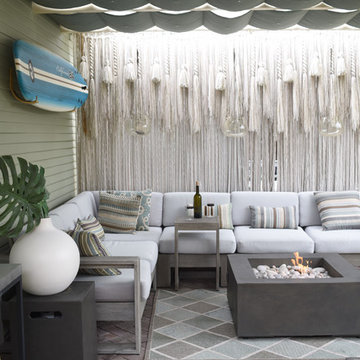
The patio off of the garage is covered with a slide wire awning that provides shade in the summer and sun in the winter. An outdoor room hosts dining and leisure and extends the living space of the home. The patio is paved with concrete permeable pavers which allows proper drainage on this small lot.
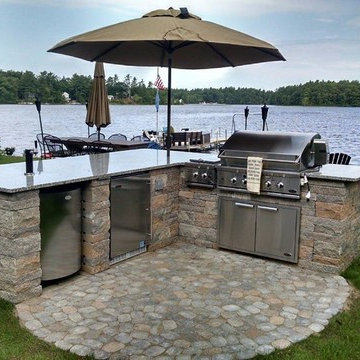
Simple, outdoor kitchen in Newton, New Hampshire. Kitchen constructed of Techo Bloc wall product and Techo bloc Antika pavers. Great space for entertaining near adjacent lake.
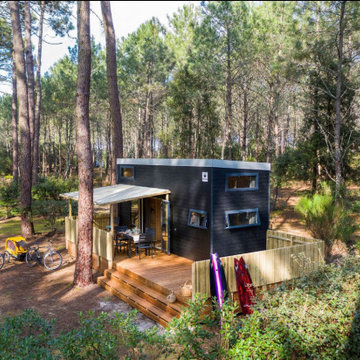
Très belle réalisation d'une Tiny House sur Lacanau fait par l’entreprise Ideal Tiny.
A la demande du client, le logement a été aménagé avec plusieurs filets LoftNets afin de rentabiliser l’espace, sécuriser l’étage et créer un espace de relaxation suspendu permettant de converser un maximum de luminosité dans la pièce.
Références : Deux filets d'habitation noirs en mailles tressées 15 mm pour la mezzanine et le garde-corps à l’étage et un filet d'habitation beige en mailles tressées 45 mm pour la terrasse extérieure.
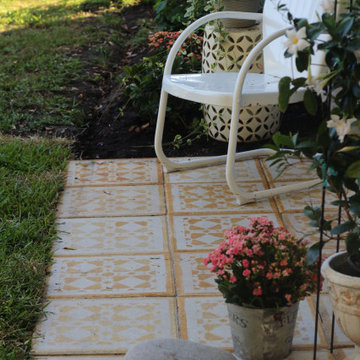
Driftwood weathering wood finish on patio pavers to create a vintage seaside cottage quick and easy patio.
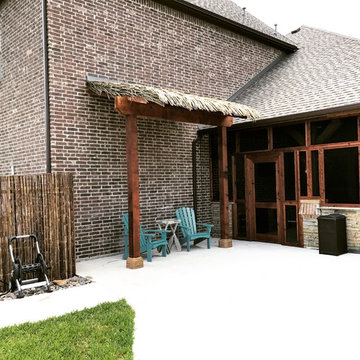
This small shade was only the first step of an enormous project this couple is working on. They are making their backyard an oasis little by little. Next step is the pool, then the thatch cabana, and then a palapa. We always wait on the client and install when it fits best with their schedule. We know creating a backyard paradise is costly, time consuming, and stressful. So we work with YOU and according to your schedule and time line. But this couple knew it was important to add this Shade for Two asap to enjoy the rest of our warm summer days in the shade
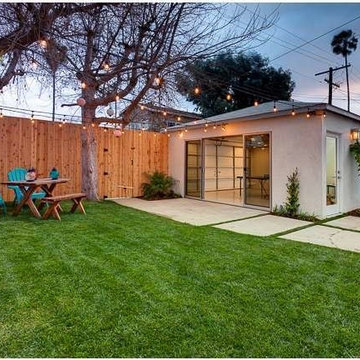
In this photo we see the Garage which also double as a Game Room or office. We pre-wired Phone, Data and TV jacks to this location for any future Home Theater or Home Automation needs.
Technospeak Corporation- Los Angeles Home Media Design.
Technospeak Corporation - Manhattan Beach Home Media Design.
Lighting Control, Control4, Home Automation, Home Automation Los Angeles, Speakers, Technospeak.
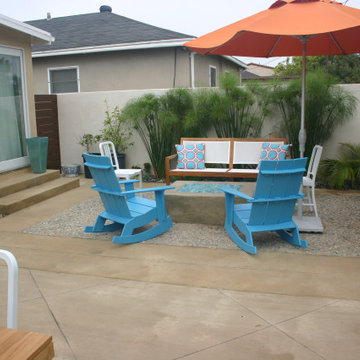
The patio is broken into three sections. The firepit, a dining area and a storage/bbq space. We used colored concrete with aggregate. The firepit is poured in place concrete.
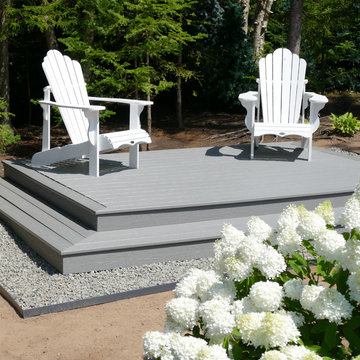
Inspired by the coast, this freestanding Good Life in the color Cottage is the perfect place to sit back and relax. Good Life decking is known for its performance and reasonable price point which makes it a favorite for homeowners.
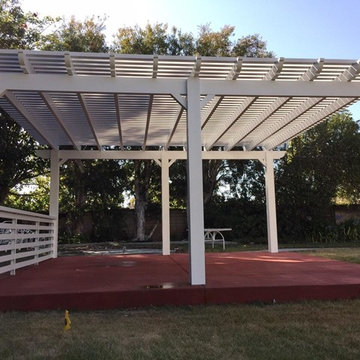
Get a lifetime of performance with superior materials.
This lattice patio cover is "freestanding" in a select part of this yard for years of enetertaining.
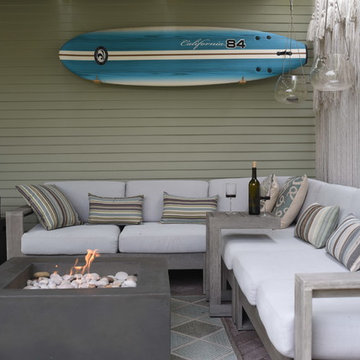
The patio off of the garage is covered with a slide wire awning that provides shade in the summer and sun in the winter. An outdoor room hosts dining and leisure and extends the living space of the home. The patio is paved with concrete permeable pavers which allows proper drainage on this small lot.
Budget Coastal Patio Ideas and Designs
1
