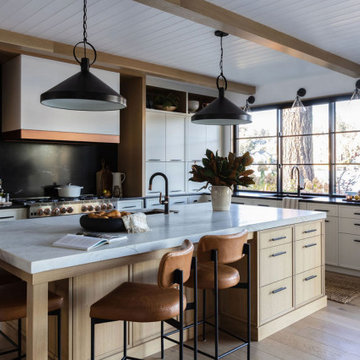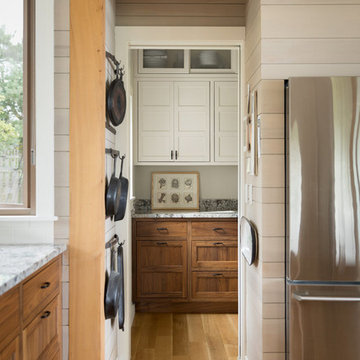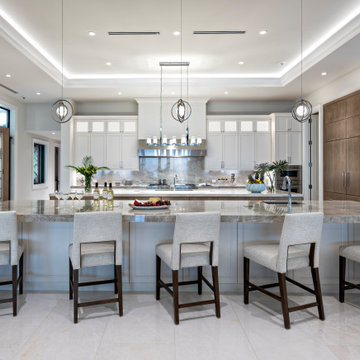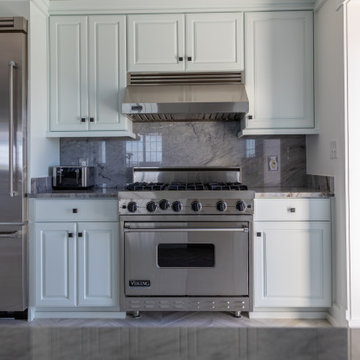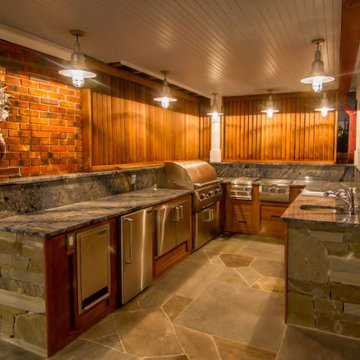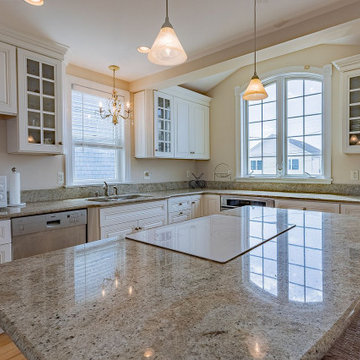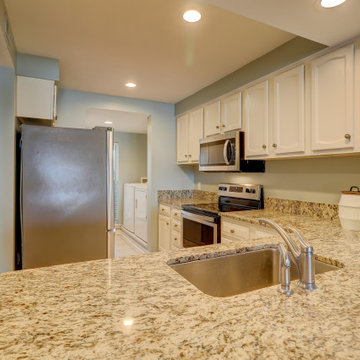Coastal Kitchen with Granite Splashback Ideas and Designs
Refine by:
Budget
Sort by:Popular Today
1 - 20 of 87 photos
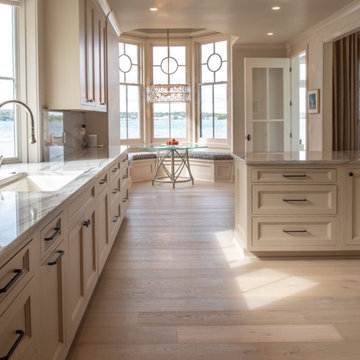
From the onset of this custom home design on Canandaigua Lake, our clients knew their desire to be integrated with the lake and its views from as many rooms as possible. Their taste in the classic interior finishes of clean and crisp whites compliment the views we framed throughout. What the photos don’t show is the process of planning this home from razing and rebuilding an existing structure to the extensive planning board meetings for the proposed design goals. This neighborhood has strict zoning laws that make designing a clients wishes and dreams a challenge. We worked intimately with the client and town zoning boards to gain necessary approvals for this custom lake home design. As a result we were able to achieve their desired goals for the design of this house and the development of this property.
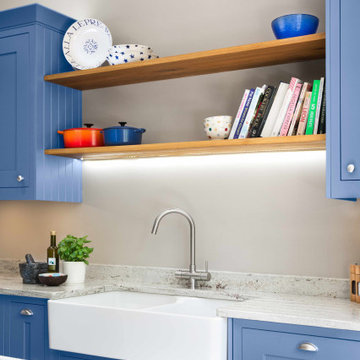
This stunning traditional inframe painted kitchen in royal blue and gentle grey was designed for a family who were renovating their home. Originally a dark room at the back of the house the space was transformed by knocking through to create a bright kitchen diner perfect for preparing family meals and entertaining.
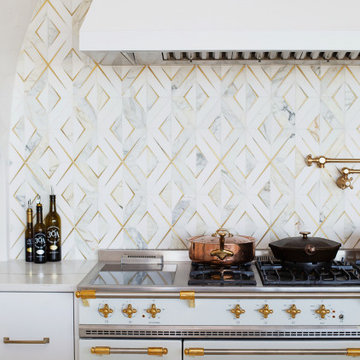
Project Number: M1211
Design/Manufacturer/Installer: Marquis Fine Cabinetry
Collection: Milano
Finish: White Laccato
Features: Adjustable Legs/Soft Close (Standard), Under Cabinet Lighting, Turkish Linen Lined Drawers, Trash Bay Pullout (Standard)
Premium Options: Appliance Panels, Under Cabinet Lighting, Chrome Tray Divider, LED Toe-Kick Lighting, Custom Hood
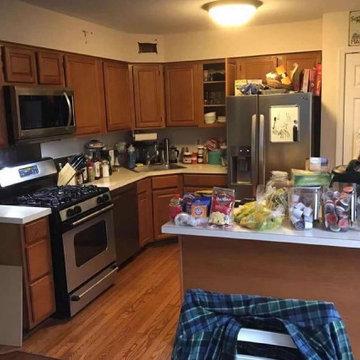
Off white recessed cabinets and gray mist granite Italian leathered finish
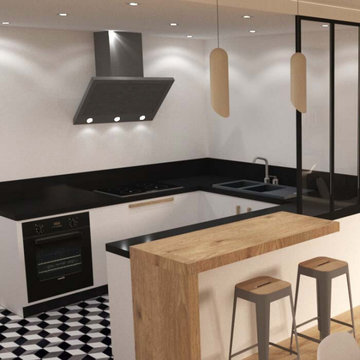
Nous avons travaillé pour cette maison de bord de mer avec un promoteur immobilier. Après le rachat de cette simple maison, la volonté était de la remettre au goût du jour. Et cela dans l’optique d’avoir de nouveaux acquéreurs. Il nous fallait alors quelque chose de moderne, d’actuel mais d’assez neutre pour que cela plaise au plus grand nombre.
Cette maison ne comprenait que des petites pièces fermées, et donc très peu lumineuses.
Pour palier à cela, deux ouvertures importantes sont alors créées : Une petite dans le couloir d’entrée, qui mène à la cuisine. Et une grande entre la salle à manger et le salon pour que les deux pièces soient vraiment liées.
L’angle de la cuisine qui forme le couloir, permet de délimiter les espaces : tout est visible, mais en restant différentiable. D’un côté l’espace de vie, avec la cuisine, salon et salle à manger. Et de l’autre l’espace nuit et garage. Avec l’accès de celui ci par un petit espace servant de dressing d’entrée
Nous retrouvons une suite parentale dans ce premier espace nuit au rez-de-chaussée. Celle-ci comporte alors une chambre donnant directement accès au jardin. Une salle de douche partagée avec un espace dressing.
À l’étage, nous avons organisé 3 grandes chambres, et une plus petite qui peut également servir de bureau. Chaque pièce a ses propres rangements sur mesure. Cela permet d’éviter d’encombrer l’espace avec des armoires et commodes imposantes. Les rangements sur mesures tout hauteur se confondent avec les murs.
Une salle de bain, avec douche est aussi présente à cet étage. Comme nous avons pensé à la possibilité qu’une famille achète cette maison, nous avons placé une baignoire. Car beaucoup plus pratique avec les enfants en bas âges, surtout dans une maison de bord de mer.

Of white classic style kitchen cabinets, solarius granite countertop with full heights backsplash
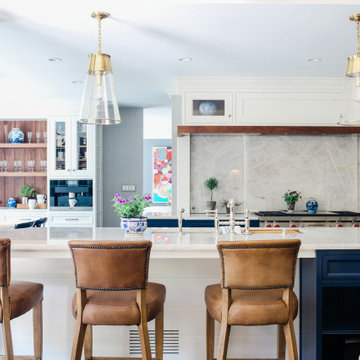
An awkward space that has been reborn into a casual and inviting open space was the goal in this design. Working in collaboration with Sue Ruge, ASID (Small Door Designs), this crisp and functional layout provided this family with plenty of storage, an inviting coffee bar, and a desire to actually cook!
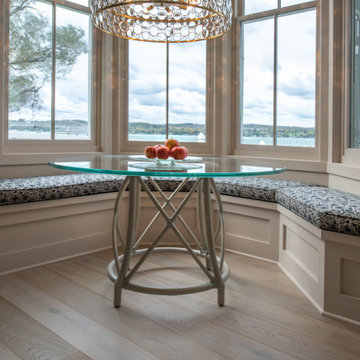
Dining nook with built-in bench seating, glass chandelier and glass table.
From the onset of this custom home design on Canandaigua Lake, our clients knew their desire to be integrated with the lake and its views from as many rooms as possible. Their taste in the classic interior finishes of clean and crisp whites compliment the views we framed throughout. What the photos don’t show is the process of planning this home from razing and rebuilding an existing structure to the extensive planning board meetings for the proposed design goals. This neighborhood has strict zoning laws that make designing a clients wishes and dreams a challenge. We worked intimately with the client and town zoning boards to gain necessary approvals for this custom lake home design. As a result we were able to achieve their desired goals for the design of this house and the development of this property.
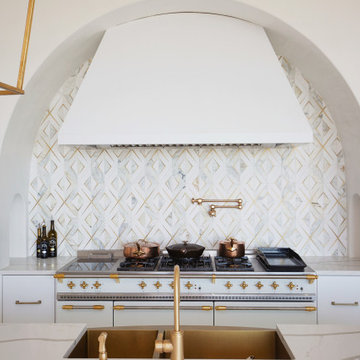
Project Number: M1211
Design/Manufacturer/Installer: Marquis Fine Cabinetry
Collection: Milano
Finish: White Laccato
Features: Adjustable Legs/Soft Close (Standard), Under Cabinet Lighting, Turkish Linen Lined Drawers, Trash Bay Pullout (Standard)
Premium Options: Appliance Panels, Under Cabinet Lighting, Chrome Tray Divider, LED Toe-Kick Lighting, Custom Hood
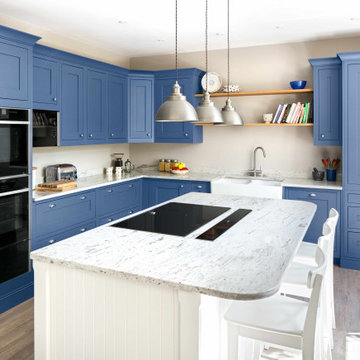
This stunning traditional inframe painted kitchen in royal blue and gentle grey was designed for a family who were renovating their home. Originally a dark room at the back of the house the space was transformed by knocking through to create a bright kitchen diner perfect for preparing family meals and entertaining.
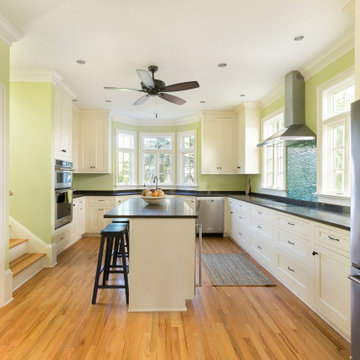
The kitchen was expanded and opened up to the remainder of the main floor, creating a beautiful open floorplan.
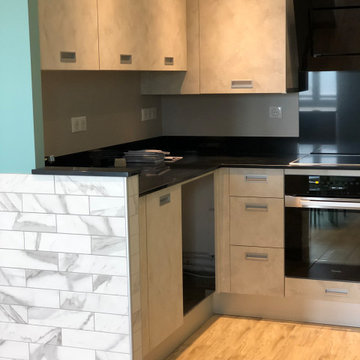
A la découverte de cet appartement la contrainte était évidente il n'y avait pas d'espace pour la cuisine. Certes il y avait une belle entrée, une belle lumière aussi celle de la mer. Mais en vacances prendre le temps de cuisiner avec en plus tous nos bons produits locaux, il fallait donc commencer par faire de la place pour cette cuisine.
Donc priorité au décloisonnement, le mur de l'entrée est tombé par terre.
Et une belle cuisine a été implantée, avec ses meubles en effet béton grisé, et son granit noir.
Mais à l'origine dans l’entrée il y avait deux couchages donc il fallait les recréer tout en gardant un bel espace de circulation dans cet appartement.
Donc nous avons créé un petit canapé très cosy avec un tiroir magique où se cache un autre lit.
Et en miroir un autre canapé, lui vous offrira la belle surprise d’avoir un couchage de 1m60, avec un matelas à mémoire de forme, de quoi passer des nuits à rêver.
Ensuite il fallait lui apporter du charme quoi de mieux que la couleur pour faire vivre l’espace, un joli Céladon, un bleu vert ou un vert bleu comme vous préférez. Et deux jolies consoles et tables basses en métal de la même couleur céladon et pour souligner délicatement des jolis rideaux.
Coastal Kitchen with Granite Splashback Ideas and Designs
1

