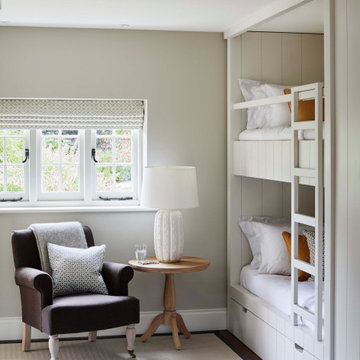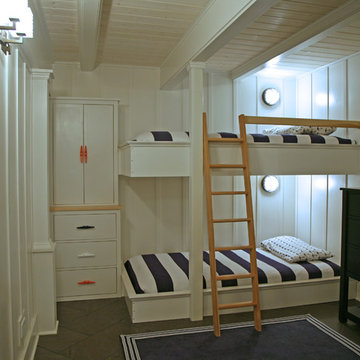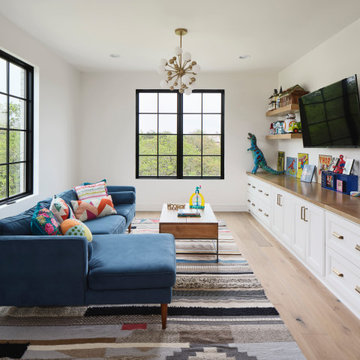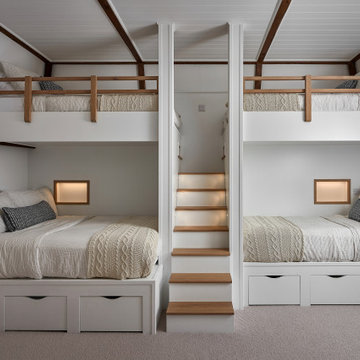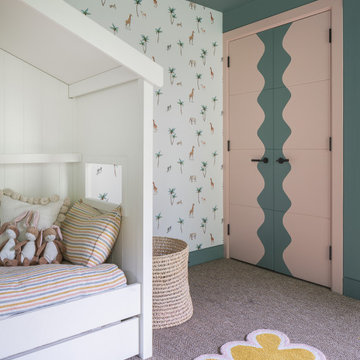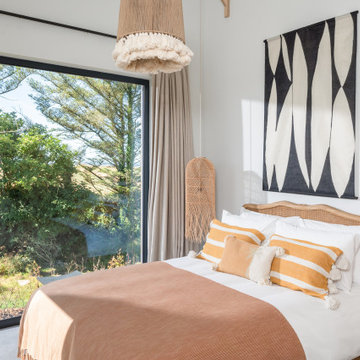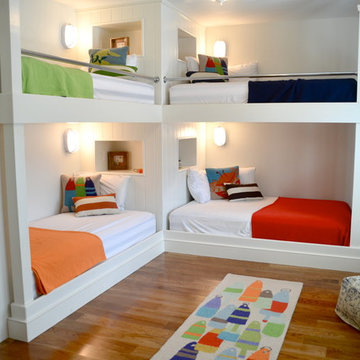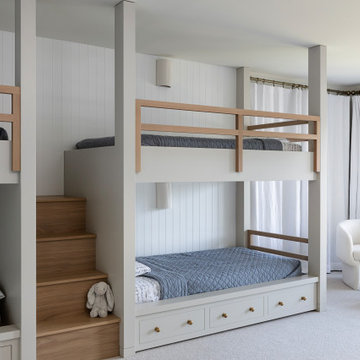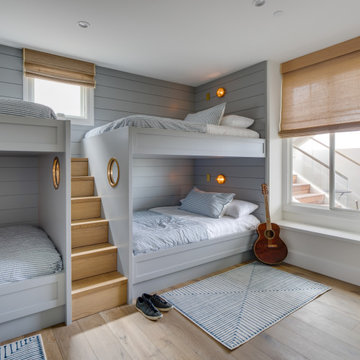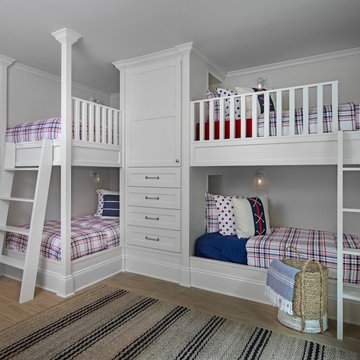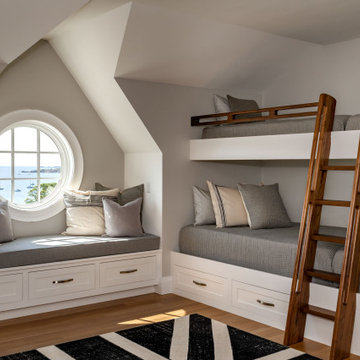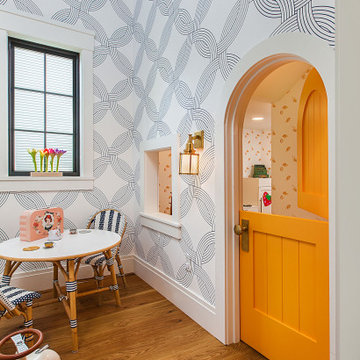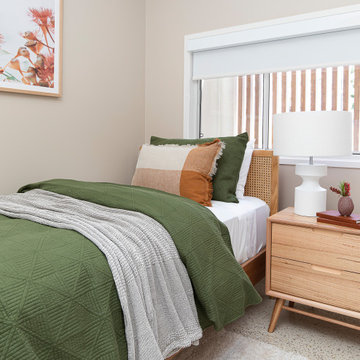When it comes to kids rooms we often let our design hearts run wild and go for the most fun, bright and engaging decoration we can think of. However, practicality and versatility when choosing coastal furnishings and decor will ensure that your kids room grows with your child, allowing for updates and replacements without a complete overhaul. Whether you’re looking for girls’ bedroom ideas, ideas for a teenager’s room or playroom ideas, there's a huge range of coastal kids room photos with all sorts of kids’ bedroom designs, furniture and decorating ideas to help you plan your own decorating project.
How do I design a coastal kid’s bedroom?
A child’s bedroom is his or her personal space, where they feel safe and let their imaginations run riot. The room should be fully optimised for play, sleep and study and to that end you want to invest in a good child’s bed, a desk and versatile storage. Vertical use of space, such as a bunk bed over a desk, is a great solution and will further enhance the sense of your child having their own private den. Flood the room with colour, graphic prints and playful details, leaving the design and layout versatile for future changes. Children’s bedroom furniture is an investment so get these to last – opt for full-sized wardrobes and beds, with plenty of additional clothes and toy storage. What coastal girls’ bedroom and boys’ bedroom ideas are there?
Both girls’ and boys’ bedroom ideas are usually based around certain colours and sometimes it can be tempting to avoid choosing one colour theme to contradict cliches. However, adding your child’s favourite colour with accessories is a great way to keep decor flexible and facilitate any transitions – your daughter may grow out of her rose-tinted glasses, and it’ll be easier to swap out a fuchsia lamp and some wall stickers than a pink sofa and pink walls. The same goes for boys’ bedrooms too; don’t be afraid to add blue colours if that’s what they like, but try to base the decor around their preferences with toys, activities and books, rather than going for stereotypical colours and accessories, and try to keep more permanent features (walls, floor and large furniture) fairly neutral. How do I design a coastal bedroom for more than one child?
To bunk or not to bunk? That is the question (provided your children are six and above). Bunk beds for kids are a common choice for good reason, as both a space-saver that leaves room for play as well as being a structure that children seem to love (there’s something about those ladders). However, bunk beds also set the scene for all kinds of mischief, so safety is an important consideration. If floor space is an option, then twin beds afford the opportunity to section the room so each child has a space that they can call their own, something that might be necessary if you’re having to combine a girl’s bedroom and boy’s bedroom all in one. Again, this is an opportunity to make the furniture last past childhood – twin beds can also be recycled as guest beds at a later date. How do I decorate a coastal playroom?
Storage is probably the first thing you’ll want to think about when looking at coastal playroom ideas – toys, books, games, DVDs, pens, pencils, paper and all sorts of fun facilitators will probably feature in your playroom so they’ll all need a place to be stored. Large storage units are often a great idea and they could include built in desks for drawing, writing and hopefully homework. If you can’t get one built in, then consider adding a series of shelves or bookcases; open shelves will make your playroom brighter and more fun instead of hiding colourful toys away in cupboards, anyway. Then it’s time for the real fun – you could add a tepee, TV, playhouse, play mat or lots of squishy chairs and sofas, depending on what your children like to do with their play time. In terms of colour schemes, you’ll usually find that with the collection of toys, games and books in the room, it can’t help but be bright and colourful, so you could keep the walls and floors fairly neutral to highlight this. Or you could pick out one theme and run with it – add a feature wall, wall stickers, posters and cushions, all with similar motifs. Whatever you do, you can take inspiration from the playroom ideas featured in the photos on Houzz. Save your favourites to an ideabook and use them to inspire your playroom, kids or teen bedroom design.