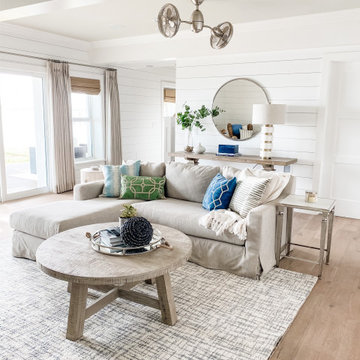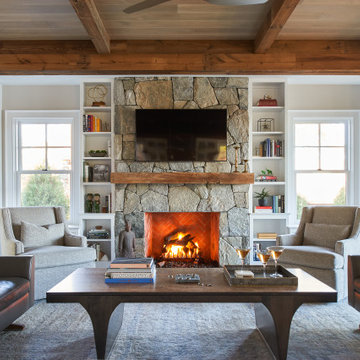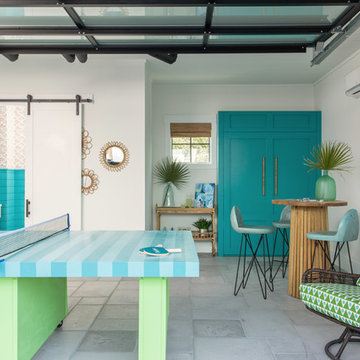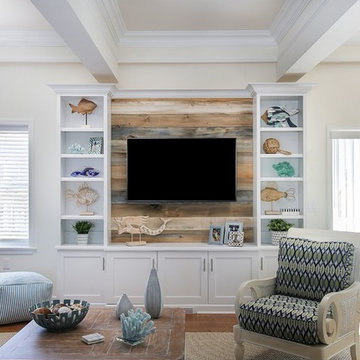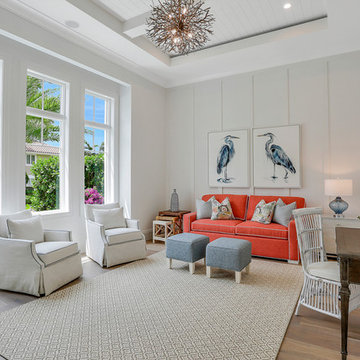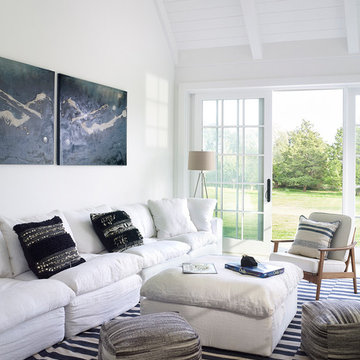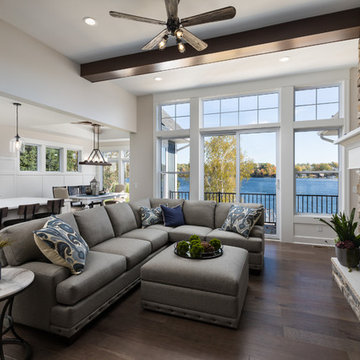Coastal Games Room Ideas and Designs
Refine by:
Budget
Sort by:Popular Today
21 - 40 of 19,676 photos
Item 1 of 2

Our custom TV entertainment center sets the stage for this coast chic design. The root coffee table is just a perfect addition!
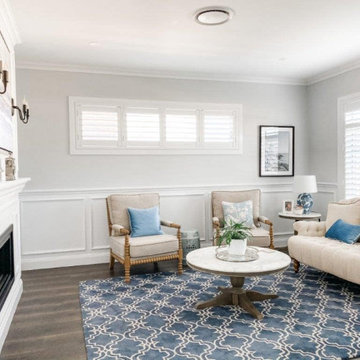
This was a beautiful Hamptons style home to begin with. The addition of wainscoting and carpentry details elevated it to something even better.
When you have great foundations to begin with you can only go up from there, as was the case with this home. This new build was already a lovely Hamptons style home, which made an even better blank canvas for the magic of some wainscoting and architectural details.
Living Walls Joinery installed wainscoting through the common areas, along with custom cabinetry and fire mantel.
Intrim supplied Intrim CR99 chair rail and Intrim IN32 inlay mould.
Design & Build: Living Walls Joinery

White washed built-in shelving and a custom fireplace with washed brick, rustic wood mantel, and chevron shiplap above.
Find the right local pro for your project

The Living Room in Camlin Custom Homes Courageous Model Home at Redfish Cove is grand. Expansive vaulted ceilings, large windows for lots of natural light. Large gas fireplace with natural stone surround. Beautiful natural wood light colored hardwood floors give this room the coastal feel to match the water views. Extra high windows on both sides of the fireplace allow lots of natural light to flow in to the living room. The entrance brings you through a large wrap around front porch to take advantage of its Riverfont location.
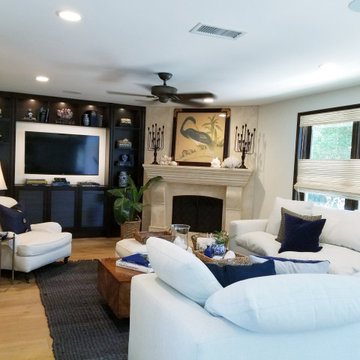
A beautiful completed remodeled family room with custom travertine stone mantel, custom dark walnut louvered door TV wall unit and white oak flooring.
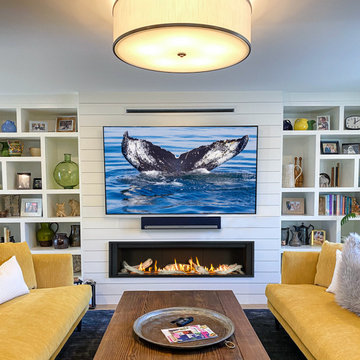
Thinking the heat from this Falmouth home's new Valor Fireplace is going to ruin the beautiful shiplap wall, Samsung TV and Sonos Sound Bar?
??? ???? ????.
Valor's HeatShift system uses interior ducts to redirect 60% of the heat up and then back into the room via a vent near the ceiling. No need for a noisy fan.
HeatShift is a great feature to have if your surrounding walls, artwork, or electronics need to be cool.
Shown in photo: Valor L3 Gas Fireplace, Samsung 75" Smart TV with a Sonos PlayBar - All compatible with a Control4 home automation system and all available at Vineyard Home.
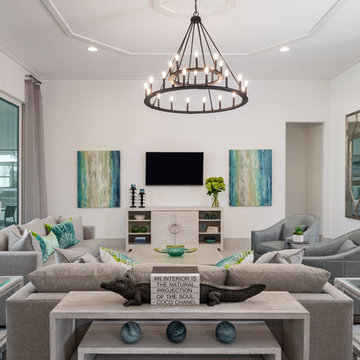
Designer: Jenifer Davison
Design Assistant: Jen Murray
Builder: Ashton Woods
Photographer: Amber Fredericksen

Large great room with floating beam detail. fireplace with rustic timber mantle and shiplap detail.
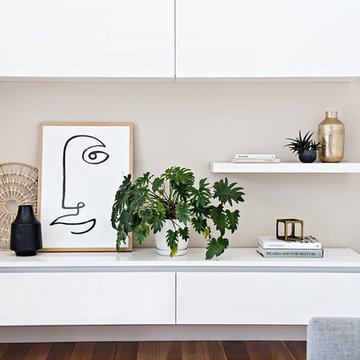
A tribal coastal living room with a neutral palette and layered natural textures.
Photography by The Palm Co
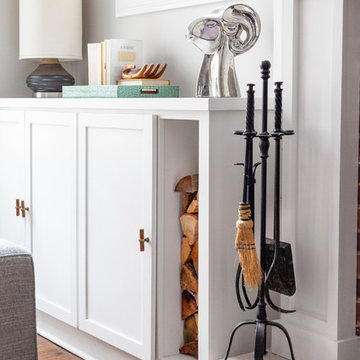
Free ebook, Creating the Ideal Kitchen. DOWNLOAD NOW
We went with a minimalist, clean, industrial look that feels light, bright and airy. The island is a dark charcoal with cool undertones that coordinates with the cabinetry and transom work in both the neighboring mudroom and breakfast area. White subway tile, quartz countertops, white enamel pendants and gold fixtures complete the update. The ends of the island are shiplap material that is also used on the fireplace in the next room.
In the new mudroom, we used a fun porcelain tile on the floor to get a pop of pattern, and walnut accents add some warmth. Each child has their own cubby, and there is a spot for shoes below a long bench. Open shelving with spots for baskets provides additional storage for the room.
Designed by: Susan Klimala, CKBD
Photography by: LOMA Studios
For more information on kitchen and bath design ideas go to: www.kitchenstudio-ge.com
Coastal Games Room Ideas and Designs
2

