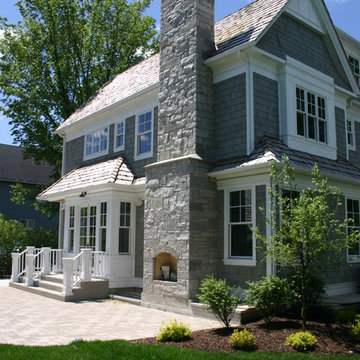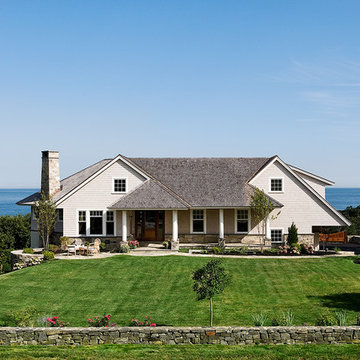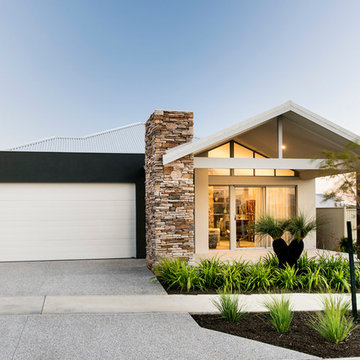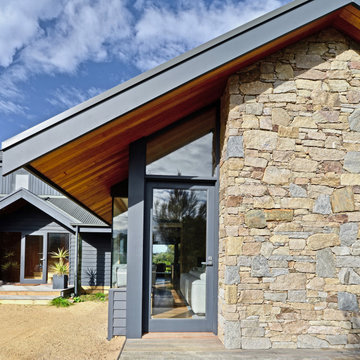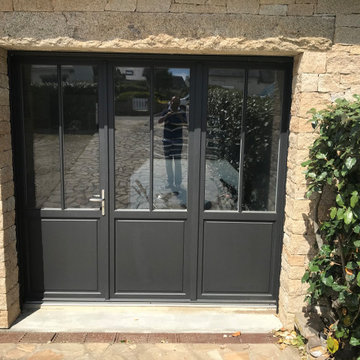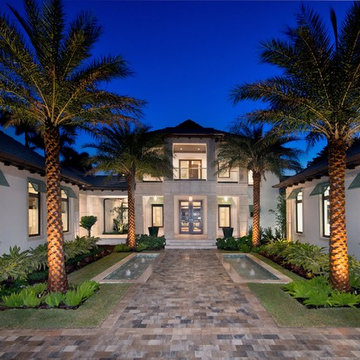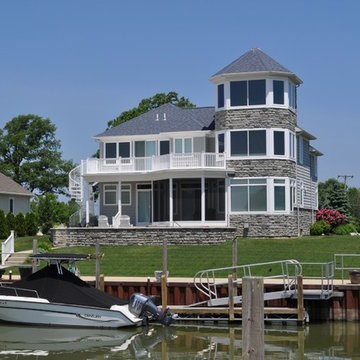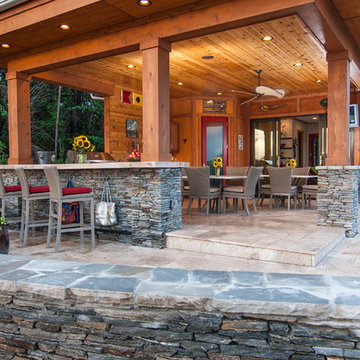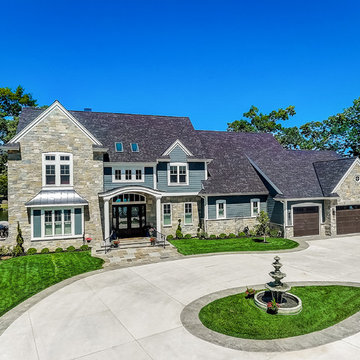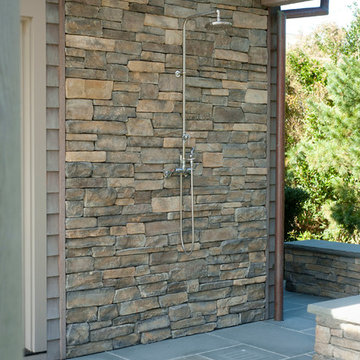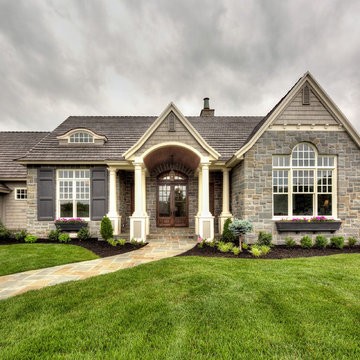Coastal House Exterior with Stone Cladding Ideas and Designs
Refine by:
Budget
Sort by:Popular Today
1 - 20 of 313 photos
Item 1 of 3
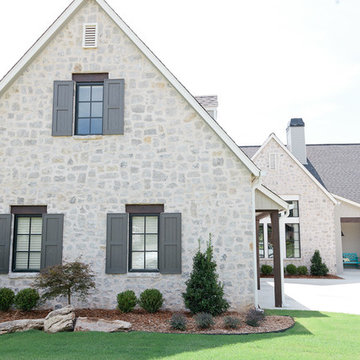
Cape Cod-style home in South Tulsa which rich use of color and light.
Builder: Homes by Mark Galbraith, LLC
Photo Cred: Michelle Soden
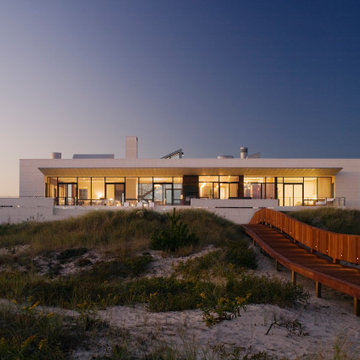
Boardwalk leading to the raised pool terrace of the beach house from the ocean
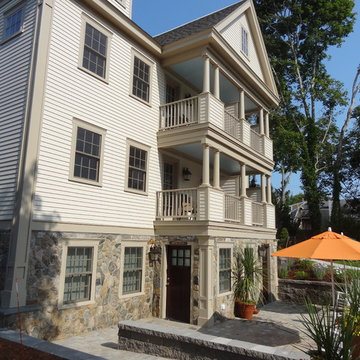
Cape Cod is a vacation hot spot due not only to its vicinity to amazing beaches and seafood, but also because of its historic seaside charm. The Winstead Inn & Beach Resort located in Harwich, MA, is the perfect place to enjoy everything Cape Cod has to offer.
If you are lucky enough to stay in the "Commodore's Quarters" prepare to be greeted with the soothing sounds of moving water and the rich textures of historic natural stone. This charming getaway reminds you of years past with STONEYARD® Boston Blend™ Mosaic, a local natural stone that was used as cladding, on retaining walls, stair risers, and in a water feature. Corner stones were used around the top of the retaining walls and water feature to maintain the look and feel of full thickness stones.
Visit www.stoneyard.com/winstead for more photos, info, and video!
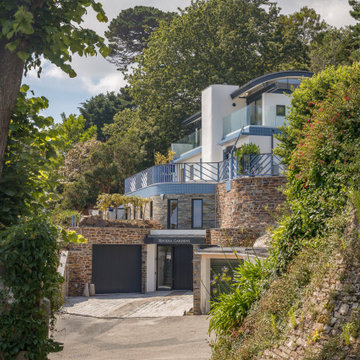
This extremely complex project was developed in close collaboration between architect and client and showcases unmatched views over the Fal Estuary and Carrick Roads.
Addressing the challenges of replacing a small holiday-let bungalow on very steeply sloping ground, the new dwelling now presents a three-bedroom, permanent residence on multiple levels. The ground floor provides access to parking, garage space, roof-top garden and the building entrance, from where internal stairs and a lift access the first and second floors.
The design evolved to be sympathetic to the context of the site and uses stepped-back levels and broken roof forms to reduce the sense of scale and mass.
Inherent site constraints informed both the design and construction process and included the retention of significant areas of mature and established planting. Landscaping was an integral part of the design and green roof technology has been utilised on both the upper floor barrel roof and above the garage.
Riviera Gardens was ‘Highly Commended’ in the 2022 LABC Awards.
Photographs: Stephen Brownhill
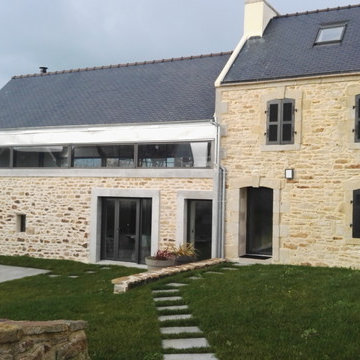
Ce PROJET était un CHALLENGE pour notre Bureau d'Etudes STRUCTURE & de MAÎTRISE D’ŒUVRE Tous Corps d'Etat de par la complexité du projet Architectural en alliant une ancienne Longère en pierres (appellation de vielle bâtisse très caractéristique en BRETAGNE de par leur conception : long bâtiment et étroit en largeur) avec des matériaux et une configuration très contemporaine.
Sur ce PROJET, nous avons conservé seulement les quatre murs des deux bâtisses, la toiture de la maison la plus haute car elle était saine, et nous avons réhaussé les murs de la grange (à gauche) afin de l'aménager et nous avons procédé à l'installation d'une charpente métallique. Une toiture neuve a été réalisé en panneaux Trilatte Plus sur cette dernière.
Des travées en structure métallique ont été réalisées afin de recevoir des vitrages fixes pour permettre un apport de lumière et ainsi éclaircir l'intérieur de l'extension et permettre de profiter d'une vue extraordinaire une fois sur le plancher haut - Mezzanine -
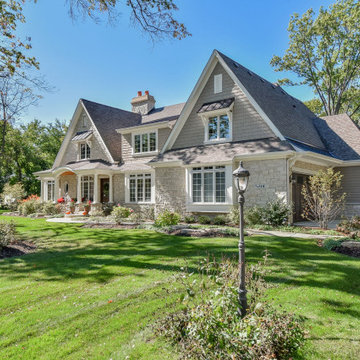
A Shingle style home in the Western suburbs of Chicago, this double gabled front has great symmetry while utilizing an off-center entry. A covered porch welcomes you as you enter this home.
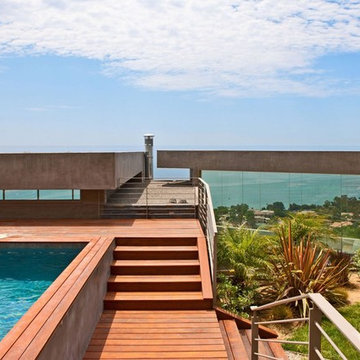
Bridge House is a contemporary modern home composed of three pods stretching across a Malibu hillside. Each pod is connected by bridges that carry you throughout the home exploring the elements of nature and a consistent view of the Malibu ocean.
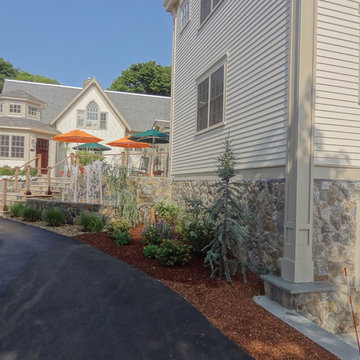
Cape Cod is a vacation hot spot due not only to its vicinity to amazing beaches and seafood, but also because of its historic seaside charm. The Winstead Inn & Beach Resort located in Harwich, MA, is the perfect place to enjoy everything Cape Cod has to offer.
If you are lucky enough to stay in the "Commodore's Quarters" prepare to be greeted with the soothing sounds of moving water and the rich textures of historic natural stone. This charming getaway reminds you of years past with STONEYARD® Boston Blend™ Mosaic, a local natural stone that was used as cladding, on retaining walls, stair risers, and in a water feature. Corner stones were used around the top of the retaining walls and water feature to maintain the look and feel of full thickness stones.
Visit www.stoneyard.com/winstead for more photos, info, and video!
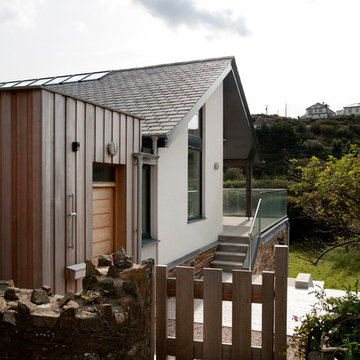
Located in the small, unspoilt cove at Crackington Haven, Grey Roofs replaced a structurally unsound 1920s bungalow which was visually detrimental to the village and surrounding AONB.
Set on the side of a steep valley, the new five bedroom dwelling fits discreetly into its coastal context and provides a modern home with high levels of energy efficiency. The design concept is of a simple, heavy stone plinth built into the hillside for the partially underground lower storey, with the upper storey comprising of a lightweight timber frame.
Large areas of floor to ceiling glazing give dramatic views westwards along the valley to the cove and the sea beyond. The basic form is traditional, with a pitched roof and natural materials such as slate, timber, render and stone, but interpreted and detailed in a contemporary manner.
Solar thermal panels and air source heat pumps optimise sustainable energy solutions for the property.
Removal of ad hoc ancillary sheds and the construction of a replacement garage completed the project.
Grey Roofs was a Regional Finalist in the LABC South West Building Excellence Awards for ‘Best Individual dwelling’.
Photograph: Alison White
Coastal House Exterior with Stone Cladding Ideas and Designs
1
