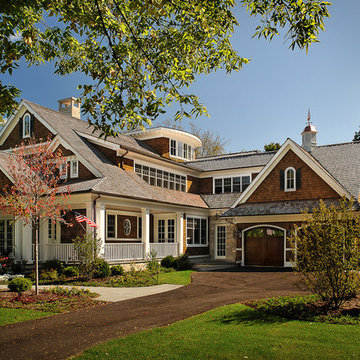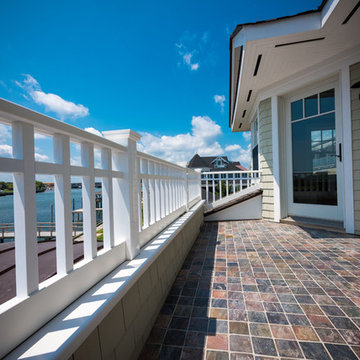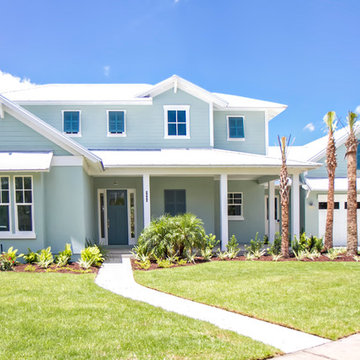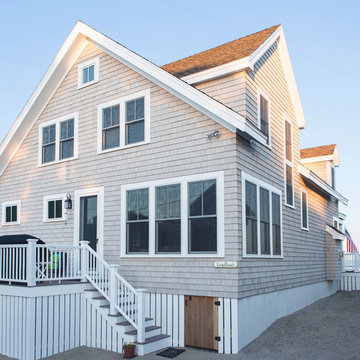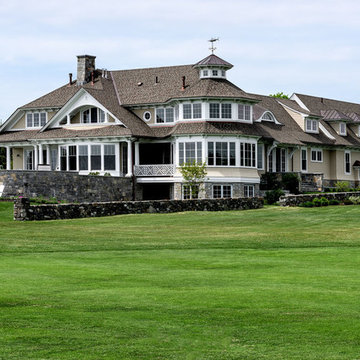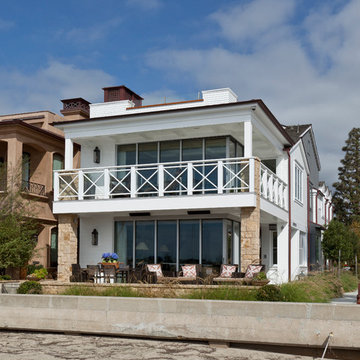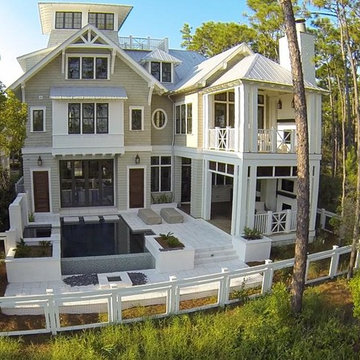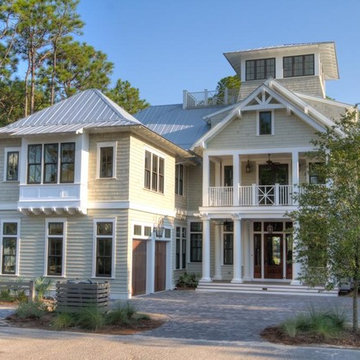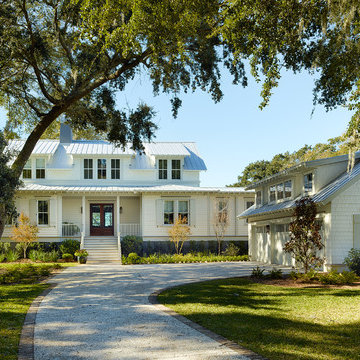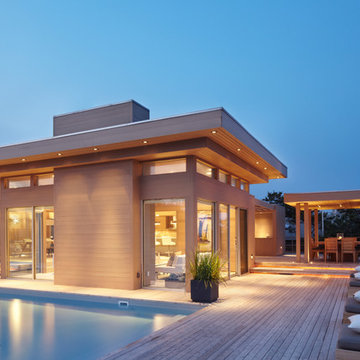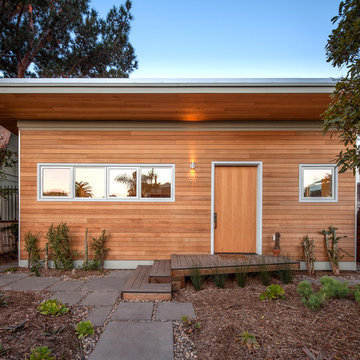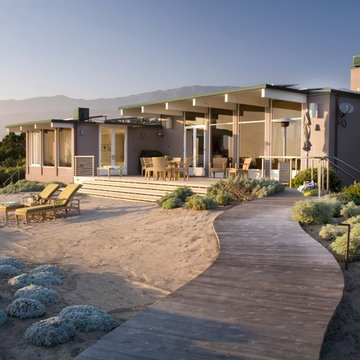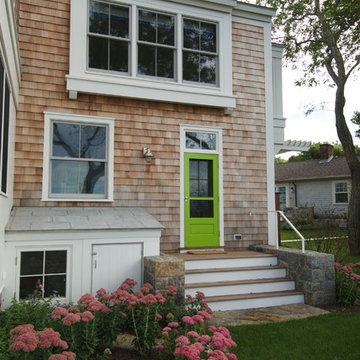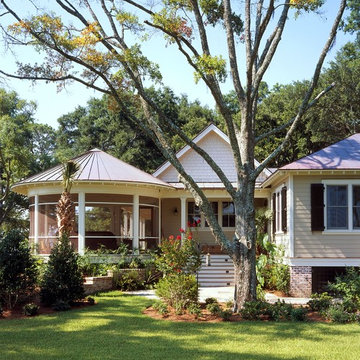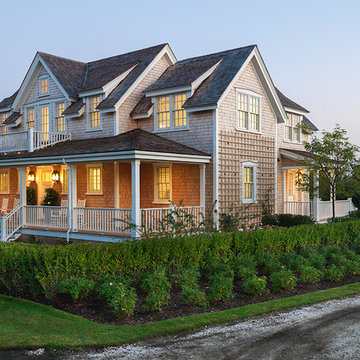House Exterior
Refine by:
Budget
Sort by:Popular Today
101 - 120 of 46,373 photos
Item 1 of 2
Find the right local pro for your project
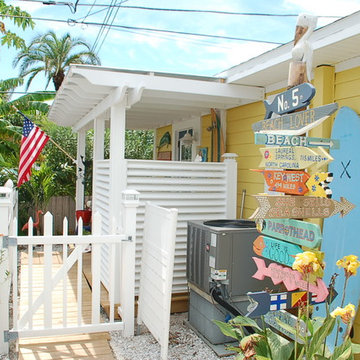
We don't need a road sign to tell us where to find a beautiful home. Just point me to the beach!
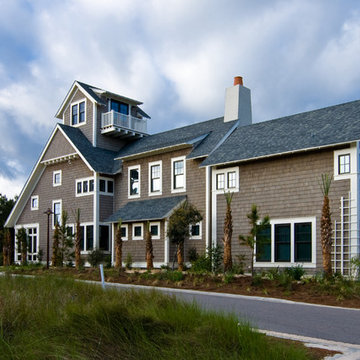
Project: Custom single family residence
Size: 3,700 SF
Special Features: This home fuses Cape Cod and Florida vernacular architectural styles. It includes a breakfast porch on the boardwalk, a viewing tower, a detached carriage house, an elevator and vaulted ceilings in the master bedroom and the dining room.
Project Details: CDP provided complete architectural design services.
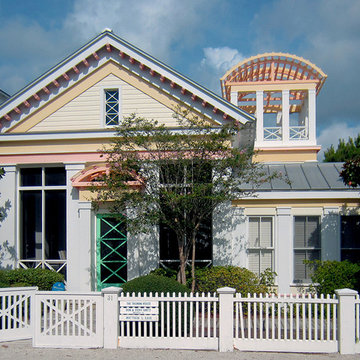
Entry facade of Truman House (1991) designed by Cooper Johnson Smith. The house is named after the film "The Truman Show" and served as the eponymous character's home.
Photo by Dhiru Thadani from "Visions of Seaside" by Dhiru A. Thadani (Rizzoli, 2013), courtesy of the author.
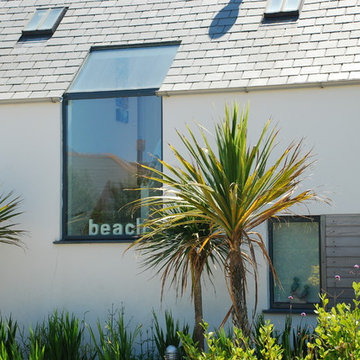
Outspan beach houses in Widemouth Bay, Bude were designed by The Bazeley Partnership to reflect a size and scale reminiscent of traditional vernacular dwellings that already existed within the area. We were briefed to create an open plan living style dayroom linked with dining area, maximising the incredible views from the site and utilising solar gain available from the south.
The project was completed in two phases. The first phase of Outspan involved the remodelling of an existing building, sub dividing it into two dwellings.
In the second phase of the development, our architects designed and developed a further five 1.5 storey beach-houses for our client. The exterior of the buildings were formed using mainly white rendered blockwork and powder coated aluminium windows, with a natural slate tile roof.
These beach house properties benefit from air-source heat pumps and other sustainable features. The design was developed through discussion with the planning authority throughout, given the sensitive nature of this highly desirable ocean-facing site.
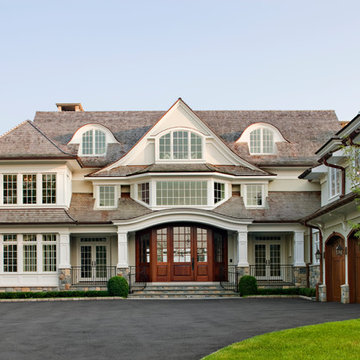
The front entry of this waterfront home features arched dormer windows and a bell curve front portico by Robert Cardello Architects
6
