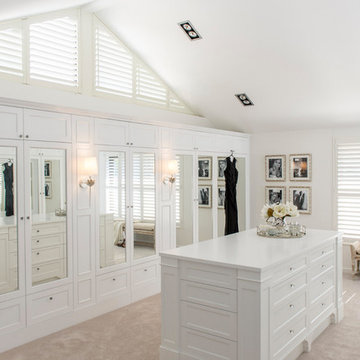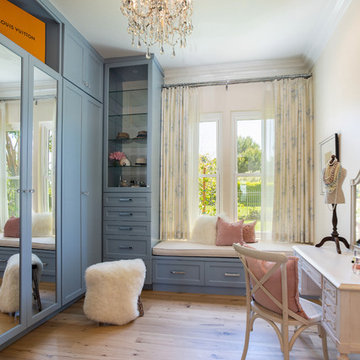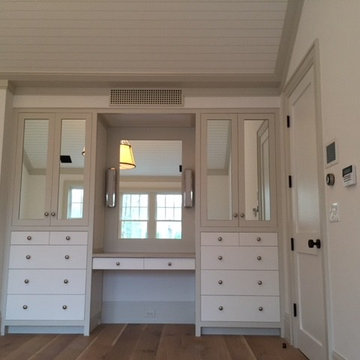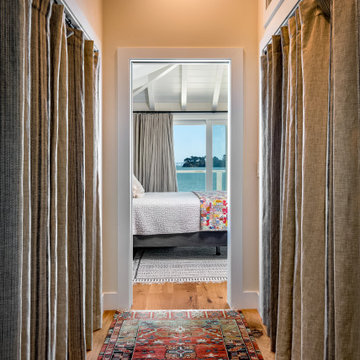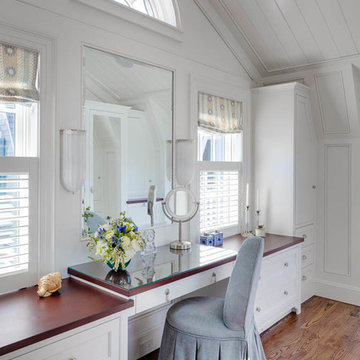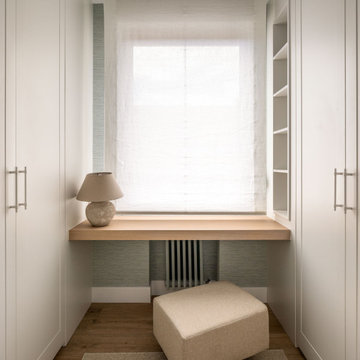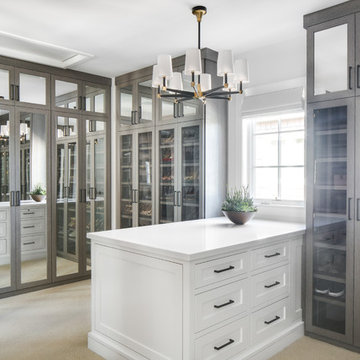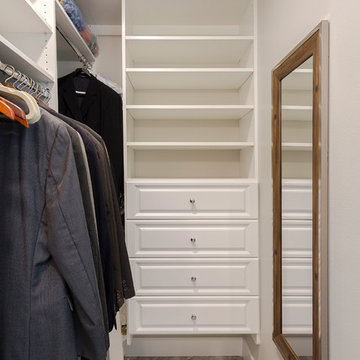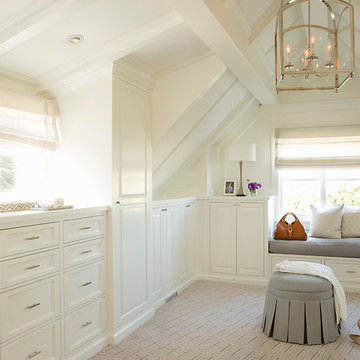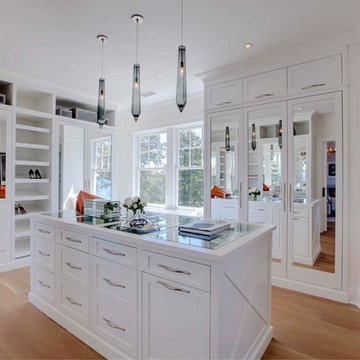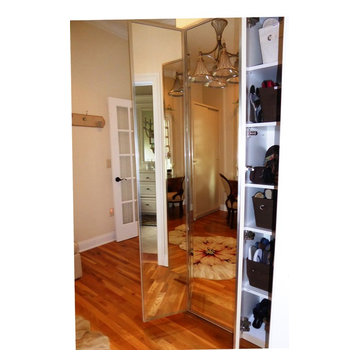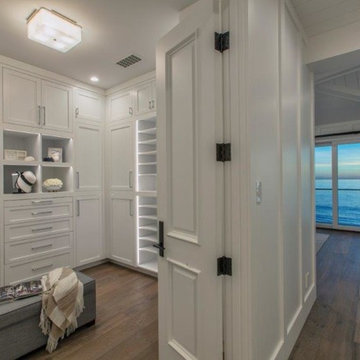Coastal Dressing Room Ideas and Designs
Refine by:
Budget
Sort by:Popular Today
1 - 20 of 105 photos
Item 1 of 3
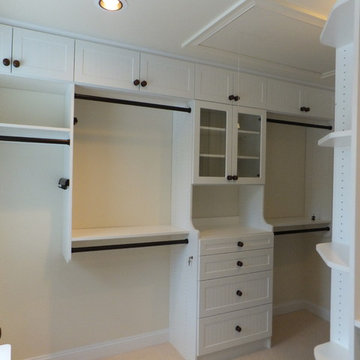
This master closet in white takes advantage of all the space, floor to ceiling, in this L-shaped
walk-in. A combination of glass and bead-board doors were used to add interest. Drawers under the windows add function.
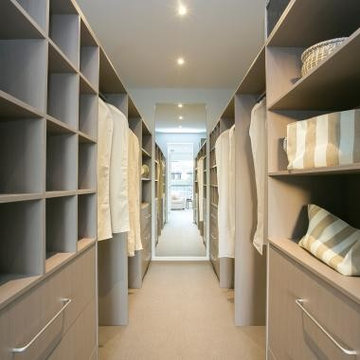
This walk-in robe seems to go on forever with the placement of the mirror at the rear of the room. The light colours keep it open feeling without being overwhelming and no dark corners.
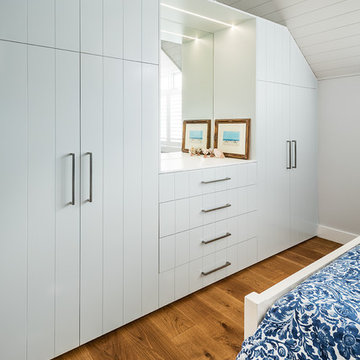
LTKI's Managing Director Rex Hirst designed all of the interior cabinetry for this full home renovation project on the Mornington Peninsula which included a kitchen, bar, laundry, ensuite, powder room, main bathroom, master walk-in-robe and bedroom wardrobes. The structural build was completed by the talented Dean Wilson of DWC constructions. The homeowners wanted to achieve a high-end, luxury look to their new spaces while still retaining a relaxed and coastal aesthetic. This home is now a real sanctuary for the homeowners who are thrilled with the results of their renovation.
Photography By: Tim Turner
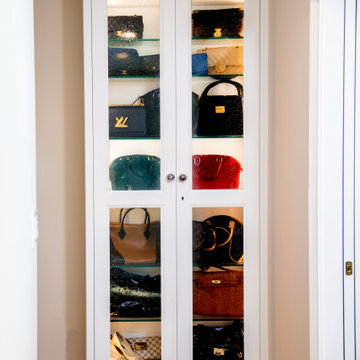
The custom handbag armoire marks the entrance of this beautiful woman's dressing room features a makeup desk, glass cabinet shoe armoire, island with display drawers and plenty of storage area for her clothes. This is an elegant dressing room for a beach cottage that will make any woman feel like royalty.
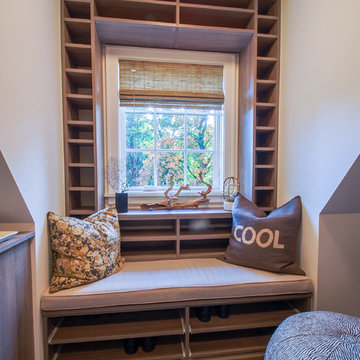
His Master Closet with Driftwood Textured Melamine for 2015 ASID Showcase Home
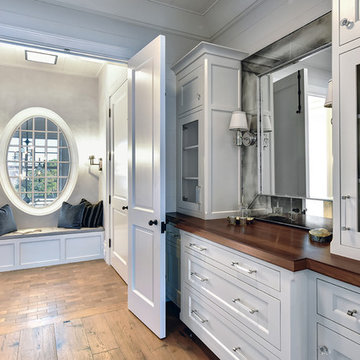
Photography: Dana Hoff/ Architecture: Anderson Studio of Architecture & Design/ Cabinetry Design: Jill Frey Kitchen Design/ Cabinetry Top: Walnut/ Sconces: Hudson Valley Lighting sourced through Ferguson Enterprises/ Custom Mirror: Charleston Architectural Glass
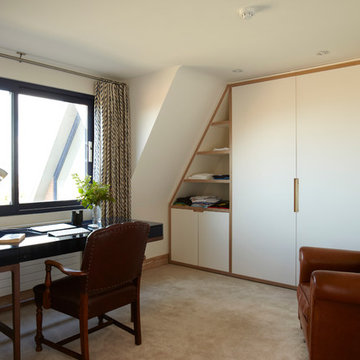
Walk in wardrobe and dressing room with secondary office desk. Leather club chair and vintage leather office chair. Ralph Lauren indigo printed curtain fabric with Bradley stainless steel curtain pole. Lampe gras white desk lamp. Wool carpet. Photography by Dylan Thomas
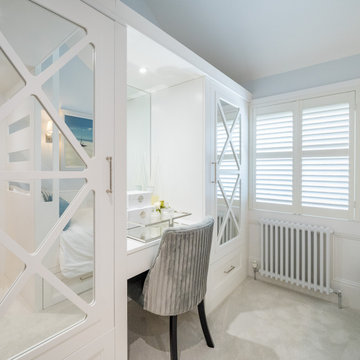
Nestled in the heart of Cowes on the Isle of Wight, this gorgeous Hampton's style cottage proves that good things, do indeed, come in 'small packages'!
Small spaces packed with BIG designs and even larger solutions, this cottage may be small, but it's certainly mighty, ensuring that storage is not forgotten about, alongside practical amenities.
Coastal Dressing Room Ideas and Designs
1
