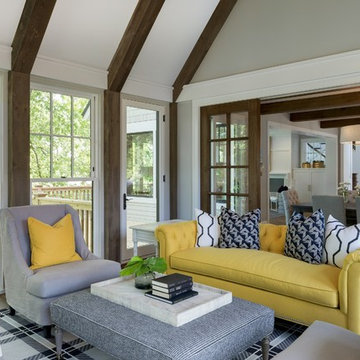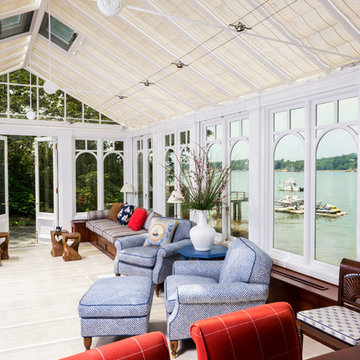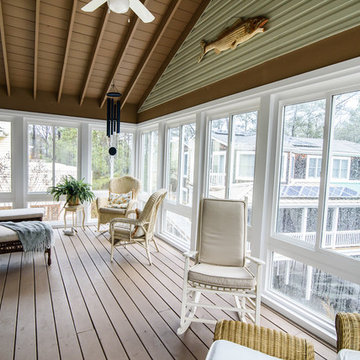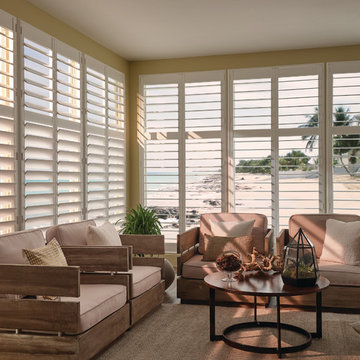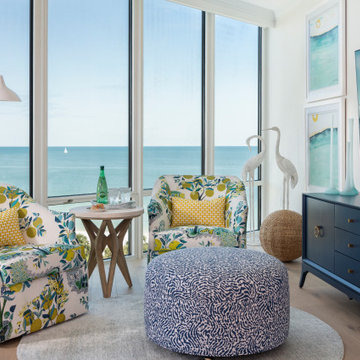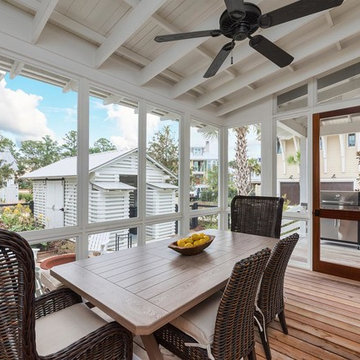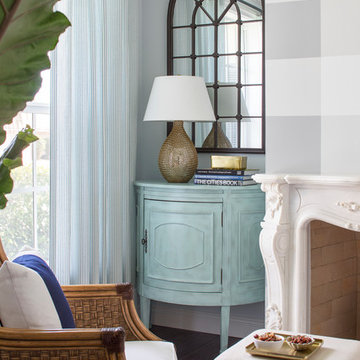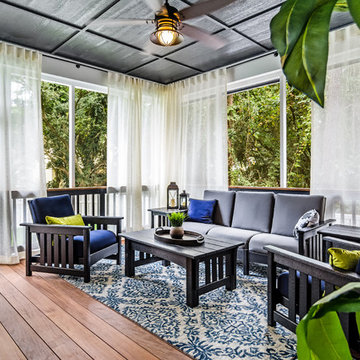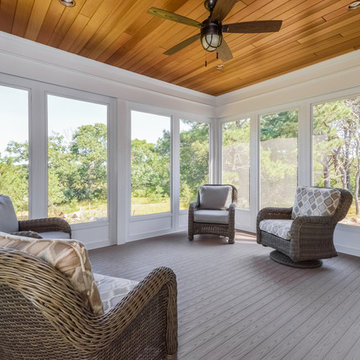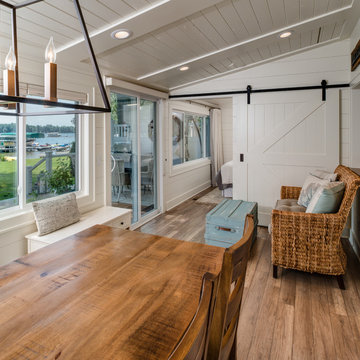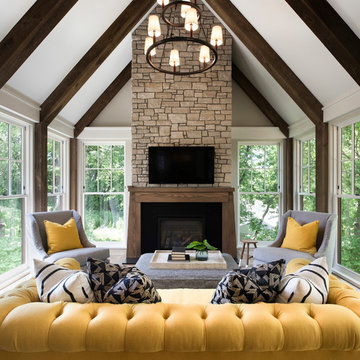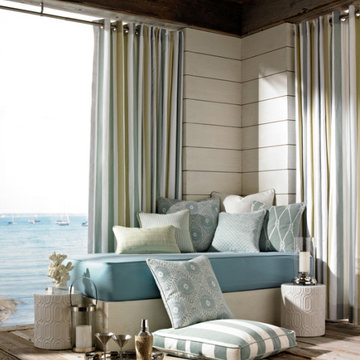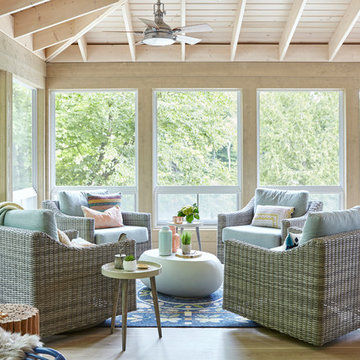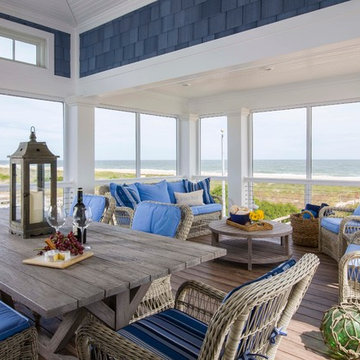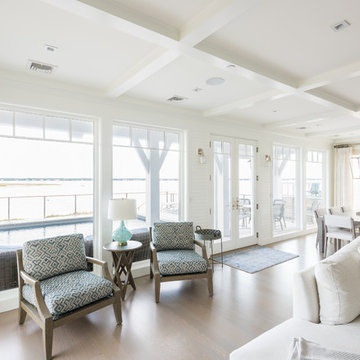Coastal Conservatory with Brown Floors Ideas and Designs
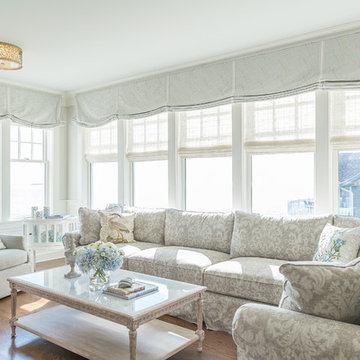
A sunny sun room with soft colors and a comfortable, inviting slip cover look damask linen sectional with decorative throw pillows. A vintage wood and glass cocktail table and end table provide places for a coffee, and the sleek swivel chair in a tweed chenille allows views of both the kitchen and exceptional water view.
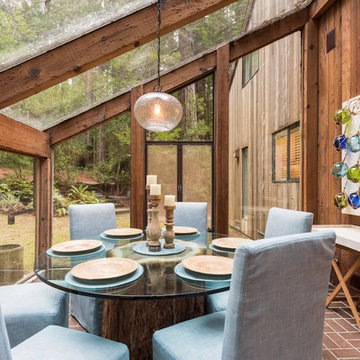
Interior design by Marracar Design. Photos by Meredith Gilardoni Photography
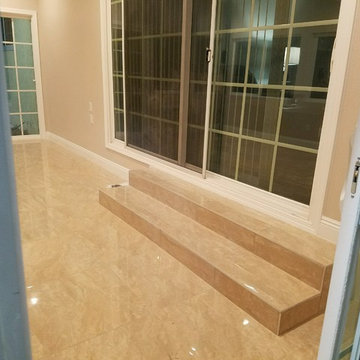
Completely new build enclosed patio addition! Beautifully designed with large windows and sliding glass doors. Recessed lighting and a fan to keep air moving in this space. Tiled to perfection with gloss 24x24 porcelain tiles.
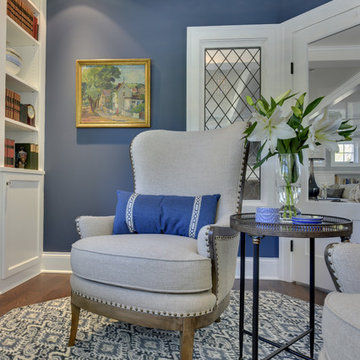
I chose lighting fixtures that created patterns that mimic the way the sun causes light to reflect off the lake. I wanted the furniture to impart a real sense of sophisticated warmth and style, without compromising function. The home has an elegantly casual feel that’s eclectic, as if it has been assembled over a long period of life experiences.
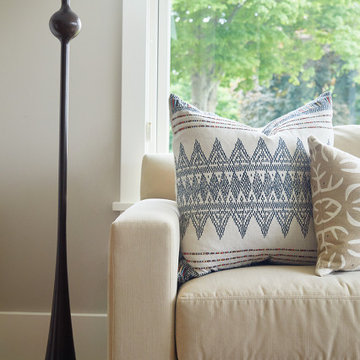
This cozy lake cottage skillfully incorporates a number of features that would normally be restricted to a larger home design. A glance of the exterior reveals a simple story and a half gable running the length of the home, enveloping the majority of the interior spaces. To the rear, a pair of gables with copper roofing flanks a covered dining area and screened porch. Inside, a linear foyer reveals a generous staircase with cascading landing.
Further back, a centrally placed kitchen is connected to all of the other main level entertaining spaces through expansive cased openings. A private study serves as the perfect buffer between the homes master suite and living room. Despite its small footprint, the master suite manages to incorporate several closets, built-ins, and adjacent master bath complete with a soaker tub flanked by separate enclosures for a shower and water closet.
Upstairs, a generous double vanity bathroom is shared by a bunkroom, exercise space, and private bedroom. The bunkroom is configured to provide sleeping accommodations for up to 4 people. The rear-facing exercise has great views of the lake through a set of windows that overlook the copper roof of the screened porch below.
Coastal Conservatory with Brown Floors Ideas and Designs
4
