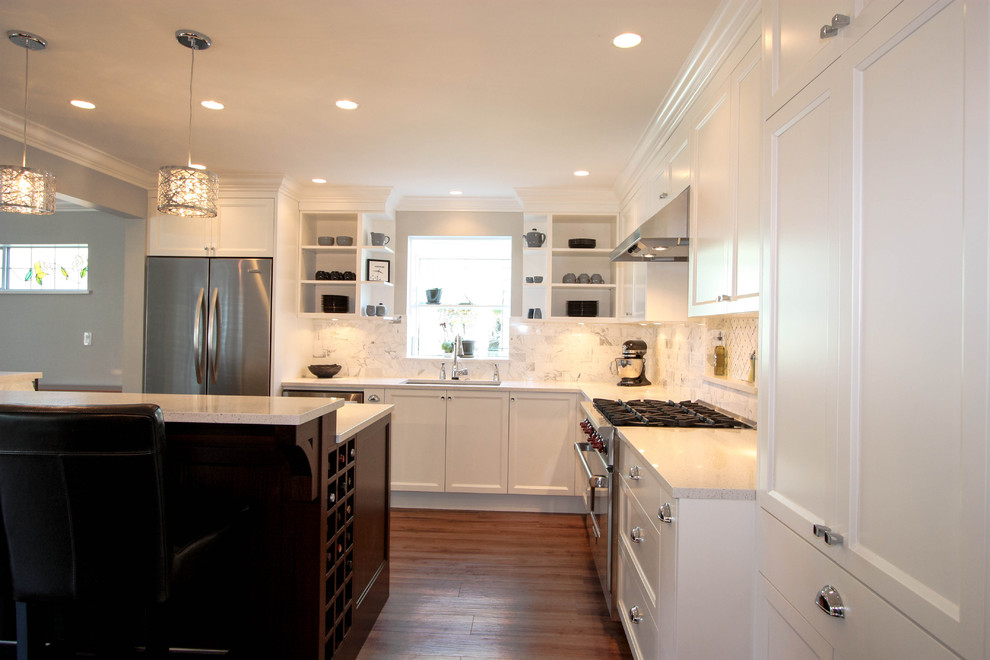
Cape Cod Couture
This 1960’s home was completely reconfigured to allow for open concept living. The kitchen and dining room locations were changed to facilitate the addition of a stained glass window in the kitchen and much more counter and cabinet space. A large walnut stained sapele island was included with seating for 3 and a serving counter. A recessed niche was designed for behind the range and an accent marble mosaic was installed.
The dining room is open to both the family room and kitchen, and connects to the living room through a set of french doors. A linear crystal chandelier hangs above the distressed table.
The family room was reoriented face the new kitchen and dining spaces. A large built in was removed and a floating angled bookcase was custom made for display. Commissioned artwork was included above the sectional and new chairs were added for additional seating.
The living room walls were removed and a custom bench was designed for the opening between the entry hall and living room. A coffered ceiling and white mantle provide interesting detail to this more formal space.

Refrigerator