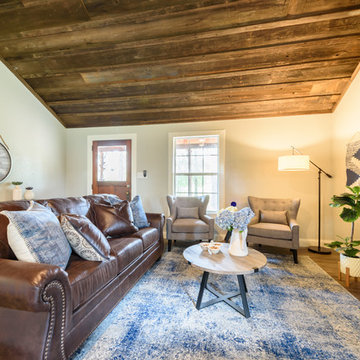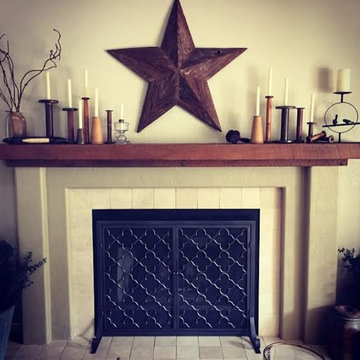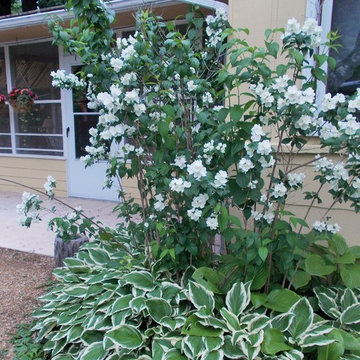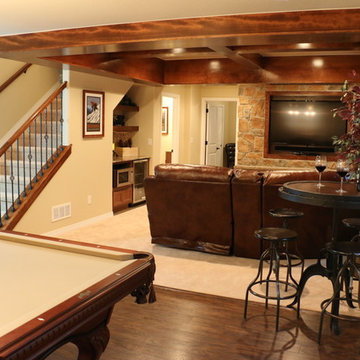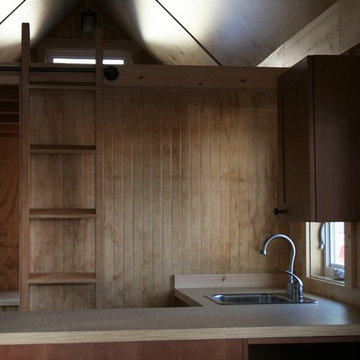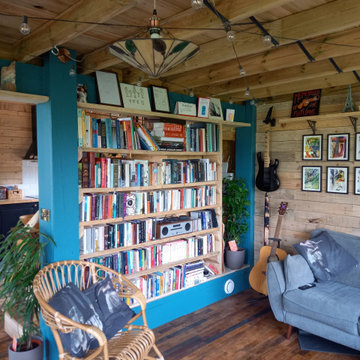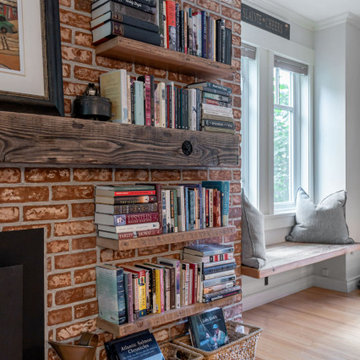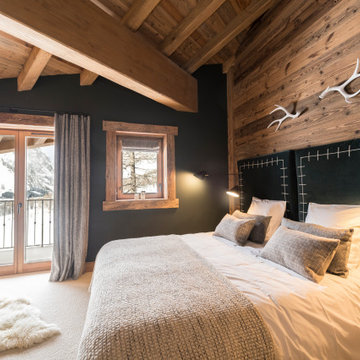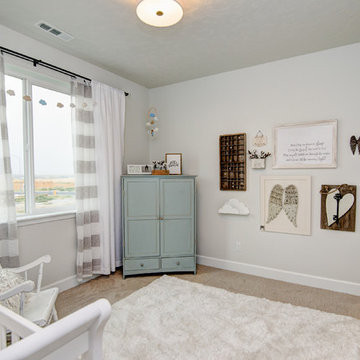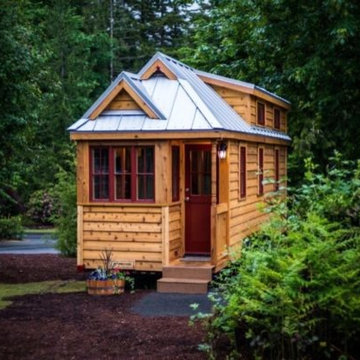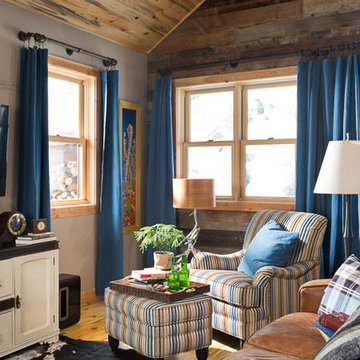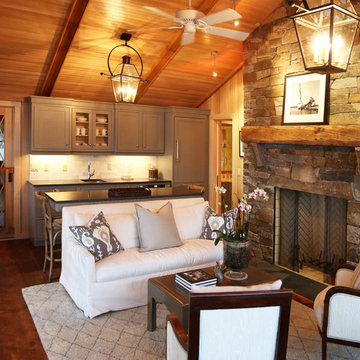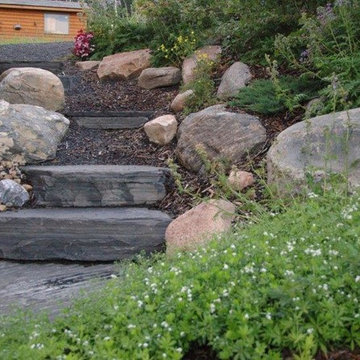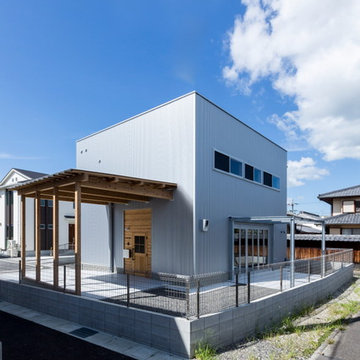Budget Rustic Home Design Photos
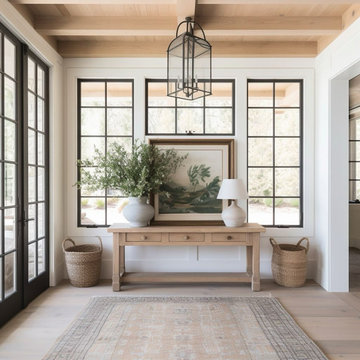
Discover the perfect blend of modern elegance and cozy charm with the harmonious fusion of organic modern design with rustic elements.
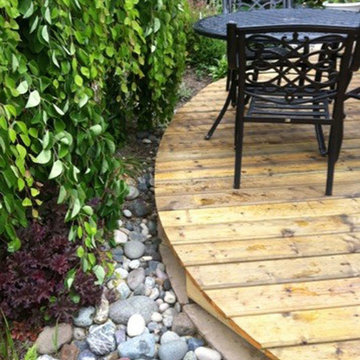
Here you can clearly see the clean graduated curve of the deck. Pinpoint precise!

Nos encontramos ante una vivienda en la calle Verdi de geometría alargada y muy compartimentada. El reto está en conseguir que la luz que entra por la fachada principal y el patio de isla inunde todos los espacios de la vivienda que anteriormente quedaban oscuros.
Para acabar de hacer diáfano el espacio, hay que buscar una solución de carpintería que cierre la terraza, pero que permita dejar el espacio abierto si se desea. Por eso planteamos una carpintería de tres hojas que se pliegan sobre ellas mismas y que al abrirse, permiten colocar la mesa del comedor extensible y poder reunirse un buen grupo de gente en el fresco exterior, ya que las guías inferiores están empotradas en el pavimento.
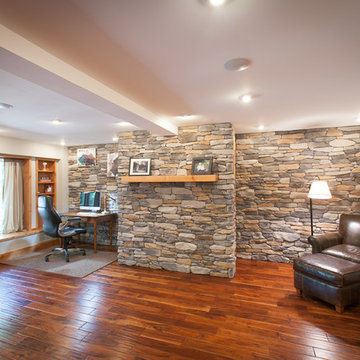
This image shows the open concept of this multipurpose room. My client wanted a space that could transition from yoga studio in the morning, home office during the day and a family gathering place at night. They did not want a true fireplace in the room, so I designed a hidden storage area behind the stone wall with the mantel. On the right side, there are adjustable shelves that hide the printer, router and other needs of the home office. The left side, of the hidden storage, conceals the DVD, audio equipment, yoga videos and a pullout TV. There is plenty of room for the yoga matt on the floor and then seating is pulled up in the evening when this space changes to a family gathering space. Photo by Mark Bealer of Studio 66, LLC
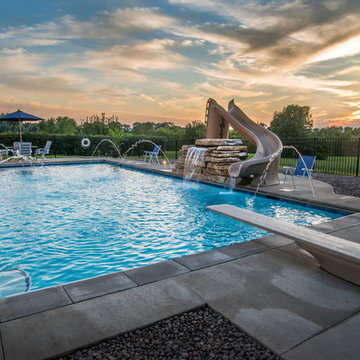
Request Free Quote
This inground swimming pool in Johnsburg, IL measures 20'0" x 45'0", and has a 9'0" diving well. The brushed concrete decking and coping covers almost 1300 square feet. The waterfall of stacked stone measures 5'0' high and is approximately 10'0" long. Deck spray water features and a 5'0" swim up bench are among the other features of the pool. A Turbo Twister slide and a diving board provide fun for the kids. The pool also features an automatic pool safety cover with custom cast concrete lid system. Photos by Larry Huene
Budget Rustic Home Design Photos
8




















