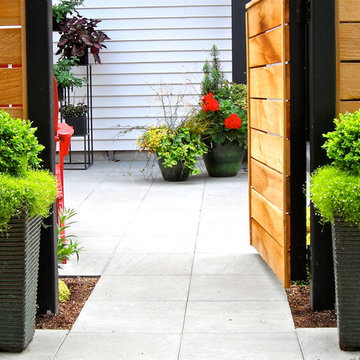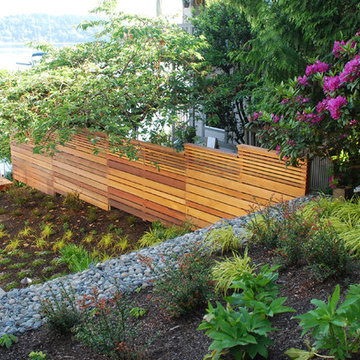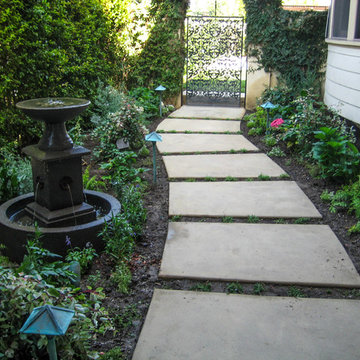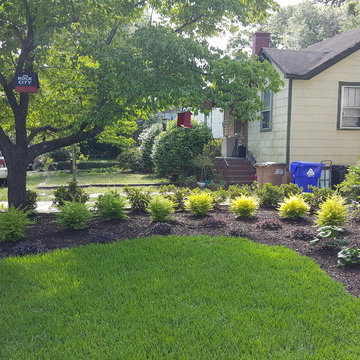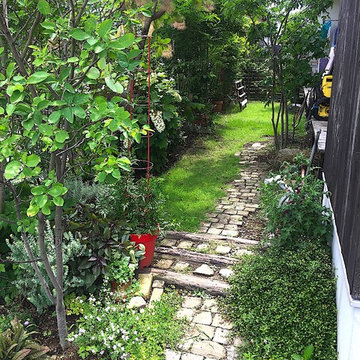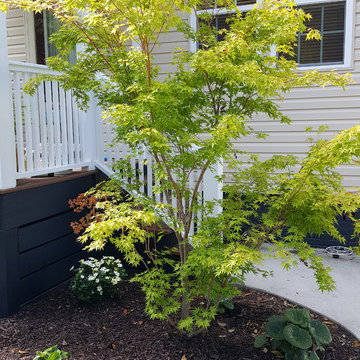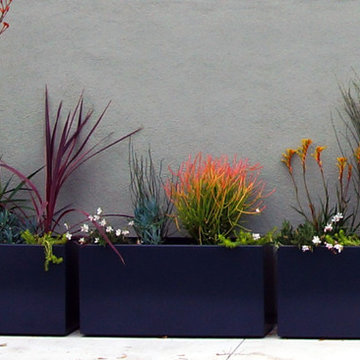Garden
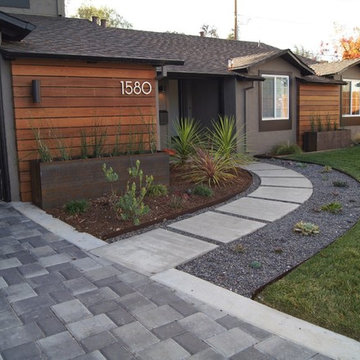
Concrete path with channels cut, gravel in place and succulents planted.
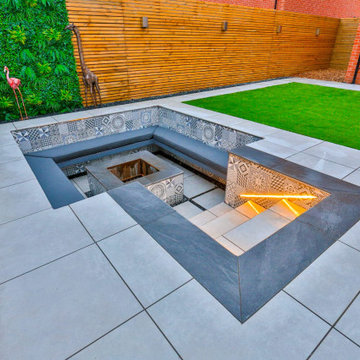
Sunken Fire Pit . The bespoke features are extraordinary with some that are so technically challenging they are almost unique in the UK. Advanced drainage sump system connected to mains, all block work done to the millimetre, re enforced steel bars incorporated into the hollow concrete blocks then filled with concrete
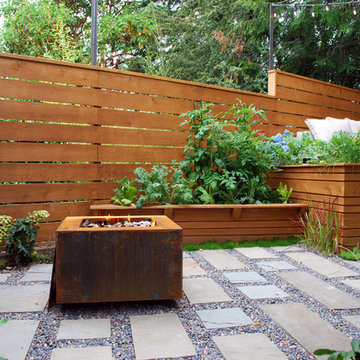
In south Seattle, a tiny backyard garden needed a makeover to add usability and create a sitting area for entertaining. Raised garden beds for edible plants provide the transition between the existing deck and new patio below, eliminating the need for a railing. A firepit provides the focal point for the new patio. Angles create drama and direct flow to the steel stairs and gate. Installed June, 2014.
Photography: Mark S. Garff ASLA, LLA
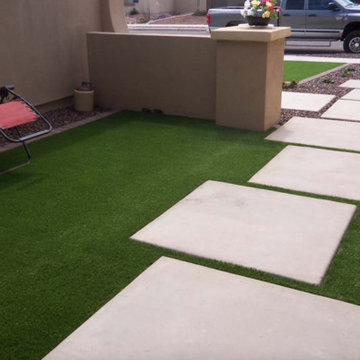
Modern walkway to front door with concrete pads. Artificial turf was installed to enhance the entrance.
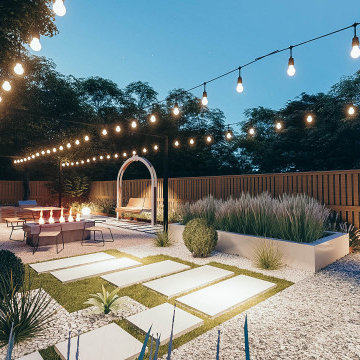
The backyard is proposed with a vintage feeling. Space is combining pathways, patio, fireplace, outdoor kitchen, swing, and colorful and different plant turfs. The backyard was converted into an ideal environment to hear the bird noises and rustling sounds of nature.
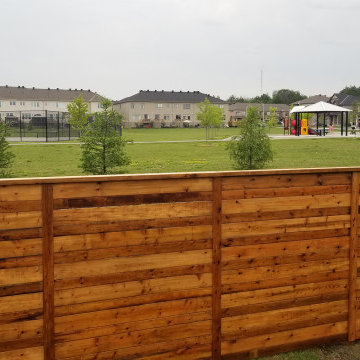
Do you have a backyard which faces a school, park, or other public space and is separated by chainlink fencing?
Are you looking for some privacy while you enjoy your time with family and friends?
We offer privacy screening solutions to meet your needs!
This customer opted for 6'h pressure treated wood, with alternating 1"x4" and 1"x6" horizontal boards for a more modern, custom look.
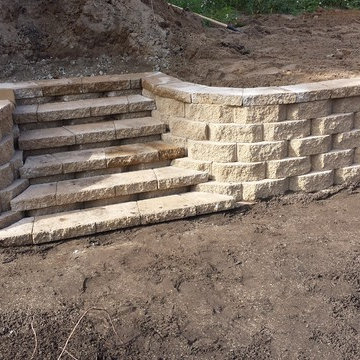
This is just another photo of the stair section. These stairs are "rounded", there are many different ways to construct stairs.
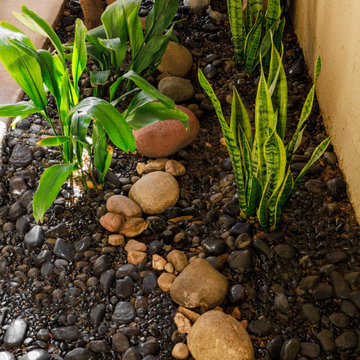
Our client challenged us with creating a garden for their full-shade narrow patio. The garden needed to survive Phoenix's summer heat while they are gone the entire season.
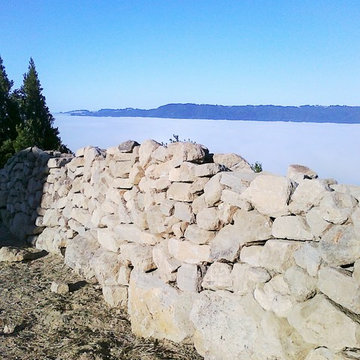
These are large boulders that were located around the property, They were dug up during the foundation excavation for a new house, the owner asked us to dry stack them for privacy. Sonoma Valley covered in fog in the background.
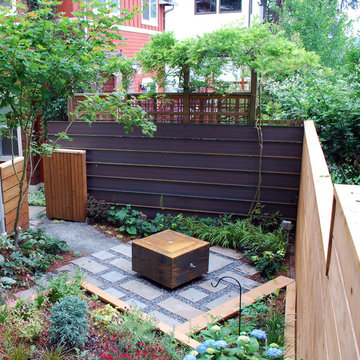
In south Seattle, a tiny backyard garden needed a makeover to add usability and create a sitting area for entertaining. Raised garden beds for edible plants provide the transition between the existing deck and new patio below, eliminating the need for a railing. A firepit provides the focal point for the new patio. Angles create drama and direct flow to the steel stairs and gate. Installed June, 2014.
Photography: Mark S. Garff ASLA, LLA

Picture shows a misting nozzle dispensing highly diluted water based botanical insecticide. MistAway mosquito misting provides near 100% effectiveness. Placing nozzles in flower and/or mulch beds where there is nothing else to attach a nozzle is no problem. Risers may be used to place a misting nozzle exactly where desired.
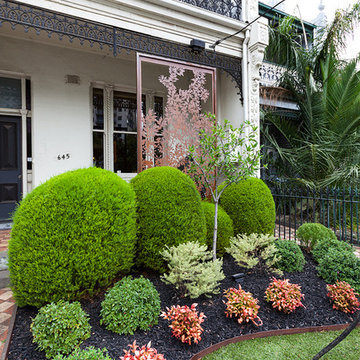
Featuring corten (coreten) privacy screen, this garden includes Dwarf nandina, black dyed mulch, diosmas. Garden Design by Boodle Concepts, St Kilda Road, Melbourne
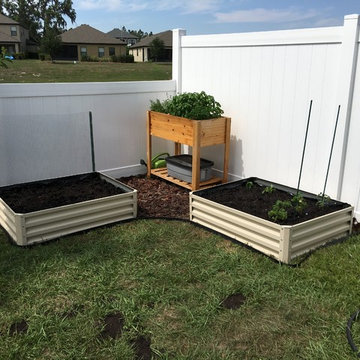
Backyard metal raised garden beds in the corner of the yard. Herbs and vegetables here we come.
1
