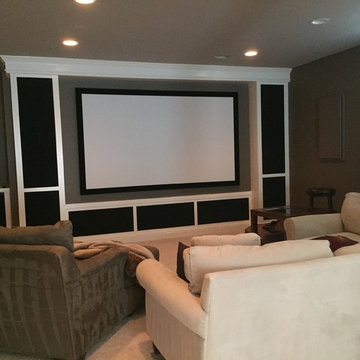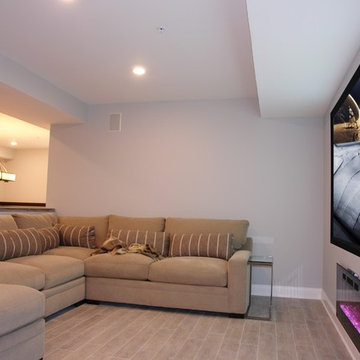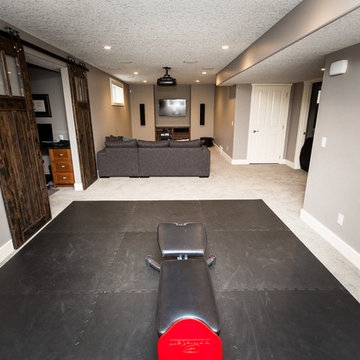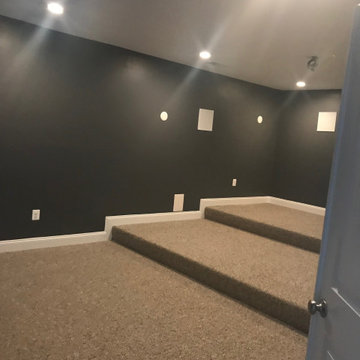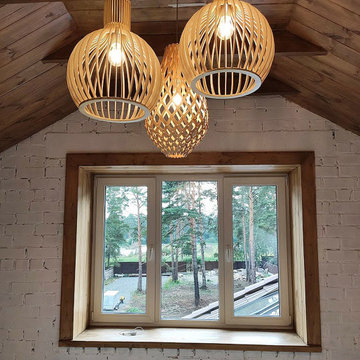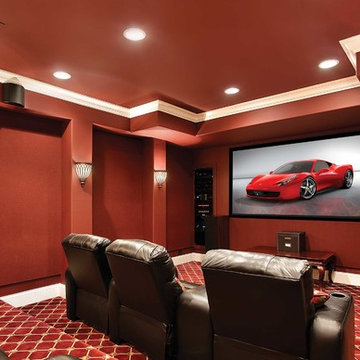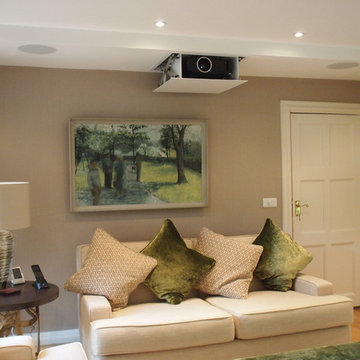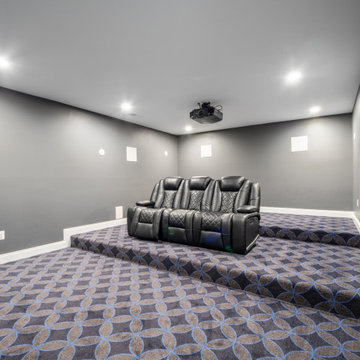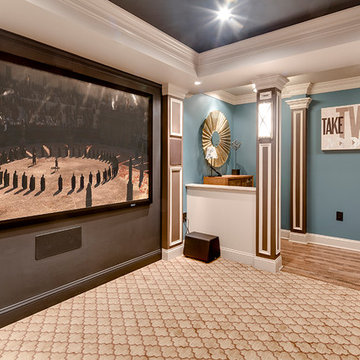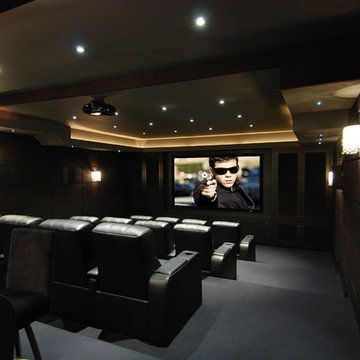Budget Home Cinema Room with a Projector Screen Ideas and Designs
Refine by:
Budget
Sort by:Popular Today
1 - 20 of 66 photos
Item 1 of 3
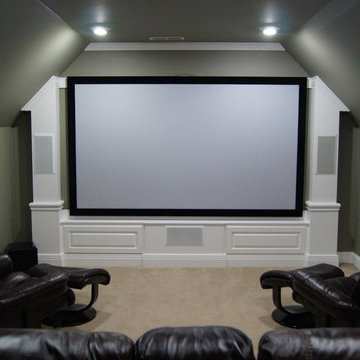
This room was totally transformed at a very affordable price. The performance is oustanding with Sony Elevated Standard, Speakercraft, URC, & Sunfire equipment throughout.
Ric Warner
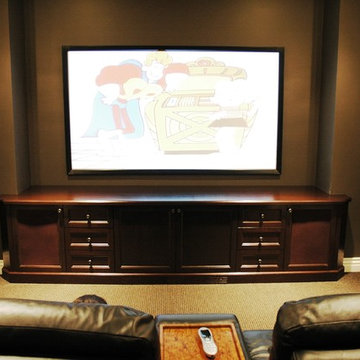
Cherry entertainment center in a home theater setting, with built in speakers and audio/video equipment.
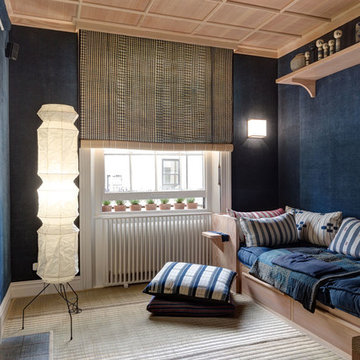
Photo by: Camu & Morrison http://camu.co.uk/
This amazing room was designed by the amazing team of Camu & Morrison. It’s a Japanese cinema room with Tatami Flooring, hand dyed vintage French linen walling, vintage African textile cushions and Home of Wool Tufted Daybed Cushions.
We had the honour of collaborating with those amazing professional on a few occasions before. So when they came to us again with a request to create a custom mattress for this project we were very excited to join right away!
The daybed here is constructed of 3 equal pieces of tufted cushions filled with our 100% natural wool stuffing. The customer wanted some extra thickness, so we made the cushions at 20 cm each to accommodate that. The other special thing on this occasion was that the customer had chosen a very dark upholstery fabric which he explicitly wanted for the covers.
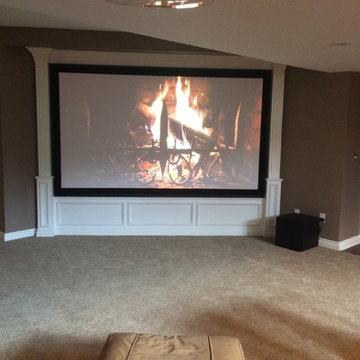
Basic Home Theater System with Acoustic Transparent Screen. Custom wood working surrounding the 120" Screen. In-room Subwoofer for optimal audio preformance.
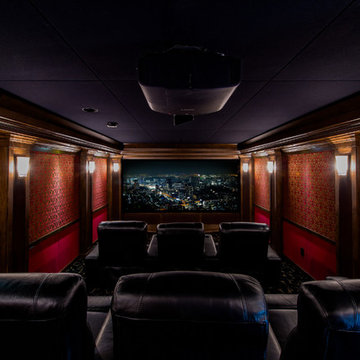
Gilbert Design Build created a custom home theater for family and friends to watch sports of their favorite movies. It's the perfect room to get out of the hot Florida sun!
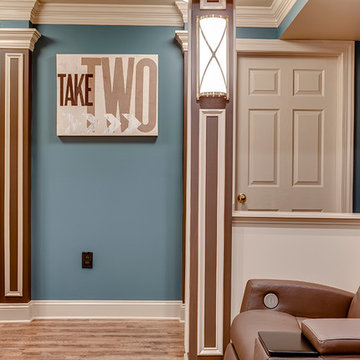
Our client who we created this zen-like theater for was on a strict budget, but still wanted a space to enjoy a theater experience in a small group setting. We turned an unfinished space into a gorgeous, complete theater, included art and accessories, and did not have to sacrifice quality! Wise decisions when we designed the project - including creating detailed columns with drywall and moldings, selecting stylish light fixtures and substituting built-in cabinets with a one of a kind chest - led to us coming in right at our client's budget. Needless to say, our client was thrilled!
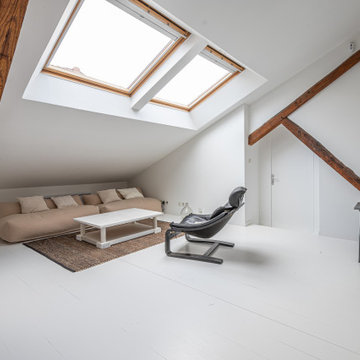
La zone "home cinéma" se compose d'un canapé bas très moelleux dans lequel on peut s'sseaoir en position semi allongée, le regard un peu en hauteur comme au cinéma vers l'écran de projection dissimulé derrière une poutre faîtière juste en face. La table basse de famille a été patinée au blanc d emeudon, à l'ancienne, pour retrouver du catactère et du cachet. Le fauteuil chiné en cuir, appartenant aux propriétaires, permet de transformer l'espace en coin réception si besoin, en plus du salon bibliothèque situé dans la diagonale en face.
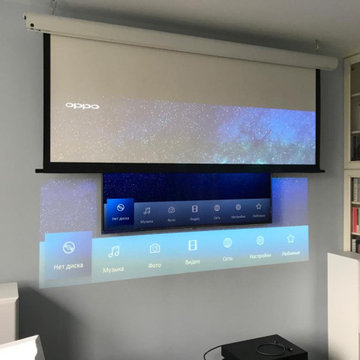
Потолочный моторизованный экран EliteScreens с пультом в комплекте. Размер экрана 186 см в ширину. Идеально повесили, вывели картинку в рамку. Все работает! Заказчик не ругается:)
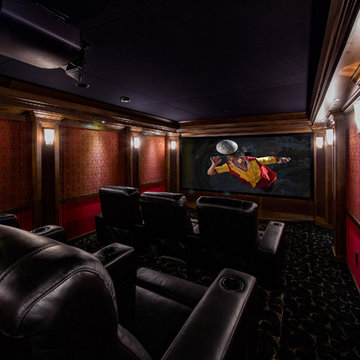
Gilbert Design Build created a custom home theater for family and friends to watch sports of their favorite movies. It's the perfect room to get out of the hot Florida sun!
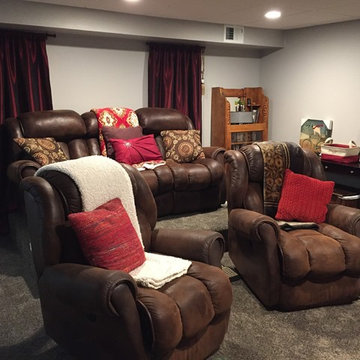
This room is an open basement room with 2 bedrooms, an office, a mechanical room, and a full bath attached to it. It was a tricky space because it is also a hallway and children's play area. So given the confinement of not closing it off, I decided to create the sense of purpose through the furniture and the addition of the raised floor for the back row seating. While the space is not complete in this photo due to waiting on shipment of theatre equipment (retractable screen, projector, and in wall speakers) you can see that the addition of the raised floor creates an inviting and cozy space and allows big furniture to not be overwhelming because of the height difference. The basket under the buffet table is toy storage, and the table can be used as a serving station for parties or movie night. Out of the picture is a high-top game table that is painted with checker/chess board on it and a popcorn maker in the corner. I placed lush satin curtains on the back wall for the theatre atmosphere, but also to dampen the noise for the bedroom on the other side of the wall. A plethora of like-colored blankets in combination with four reclining seats makes this the perfect movie get-away.
Budget Home Cinema Room with a Projector Screen Ideas and Designs
1
