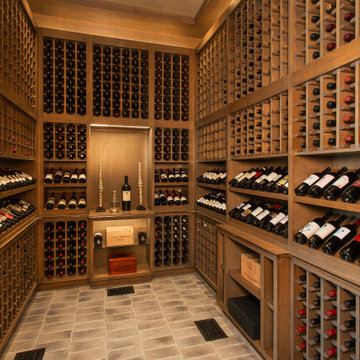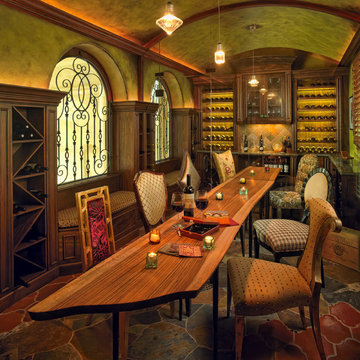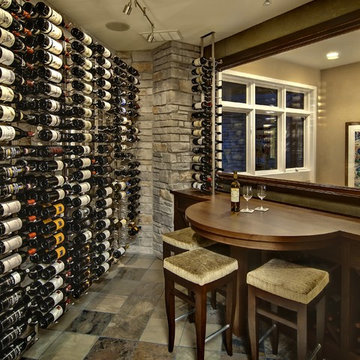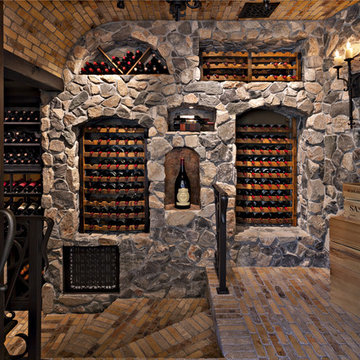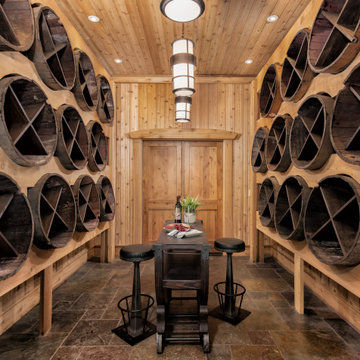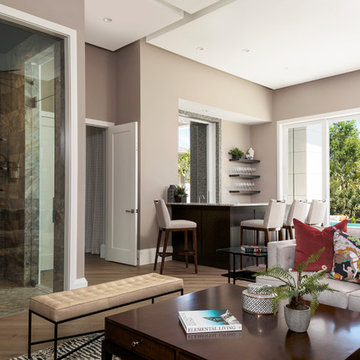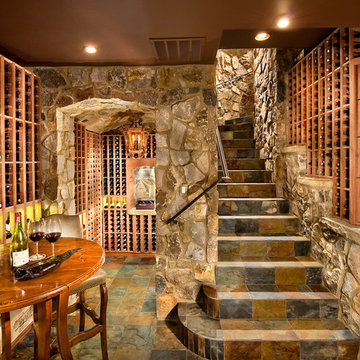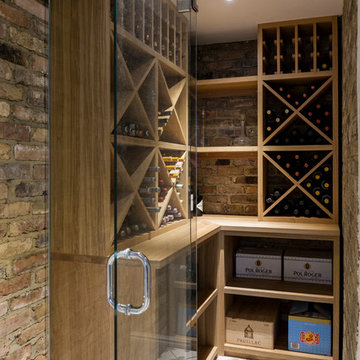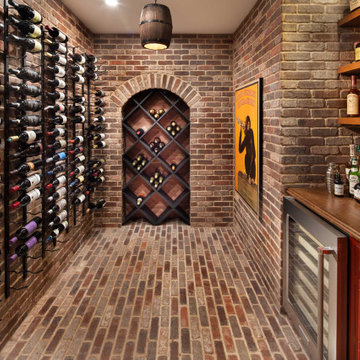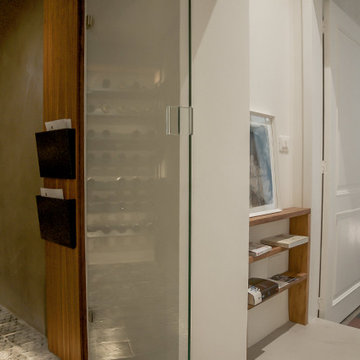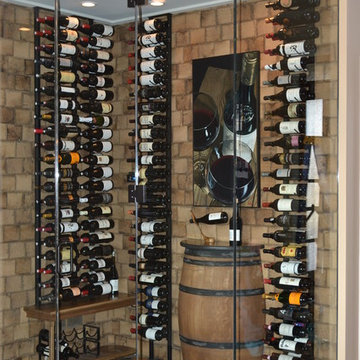Brown Wine Cellar with Multi-coloured Floors Ideas and Designs
Refine by:
Budget
Sort by:Popular Today
1 - 20 of 164 photos
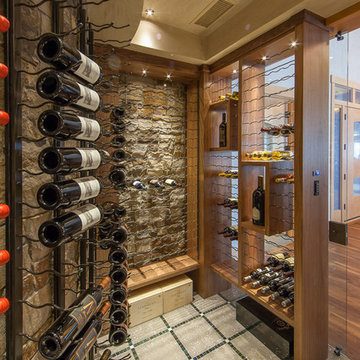
Design by: Kelly & Stone Architects
Contractor: Dover Development & Const. Cabinetry by: Fedewa Custom Works
Photo by: Tim Stone Photography
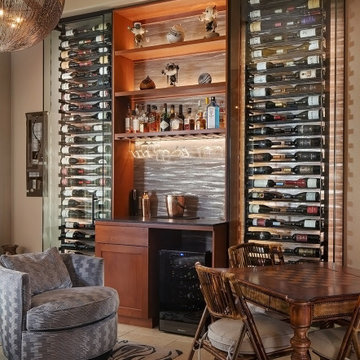
As a wine cellar design build company, we believe in the fundamental principles of architecture, design, and functionality while also recognizing the value of the visual impact and financial investment of a quality wine cellar. By combining our experience and skill with our attention to detail and complete project management, the end result will be a state of the art, custom masterpiece. Our design consultants and sales staff are well versed in every feature that your custom wine cellar will require.
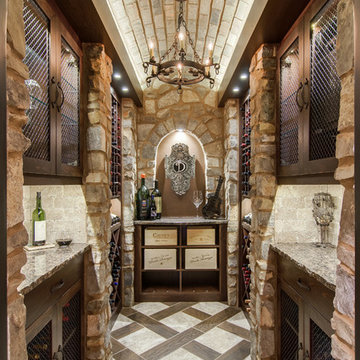
Here are a few of the elements i used to create this one of a kind Closet converted into a custom wine cellar.
Refrigerated wine cellar, Iron wine cellar door with insulated glass, Custom made wine racks, Custom made wine cabinetry, Hand chisled stone columns, Lighted wine bottle displays, Lighted Art niche, Vaulted barrel brick ceiling, Hand made wood beams, Cellar Pro split cooling system.
All photo's are copyrights of GERMANO WINE CELLARS 2013 -Garett Buell / Showcase photographers
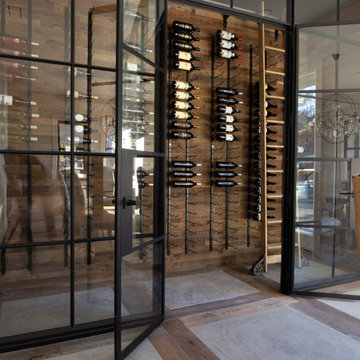
Dining room featuring conditioned wine room with authentic steel doors. Parquet flooring with poured concrete.
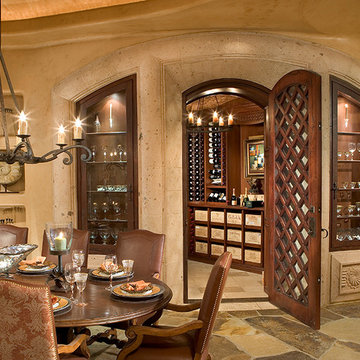
Southwestern style wine cellar with limestone floor.
Architect: Urban Design Associates
Interior Designer: Bess Jones
Builder: Manship Builders
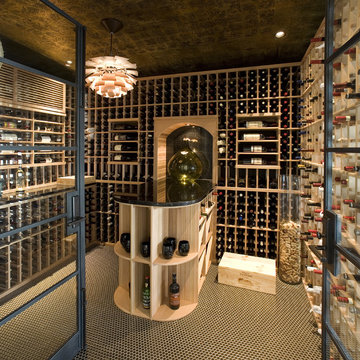
Custom Wine Cellar can be seen from the Living Room and Entry........Clients collection of corks fills the floor vase.

The genesis of design for this desert retreat was the informal dining area in which the clients, along with family and friends, would gather.
Located in north Scottsdale’s prestigious Silverleaf, this ranch hacienda offers 6,500 square feet of gracious hospitality for family and friends. Focused around the informal dining area, the home’s living spaces, both indoor and outdoor, offer warmth of materials and proximity for expansion of the casual dining space that the owners envisioned for hosting gatherings to include their two grown children, parents, and many friends.
The kitchen, adjacent to the informal dining, serves as the functioning heart of the home and is open to the great room, informal dining room, and office, and is mere steps away from the outdoor patio lounge and poolside guest casita. Additionally, the main house master suite enjoys spectacular vistas of the adjacent McDowell mountains and distant Phoenix city lights.
The clients, who desired ample guest quarters for their visiting adult children, decided on a detached guest casita featuring two bedroom suites, a living area, and a small kitchen. The guest casita’s spectacular bedroom mountain views are surpassed only by the living area views of distant mountains seen beyond the spectacular pool and outdoor living spaces.
Project Details | Desert Retreat, Silverleaf – Scottsdale, AZ
Architect: C.P. Drewett, AIA, NCARB; Drewett Works, Scottsdale, AZ
Builder: Sonora West Development, Scottsdale, AZ
Photographer: Dino Tonn
Featured in Phoenix Home and Garden, May 2015, “Sporting Style: Golf Enthusiast Christie Austin Earns Top Scores on the Home Front”
See more of this project here: http://drewettworks.com/desert-retreat-at-silverleaf/
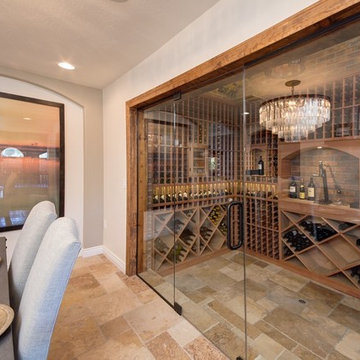
This elegant wine room was created by closing in an unused and awkward courtyard off of the existing dining room. The brick walls remained as they were. We closed in the roof and then clad the ceiling with actual wood remnants from reclaimed wine casks. Storefront glass keeps the wine room at the optimum temperature and allows viewing from the dining room to the 1200 bottle capacity space. The client’s preference for Cisco “wine” is beyond our control.
Brown Wine Cellar with Multi-coloured Floors Ideas and Designs
1
