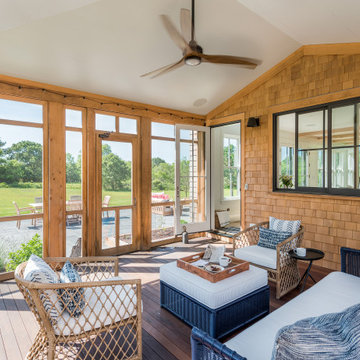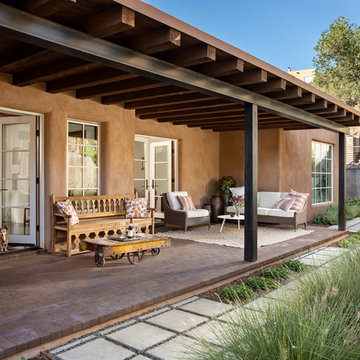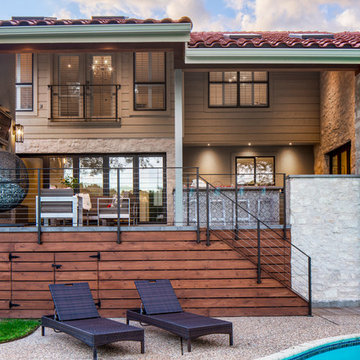Brown Veranda with All Types of Cover Ideas and Designs
Refine by:
Budget
Sort by:Popular Today
1 - 20 of 5,356 photos
Item 1 of 3

The glass doors leading from the Great Room to the screened porch can be folded to provide three large openings for the Southern breeze to travel through the home.
Photography: Garett + Carrie Buell of Studiobuell/ studiobuell.com

Georgia Coast Design & Construction - Southern Living Custom Builder Showcase Home at St. Simons Island, GA
Built on a one-acre, lakefront lot on the north end of St. Simons Island, the Southern Living Custom Builder Showcase Home is characterized as Old World European featuring exterior finishes of Mosstown brick and Old World stucco, Weathered Wood colored designer shingles, cypress beam accents and a handcrafted Mahogany door.
Inside the three-bedroom, 2,400-square-foot showcase home, Old World rustic and modern European style blend with high craftsmanship to create a sense of timeless quality, stability, and tranquility. Behind the scenes, energy efficient technologies combine with low maintenance materials to create a home that is economical to maintain for years to come. The home's open floor plan offers a dining room/kitchen/great room combination with an easy flow for entertaining or family interaction. The interior features arched doorways, textured walls and distressed hickory floors.

This family’s second home was designed to reflect their love of the beach and easy weekend living. Low maintenance materials were used so their time here could be focused on fun and not on worrying about or caring for high maintenance elements.
Copyright 2012 Milwaukee Magazine/Photos by Adam Ryan Morris at Morris Creative, LLC.

The 4 exterior additions on the home inclosed a full enclosed screened porch with glass rails, covered front porch, open-air trellis/arbor/pergola over a deck, and completely open fire pit and patio - at the front, side and back yards of the home.
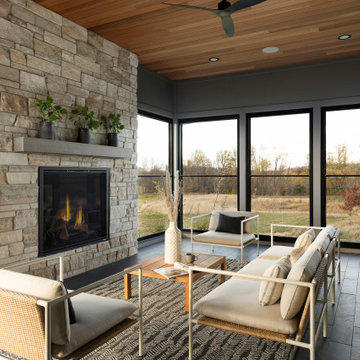
In the great room there are 3 locally sourced reclaimed white oak beams full of character and warmth. The two twin doors that flank the 42” limestone fireplace lead to a relaxing three-season porch featuring a second 42” gas fireplace, beautiful views, and a clear cedar ceiling.

This timber column porch replaced a small portico. It features a 7.5' x 24' premium quality pressure treated porch floor. Porch beam wraps, fascia, trim are all cedar. A shed-style, standing seam metal roof is featured in a burnished slate color. The porch also includes a ceiling fan and recessed lighting.
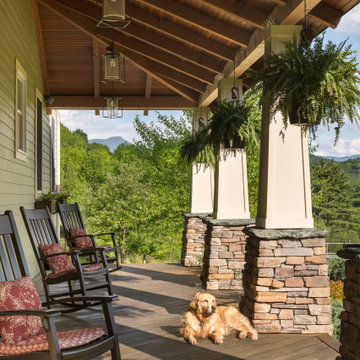
This project is a great example of working with a return customer over the years. We built the original house in 2005, and when it was sold a few years later, we began working with the new owners on a series of renovations and additions.
We staged the project over several years, slowly transforming the house into the owners’ dream home as time and budget allowed. We added a wraparound porch and garage overhang, replaced the fiberglass doors with wood, built out a bonus room over the garage, and remodeled the living room to add a wood-burning stove with a stone surround and post-and-beam trim.
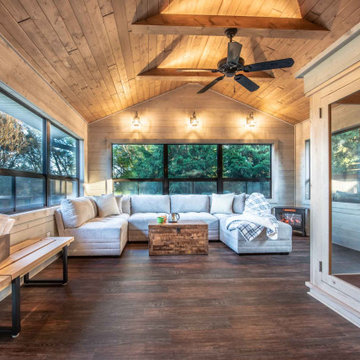
Charles and Samantha are clients who met us over ten years ago at an open house event we were hosting. Deciding to stay put in their current home, it was a dozen years before they decided to become our clients. They hired our team to build a three-season room addition to the house that they had owned this entire time.
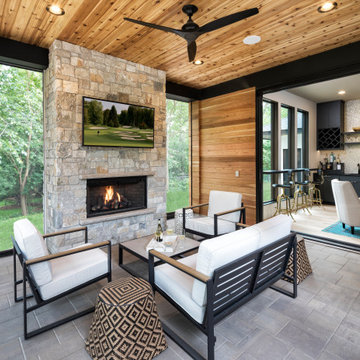
According folding doors open from a lounge area onto a covered porch complete with custom fireplace and TV. It allows guests to flow easily from inside to outside, especially when the phantom screens are down and the doors can remain open.
Brown Veranda with All Types of Cover Ideas and Designs
1






