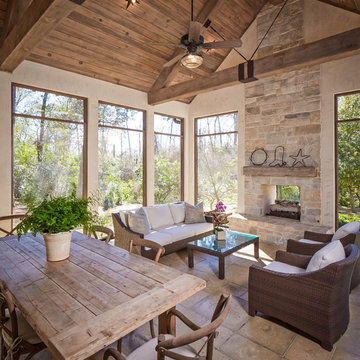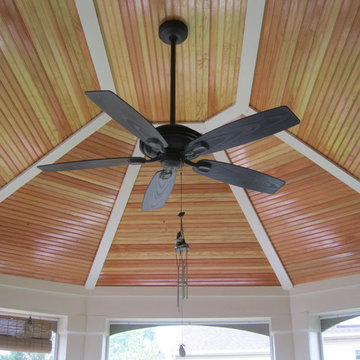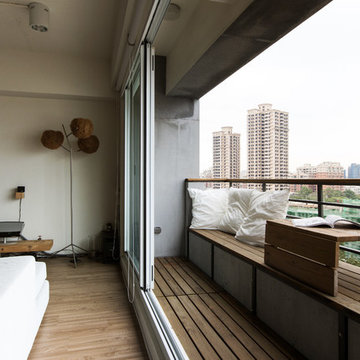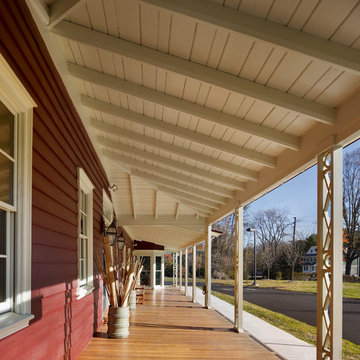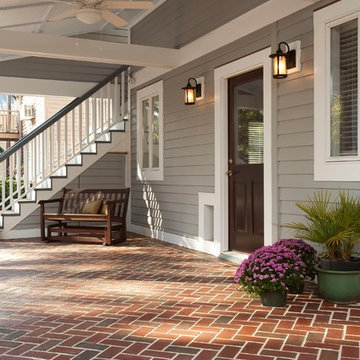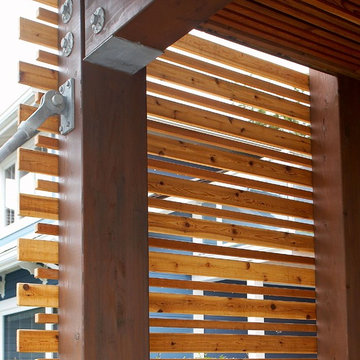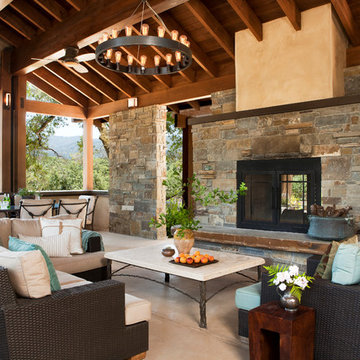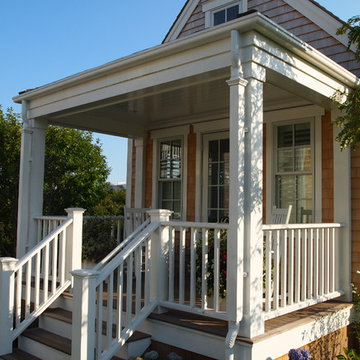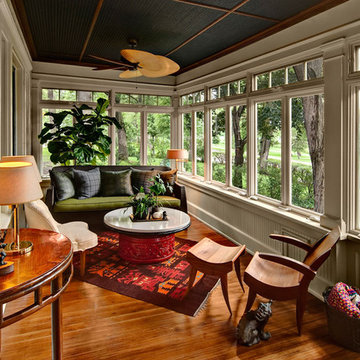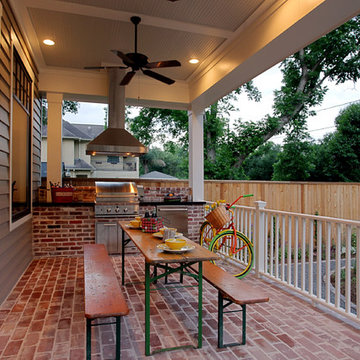Brown Veranda Ideas and Designs

Georgia Coast Design & Construction - Southern Living Custom Builder Showcase Home at St. Simons Island, GA
Built on a one-acre, lakefront lot on the north end of St. Simons Island, the Southern Living Custom Builder Showcase Home is characterized as Old World European featuring exterior finishes of Mosstown brick and Old World stucco, Weathered Wood colored designer shingles, cypress beam accents and a handcrafted Mahogany door.
Inside the three-bedroom, 2,400-square-foot showcase home, Old World rustic and modern European style blend with high craftsmanship to create a sense of timeless quality, stability, and tranquility. Behind the scenes, energy efficient technologies combine with low maintenance materials to create a home that is economical to maintain for years to come. The home's open floor plan offers a dining room/kitchen/great room combination with an easy flow for entertaining or family interaction. The interior features arched doorways, textured walls and distressed hickory floors.
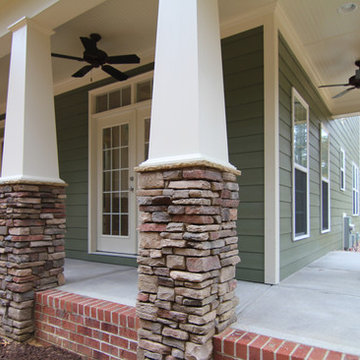
Get an up close look at these custom-created craftsman stone columns. See how every color in this home is pulled together in the stone - with touches of red, brown, and greys that hint at green.
The homeowners of this version of Le Chalet Vert loved the outdoors - so they added tons of outdoor living space: a wraparound front porch, rear screen porch, and wraparound deck.
The ledge stone on these columns matches the interior fireplace stone surround.
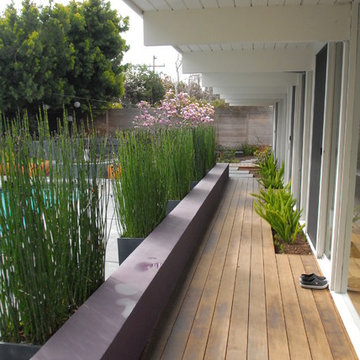
A low wall and ipe deck define the space under this Eichler's wide roof overhang. Horsetail growing in planters from Restoration Hardware and the low wall mitigate the dominance of the swimming pool. Photo by Lisa Parramore.
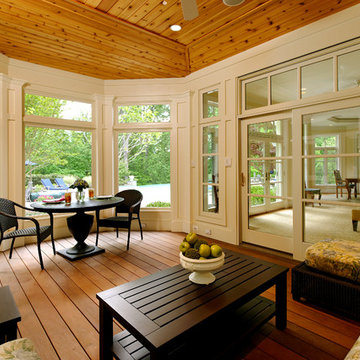
The footprint of the home was expanded with an addition extending from the rear wall of the kitchen. Decreasing the size of the existing pool deck allowed the remodeler to accommodate the addition and helped to improve the feel and flow of both the outdoor and indoor spaces. The metal roof on the addition was selected to provide visual interest by breaking up a vast wall of existing brick. Low-maintenance materials were chosen to provide ease of upkeep. Complementing the sunroom and screened porch, are a smaller open-air porch and pergola, which were designed to enhance the transition from the existing family room out to the pool area.
BOWA and Bob Narod Photography
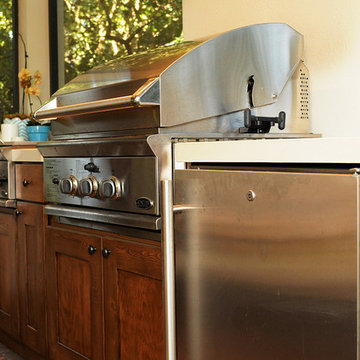
Lanai and laundry room addition - Winter Park, FL. This project added a lanai to an existing house where previously only a small exterior door overhang existed. A 12' x 8' opening was created to acomodate new exterior French doors in lieu of the existing wall and small windows. These doors are birch with Sikkens ebony gel stain. The lanai ceiling is painted pine tounge and groove with custom wood beams. Lanai flooring is a sand set concrete paver. The summer kitchen includes custome custom built stained cypress cabinets with polished concrete countertops. The summer kitchen appliances include DCS 30" grill, sideburner, undercabinet refrigerator and hood. The lanai columns and beams were custom created to acomodate hidded motorized screens. Laundry room addition included custom barn door style rolling door.

In order for the kitchen to serve the back porch, I designed the window opening to be a glass garage door, with continuous granite countertop. It's perfect.
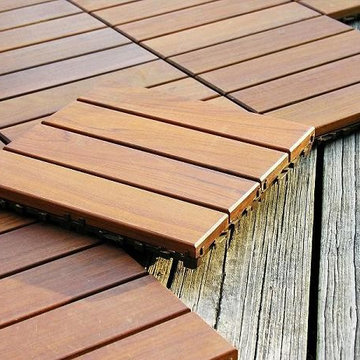
Premium wood deck tiles are premium product designed specifically for the rigorous demands of the hospitality industry and discerning designers and architects. We use the finest grade FSC certified Ipe and mill it to perfection, bevel all the edges and attached it with stainless steel screws to high quality polypropylene backings that have a patented interlocking tab system for easy installation.
Our decking tiles are designed to disburse the weight of the tile and and heavy loads evenly so as to maintain the integrity of the locking tab system and to be suitable for any water proof or roof top patio membrane.
If you are looking to create an amazing roof top patio, condo balcony or style up some drab deck or tired concrete, these super simple to install deck tiles are the perfect solution to designing something stunning.
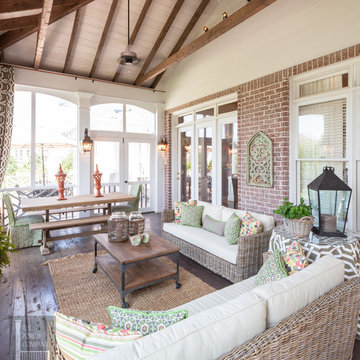
This project includes a 2-story porch. The upper level is a spacious screened porch with outdoor fireplace. The screened porch empties out to an AZEK deck which flows down to the lower level travertine patio. Beneath the screened porch is a dry open porch also with an outdoor fireplace. Both porch areas are incredibly spacious leaving room for both eating and seating. These stunning photos are provided courtesy of J. Paul Moore photography in Nashville.
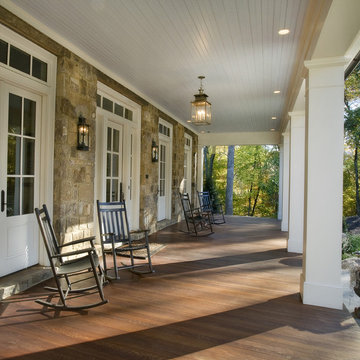
A traditional house that meanders around courtyards built as though it where built in stages over time. Well proportioned and timeless. Presenting its modest humble face this large home is filled with surprises as it demands that you take your time to experiance it.
Brown Veranda Ideas and Designs
4
