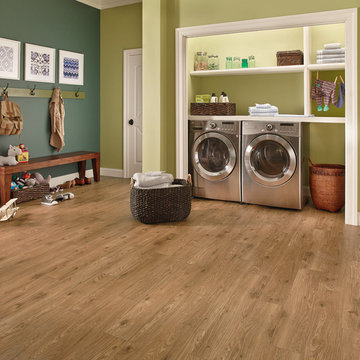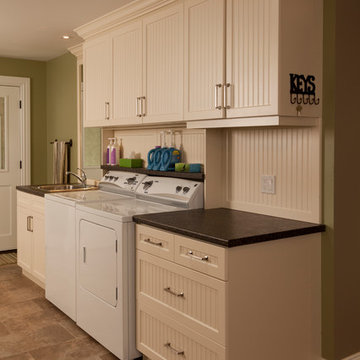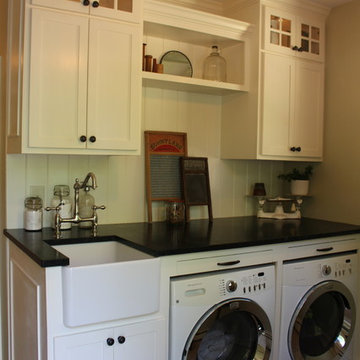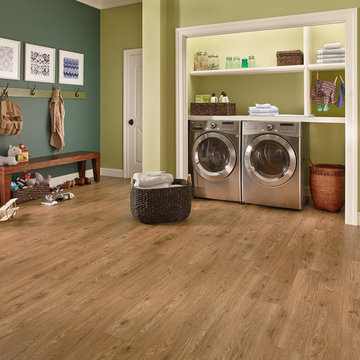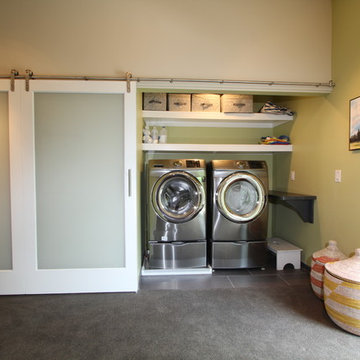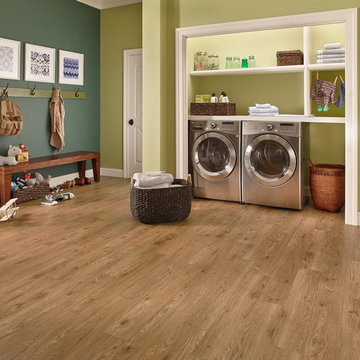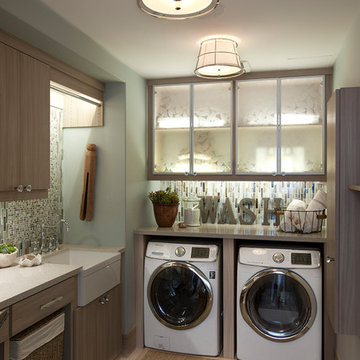Brown Utility Room with Green Walls Ideas and Designs

Photo taken as you walk into the Laundry Room from the Garage. Doorway to Kitchen is to the immediate right in photo. Photo tile mural (from The Tile Mural Store www.tilemuralstore.com ) behind the sink was used to evoke nature and waterfowl on the nearby Chesapeake Bay, as well as an entry focal point of interest for the room.
Photo taken by homeowner.

Laundry room's are one of the most utilized spaces in the home so it's paramount that the design is not only functional but characteristic of the client. To continue with the rustic farmhouse aesthetic, we wanted to give our client the ability to walk into their laundry room and be happy about being in it. Custom laminate cabinetry in a sage colored green pairs with the green and white landscape scene wallpaper on the ceiling. To add more texture, white square porcelain tiles are on the sink wall, while small bead board painted green to match the cabinetry is on the other walls. The large sink provides ample space to wash almost anything and the brick flooring is a perfect touch of utilitarian that the client desired.
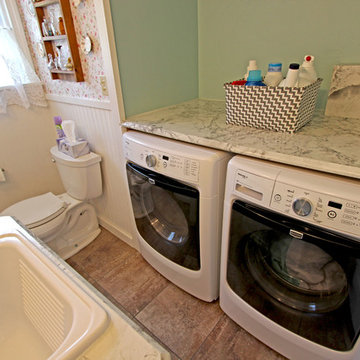
In this bathroom, the customer wanted to incorporate the laundry room into the space. We removed the existing tub and installed the washer and dryer area. We installed a Medallion Silverline White Icing Painted Lancaster Doors with feet Vanity with Bianca Luna Laminate countertops. The same countertop was used above the washer/dryer for a laundry folding station. Beaded Wall Panels were installed on the walls and Nafco Luxuary Vinyl Tile (Modern Slate with Grout Joint) was used for the flooring.
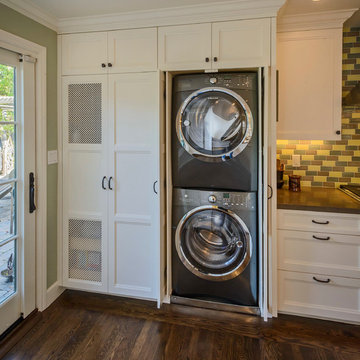
Washer, dryer, and drying rack with custom vent grills and retractable cabinet doors.

Barbara Bircher, CKD designed this multipurpose laundry/mud room to include the homeowner’s cat. Pets are an important member of one’s household so making sure we consider their needs is an important factor. Barbara designed a base cabinet with an open space to the floor to house the litter box keeping it out of the way and easily accessible for cleaning. Moving the washer, dryer, and laundry sink to the opposite outside wall allowed the dryer to vent directly out the back and added much needed countertop space around the laundry sink. A tall coat cabinet was incorporated to store seasonal outerwear with a boot bench and coat cubby for daily use. A tall broom cabinet designated a place for mops, brooms and cleaning supplies. The decorative corbels, hutch toe accents and bead board continued the theme from the cozy kitchen. Crystal Cabinets, Berenson hardware, Formica countertops, Blanco sink, Delta faucet, Mannington vinyl floor, Asko washer and dryer are some of the products included in this laundry/ mud room remodel.
Brown Utility Room with Green Walls Ideas and Designs
1



