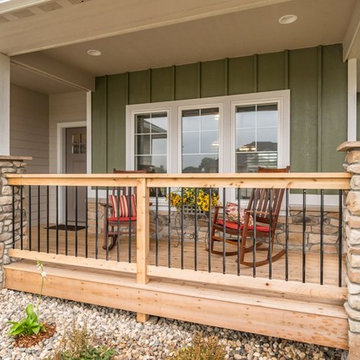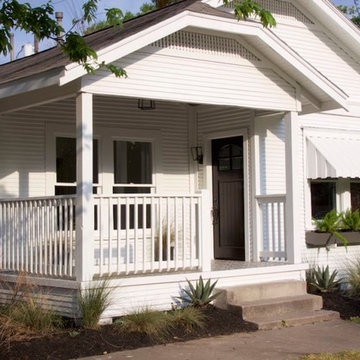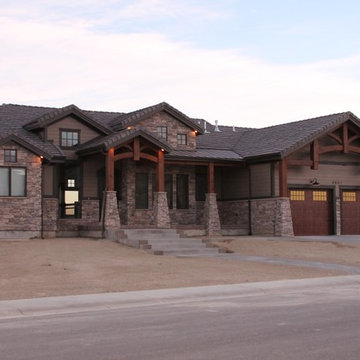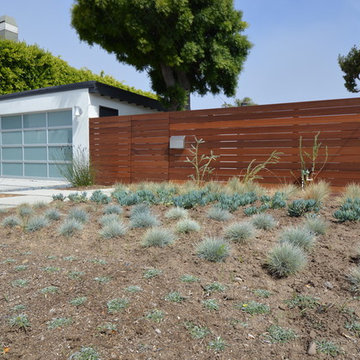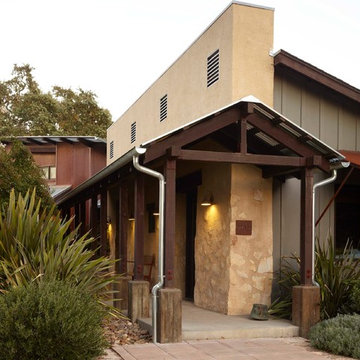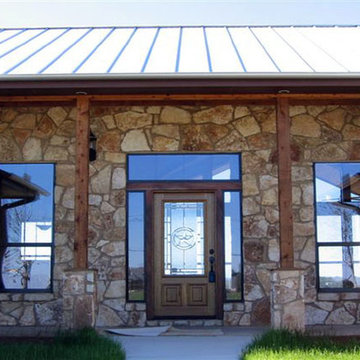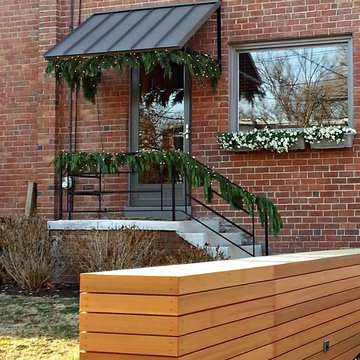Brown Bungalow House Exterior Ideas and Designs
Refine by:
Budget
Sort by:Popular Today
1 - 20 of 6,168 photos
Item 1 of 3
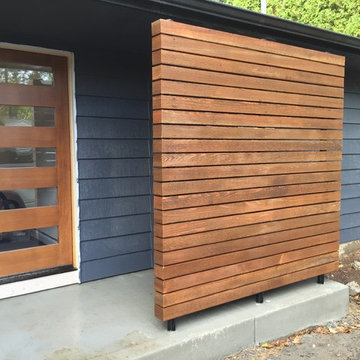
A privacy screen allows for transparency in the front door, allowing more light into the living area.
Photo taken during final touch up and landscaping.

This project in Morrison Ranch, Gilbert, AZ, comprises an Alumawood pergola, firepit, pavers, and decorative lighting. The installation of all these features has created an all-encompassing outdoor entertainment area for the homeowners. The brown and tan pavers work well with the earth tones of the firepit. The outdoor dining area coupled with the lighting means that the homeowner can enjoy meals outdoors when the sun goes down. After dinner, family and guests can relax around the firepit.

The Betty at Inglenook’s Pocket Neighborhoods is an open two-bedroom Cottage-style Home that facilitates everyday living on a single level. High ceilings in the kitchen, family room and dining nook make this a bright and enjoyable space for your morning coffee, cooking a gourmet dinner, or entertaining guests. Whether it’s the Betty Sue or a Betty Lou, the Betty plans are tailored to maximize the way we live.

Project Overview:
This modern ADU build was designed by Wittman Estes Architecture + Landscape and pre-fab tech builder NODE. Our Gendai siding with an Amber oil finish clads the exterior. Featured in Dwell, Designmilk and other online architectural publications, this tiny project packs a punch with affordable design and a focus on sustainability.
This modern ADU build was designed by Wittman Estes Architecture + Landscape and pre-fab tech builder NODE. Our shou sugi ban Gendai siding with a clear alkyd finish clads the exterior. Featured in Dwell, Designmilk and other online architectural publications, this tiny project packs a punch with affordable design and a focus on sustainability.
“A Seattle homeowner hired Wittman Estes to design an affordable, eco-friendly unit to live in her backyard as a way to generate rental income. The modern structure is outfitted with a solar roof that provides all of the energy needed to power the unit and the main house. To make it happen, the firm partnered with NODE, known for their design-focused, carbon negative, non-toxic homes, resulting in Seattle’s first DADU (Detached Accessory Dwelling Unit) with the International Living Future Institute’s (IFLI) zero energy certification.”
Product: Gendai 1×6 select grade shiplap
Prefinish: Amber
Application: Residential – Exterior
SF: 350SF
Designer: Wittman Estes, NODE
Builder: NODE, Don Bunnell
Date: November 2018
Location: Seattle, WA
Photos courtesy of: Andrew Pogue
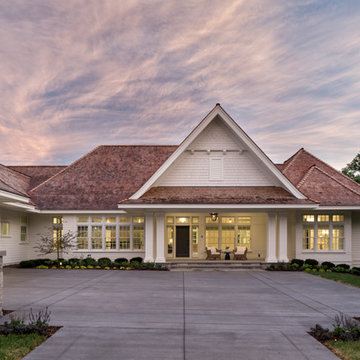
Builder: Great Neighborhood Homes, Inc.
Designer: Martha O'Hara Interiors
Photo: Landmark Photography
2017 Artisan Home Tour
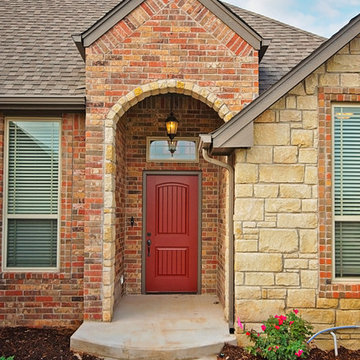
6116 151st Terrace, Deer Creek Village, Edmond, OK
Westpoint Homes http://westpoint-homes.com
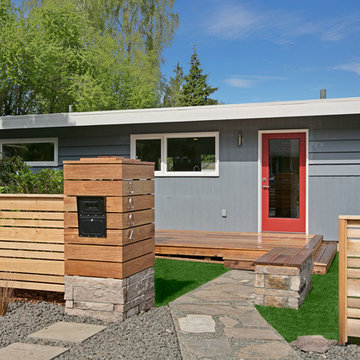
A midcentury modern remodel in Seattle with horizontal plank fencing designed by RE-VOLVE. / Bill Johnson
Brown Bungalow House Exterior Ideas and Designs
1



