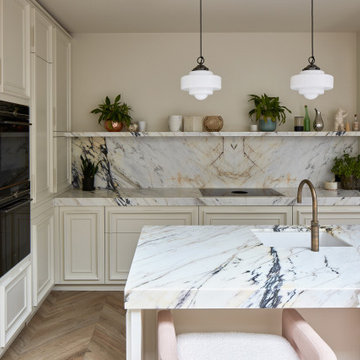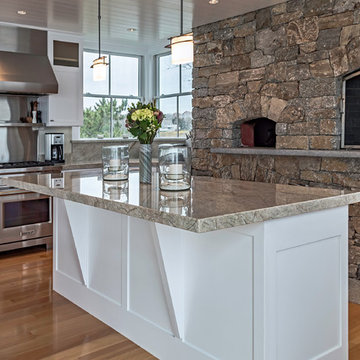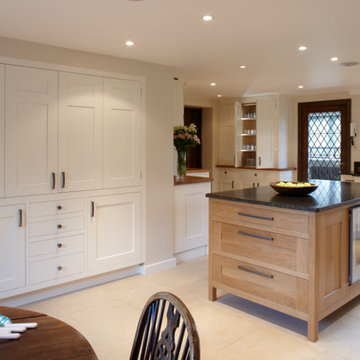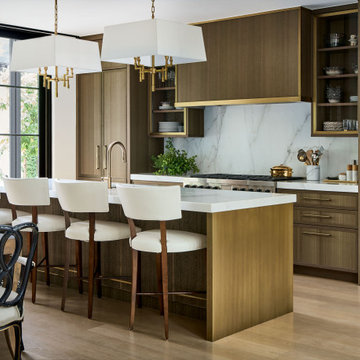Luxury Brown Kitchen Ideas and Designs
Refine by:
Budget
Sort by:Popular Today
1 - 20 of 29,061 photos
Item 1 of 3

The Interior & Architectural designers carried out a comprehensive renovation and extension of the Queen Anne style terraced house, in the Calabria conservation area, Highbury. North London, adding a rear ground floor extension. By introducing the rear extension the designers enhanced the dining and kitchen area which previously was undersized for the size of property.

Located on the dramatic North Cornwall coast and within a designated Area of Outstanding Natural Beauty (AONB), the clients for this remarkable contemporary family home shared our genuine passion for sustainability, the environment and ecology.
One of the first Hempcrete block buildings in Cornwall, the dwelling’s unique approach to sustainability employs the latest technologies and philosophies whilst utilising traditional building methods and techniques. Wherever practicable the building has been designed to be ‘cement-free’ and environmentally considerate, with the overriding ambition to have the capacity to be ‘off-grid’.
Wood-fibre boarding was used for the internal walls along with eco-cork insulation and render boards. Lime render and plaster throughout complete the finish.
Externally, there are concrete-free substrates to all external landscaping and a natural pool surrounded by planting of native species aids the diverse ecology and environment throughout the site.
A ground Source Heat Pump provides hot water and central heating in conjunction with a PV array with associated battery storage.
Photographs: Stephen Brownhill

Peter Rymwid Architectural Photography
Once a small bedroom for a governess, now creatively converted to "Le Petit Pantry de Plumberry"
Just steps away from the Master Bedroom, Dressing Area and Atrium lies a pantry like no other! A small, yet fully functional kitchen capable of fulfilling any request or appetite!
The cherry cabinetry is finished in a beautiful French blue-grey striate with accents of walnut and adorned with polished nickel and crystal glass knobs. The extraordinary white Calacatta Romano marble countertops are reflected in the hand cut marble mosaics extending the full height of the wall providing a breathtaking moment upon entering this room.
A quick cup of fresh hot coffee, espresso or cappuccino is easily accessible as Monsieur dresses for the start of his business day. Maybe he has time to sit at the marble peninsula and enjoy the view and the fireplace as he reads the morning paper and listens to the stock and traffic news.
The refrigerator is elegantly camouflaged as an antique mirrored armoire. Inside is an undisclosed amount of cookie dough that serves to cure Madame's fervor for fresh shortbreads with her afternoon tea or a quick snack for the little one's playing in the Atrium. Simply place a few dollops of dough and place in the speed oven for just several minutes and voila.
Monsieur loves to prepare a full breakfast for his d'amour as they lounge in their chambers on a lazy morning, along with hot baked croissants, frothing lattes, and fresh berries and cream. Everything he needs is just within reach...a fully stocked refrigerator, induction cooktop, speed oven and concealed dishwasher to provide an easy clean up.

Contemporary, white kitchen designed to be streamlined in the look by having no hardware on the upper cabinets and matte black edge pulls on the lower cabinetry. White Caesarstone countertops and Neolith backsplash complete the look.

Omega Cabinets: Puritan door style, Pearl White Paint, Paint MDF door
Heartwood: Alder Wood, Stained with Glaze (floating shelves, island, hood)

The gold hardware and faucet stand out against the white and black backgrounds.

In our world of kitchen design, it’s lovely to see all the varieties of styles come to life. From traditional to modern, and everything in between, we love to design a broad spectrum. Here, we present a two-tone modern kitchen that has used materials in a fresh and eye-catching way. With a mix of finishes, it blends perfectly together to create a space that flows and is the pulsating heart of the home.
With the main cooking island and gorgeous prep wall, the cook has plenty of space to work. The second island is perfect for seating – the three materials interacting seamlessly, we have the main white material covering the cabinets, a short grey table for the kids, and a taller walnut top for adults to sit and stand while sipping some wine! I mean, who wouldn’t want to spend time in this kitchen?!
Cabinetry
With a tuxedo trend look, we used Cabico Elmwood New Haven door style, walnut vertical grain in a natural matte finish. The white cabinets over the sink are the Ventura MDF door in a White Diamond Gloss finish.
Countertops
The white counters on the perimeter and on both islands are from Caesarstone in a Frosty Carrina finish, and the added bar on the second countertop is a custom walnut top (made by the homeowner!) with a shorter seated table made from Caesarstone’s Raw Concrete.
Backsplash
The stone is from Marble Systems from the Mod Glam Collection, Blocks – Glacier honed, in Snow White polished finish, and added Brass.
Fixtures
A Blanco Precis Silgranit Cascade Super Single Bowl Kitchen Sink in White works perfect with the counters. A Waterstone transitional pulldown faucet in New Bronze is complemented by matching water dispenser, soap dispenser, and air switch. The cabinet hardware is from Emtek – their Trinity pulls in brass.
Appliances
The cooktop, oven, steam oven and dishwasher are all from Miele. The dishwashers are paneled with cabinetry material (left/right of the sink) and integrate seamlessly Refrigerator and Freezer columns are from SubZero and we kept the stainless look to break up the walnut some. The microwave is a counter sitting Panasonic with a custom wood trim (made by Cabico) and the vent hood is from Zephyr.

A chef's dream and perfect for entertaining, this kitchen features an oversized island with prep sink. The room is both inviting and functional. Finishes are classic and will stand the test of time.

Cordillera Ranch Residence
Builder: Todd Glowka
Designer: Jessica Claiborne, Claiborne & Co too
Photo Credits: Lauren Keller
Materials Used: Macchiato Plank, Vaal 3D Wallboard, Ipe Decking
European Oak Engineered Wood Flooring, Engineered Red Oak 3D wall paneling, Ipe Decking on exterior walls.
This beautiful home, located in Boerne, Tx, utilizes our Macchiato Plank for the flooring, Vaal 3D Wallboard on the chimneys, and Ipe Decking for the exterior walls. The modern luxurious feel of our products are a match made in heaven for this upscale residence.

Candlelight Cabinetry, white painted shaker doors, full overlay. Wall cabinets with frosted glass insert.
Luxury Brown Kitchen Ideas and Designs
1









