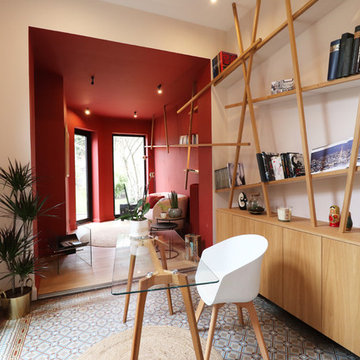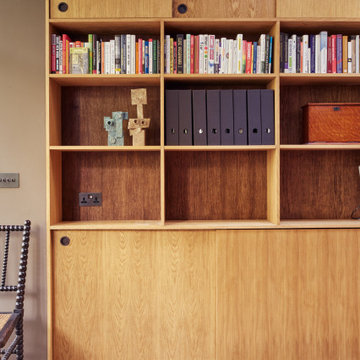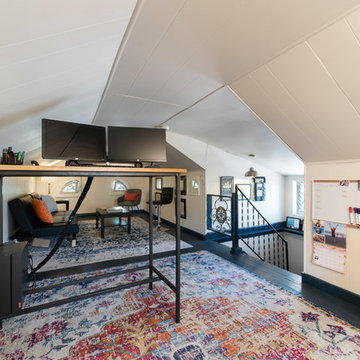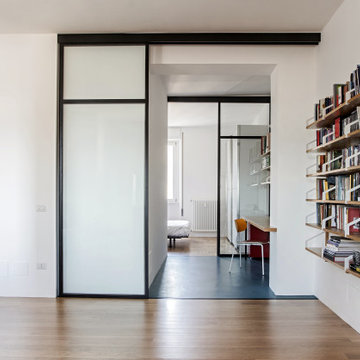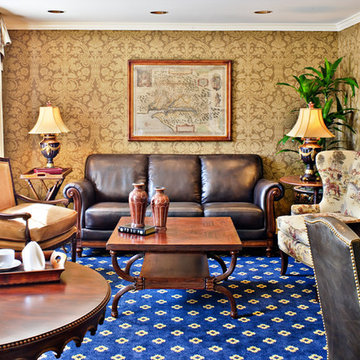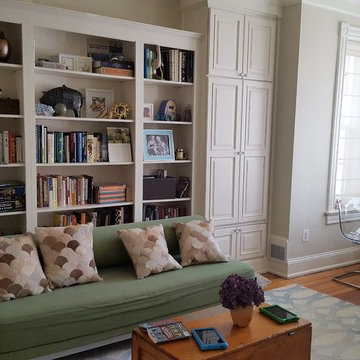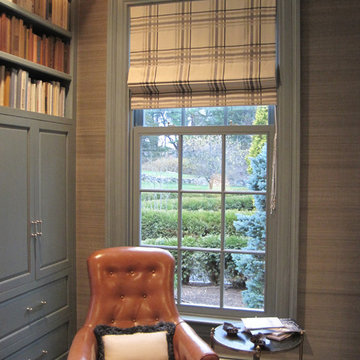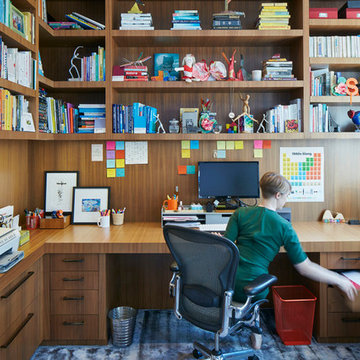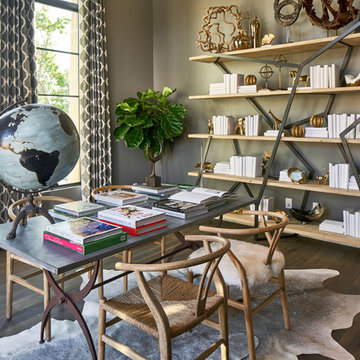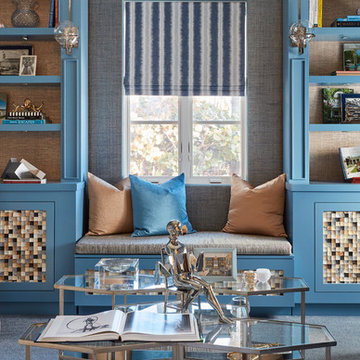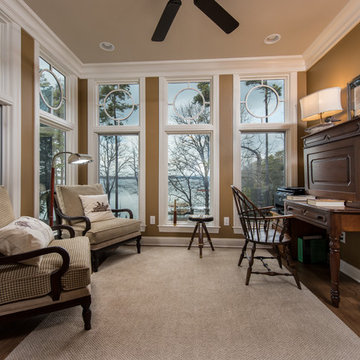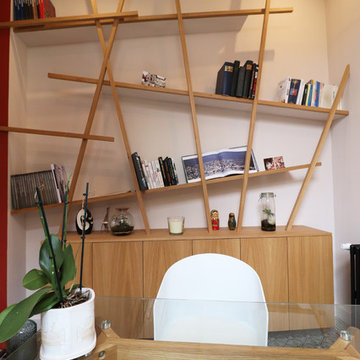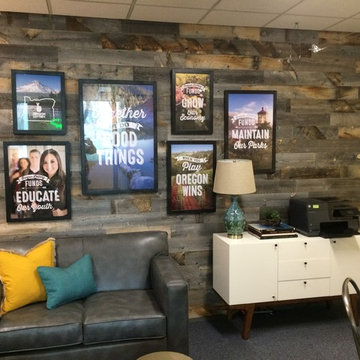Brown Home Office with Blue Floors Ideas and Designs

Designer details abound in this custom 2-story home with craftsman style exterior complete with fiber cement siding, attractive stone veneer, and a welcoming front porch. In addition to the 2-car side entry garage with finished mudroom, a breezeway connects the home to a 3rd car detached garage. Heightened 10’ceilings grace the 1st floor and impressive features throughout include stylish trim and ceiling details. The elegant Dining Room to the front of the home features a tray ceiling and craftsman style wainscoting with chair rail. Adjacent to the Dining Room is a formal Living Room with cozy gas fireplace. The open Kitchen is well-appointed with HanStone countertops, tile backsplash, stainless steel appliances, and a pantry. The sunny Breakfast Area provides access to a stamped concrete patio and opens to the Family Room with wood ceiling beams and a gas fireplace accented by a custom surround. A first-floor Study features trim ceiling detail and craftsman style wainscoting. The Owner’s Suite includes craftsman style wainscoting accent wall and a tray ceiling with stylish wood detail. The Owner’s Bathroom includes a custom tile shower, free standing tub, and oversized closet.
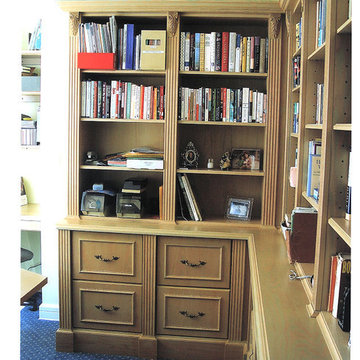
Traditional home office bookcases and storage units. Units are made of Oak and Oak veneer then finish in house for a white wash/pickled look. Solid Oak flutted pilasters were incorporated into into the design as well. The customer requested a that the lower portion of the unit be dedicated to lateral file storage for paper work.
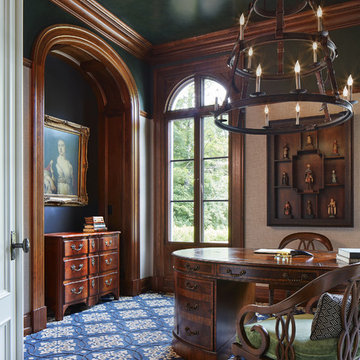
Builder: John Kraemer & Sons | Architect: Murphy & Co . Design | Interiors: Twist Interior Design | Landscaping: TOPO | Photographer: Corey Gaffer
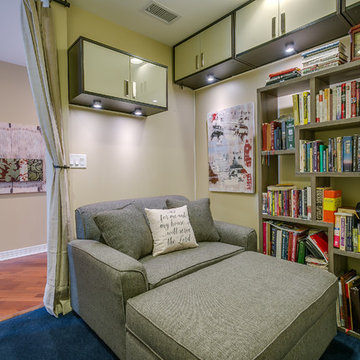
Just off the entry is a small space used as a private reading room. Using an oversized chair & ottoman, with twin bed and storage, we can also use the space for guests. A pull-back curtain assures privacy during just such occasions.
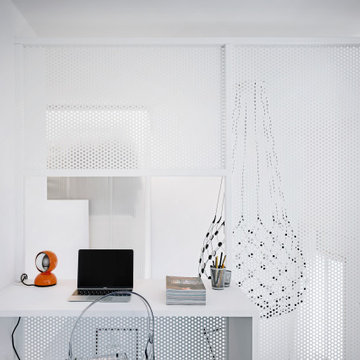
Vista del volume in lamiera microforata verniciata a polvere bianca dedicato allo studio/camera da letto. Scrivania integrata, sedia Kartell e lampada Eclisse di Vico Magistretti per Artemide. In secondo piano il lampadario Mesh Wireless di Francisco Gomez Paz per Luceplan. A pavimento gomma Artigo.
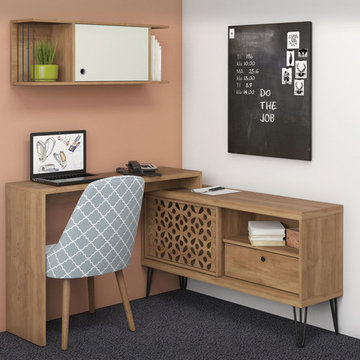
Elegance should be the second name for Frizz 1.2. It has a sliding door with internal shelves and iron legs with exclusive and exquisite design and now with innovative cut made by Laser, that provides a special charm for this stand. Produced in particle board with perfect U.V. finish, it guarantees better durability and resistance to the furniture. It fits TV up to 50". Functional and Unique!
Brown Home Office with Blue Floors Ideas and Designs
1
