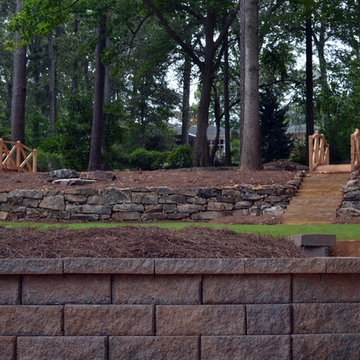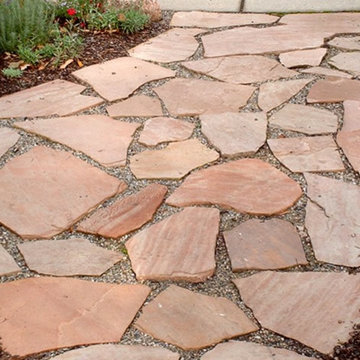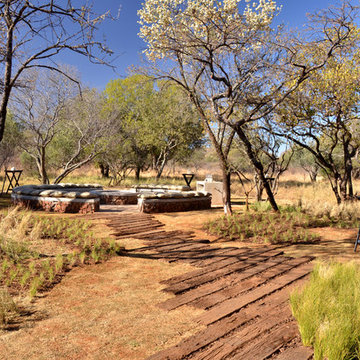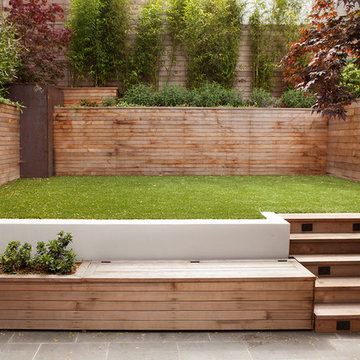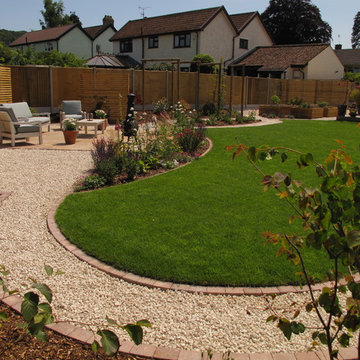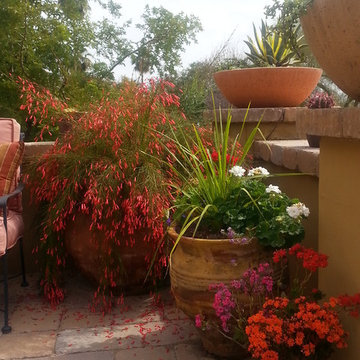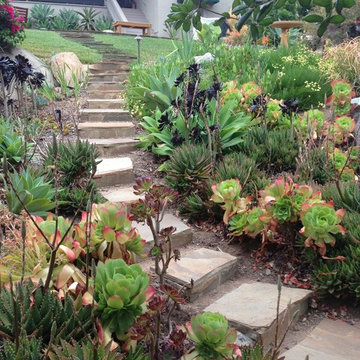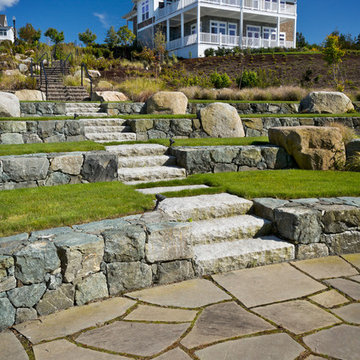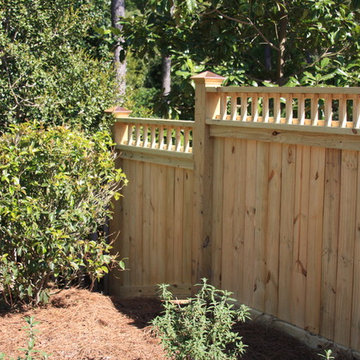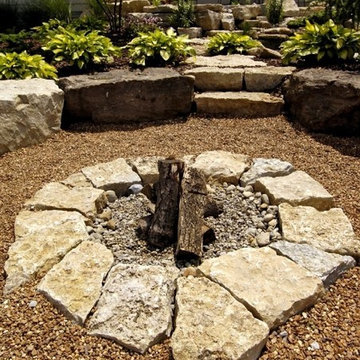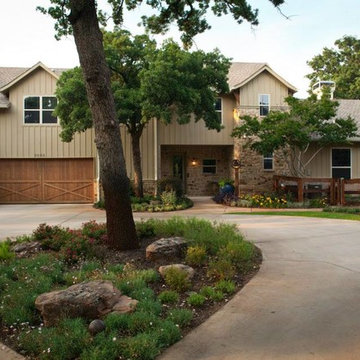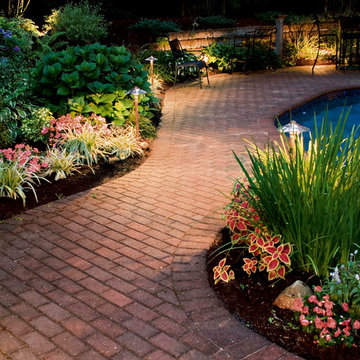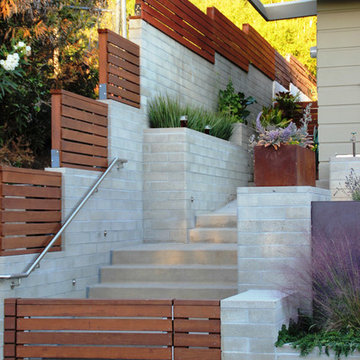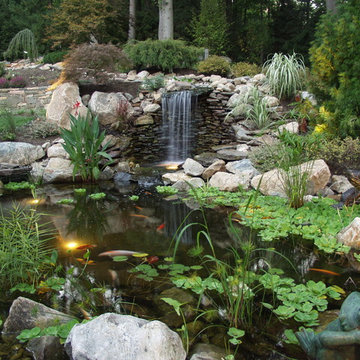Brown Garden Ideas and Designs
Refine by:
Budget
Sort by:Popular Today
141 - 160 of 57,548 photos
Item 1 of 2
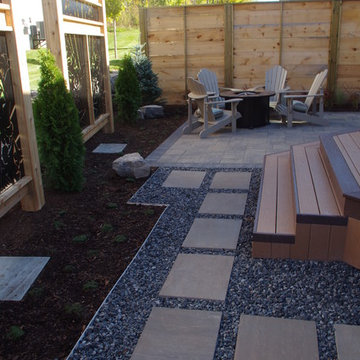
A view across the backyard which shows the natural stepping stones leading from the side yard to the interlock stone patio with the step up to the composite deck on the right.
newly planted creeping thyme will provide a dense green mat with spectacular pink flowers in the summer. Various areas throughout the yard have been provided for the owner to install various containers for annuals or other seasonal interest plants.
C.Gilmore - Heritage Stoneworks
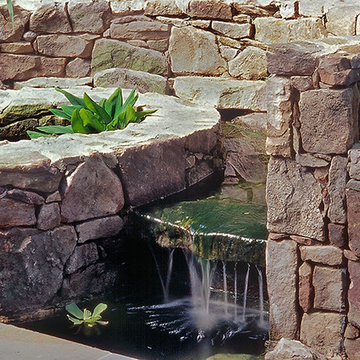
The spiral water fall is also a biological filter. A layer of small stones fills the spiral almost to the top and as water passes over the stones, beneficial bacteria remove nutrients reducing algae blooms.
Roger Foley Photography, All Rights Reserved
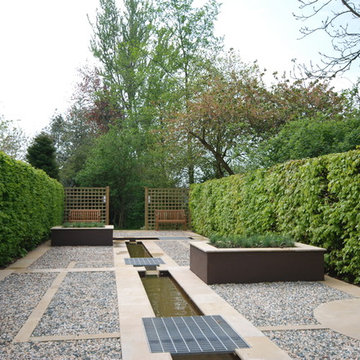
A contemporary water rill garden, calm, peaceful and light, with crisp diamond cut sandstone paving, rendered planters, contrasting gravel which glitters in the sun, flanked by Beech and Hornbeam hedging. The gardens surround an 18th Century farmhouse, open to the public between April and September each year. For more information please visit stillingfleetlodgenurseries.co.uk
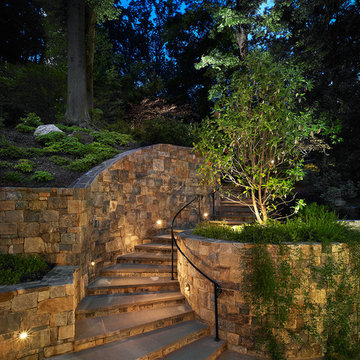
Photos © Anice HoachlanderOur client was drawn to the property in Wesley Heights as it was in an established neighborhood of stately homes, on a quiet street with views of park. They wanted a traditional home for their young family with great entertaining spaces that took full advantage of the site.
The site was the challenge. The natural grade of the site was far from traditional. The natural grade at the rear of the property was about thirty feet above the street level. Large mature trees provided shade and needed to be preserved.
The solution was sectional. The first floor level was elevated from the street by 12 feet, with French doors facing the park. We created a courtyard at the first floor level that provide an outdoor entertaining space, with French doors that open the home to the courtyard.. By elevating the first floor level, we were able to allow on-grade parking and a private direct entrance to the lower level pub "Mulligans". An arched passage affords access to the courtyard from a shared driveway with the neighboring homes, while the stone fountain provides a focus.
A sweeping stone stair anchors one of the existing mature trees that was preserved and leads to the elevated rear garden. The second floor master suite opens to a sitting porch at the level of the upper garden, providing the third level of outdoor space that can be used for the children to play.
The home's traditional language is in context with its neighbors, while the design allows each of the three primary levels of the home to relate directly to the outside.
Builder: Peterson & Collins, Inc
Photos © Anice Hoachlander
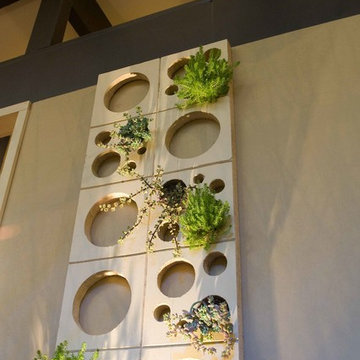
.....where new, hip young homeowners have rediscovered this midcentury modern gem and made it fit their own lifestyle.
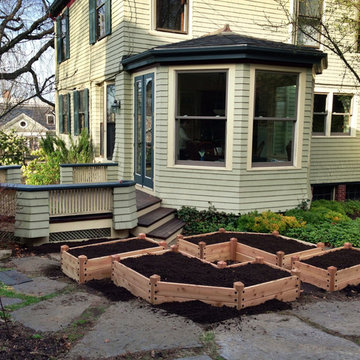
A small, disused planting area in an urban neighborhood was converted into a tidy, productive kitchen garden by the addition of raised cedar beds.
Brown Garden Ideas and Designs
8
