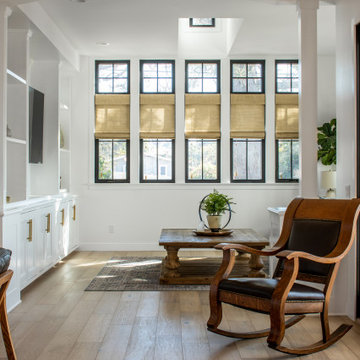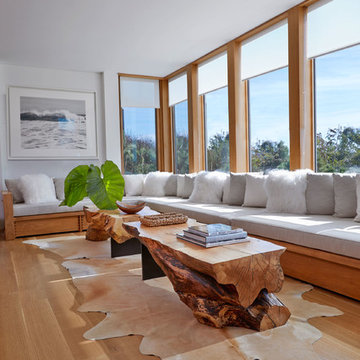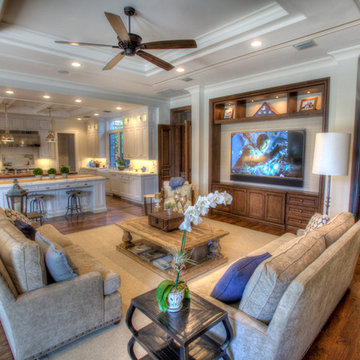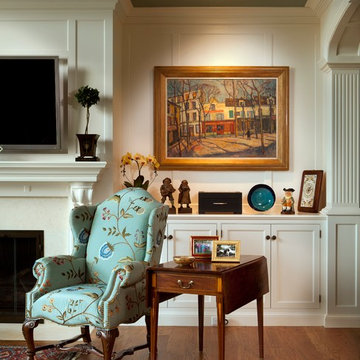Luxury Brown Games Room Ideas and Designs
Refine by:
Budget
Sort by:Popular Today
1 - 20 of 3,962 photos
Item 1 of 3

Rustic beams frame the architecture in this spectacular great room; custom sectional and tables.
Photographer: Mick Hales

This photo: Interior designer Claire Ownby, who crafted furniture for the great room's living area, took her cues for the palette from the architecture. The sofa's Roma fabric mimics the Cantera Negra stone columns, chairs sport a Pindler granite hue, and the Innovations Rodeo faux leather on the coffee table resembles the floor tiles. Nearby, Shakuff's Tube chandelier hangs over a dining table surrounded by chairs in a charcoal Pindler fabric.
Positioned near the base of iconic Camelback Mountain, “Outside In” is a modernist home celebrating the love of outdoor living Arizonans crave. The design inspiration was honoring early territorial architecture while applying modernist design principles.
Dressed with undulating negra cantera stone, the massing elements of “Outside In” bring an artistic stature to the project’s design hierarchy. This home boasts a first (never seen before feature) — a re-entrant pocketing door which unveils virtually the entire home’s living space to the exterior pool and view terrace.
A timeless chocolate and white palette makes this home both elegant and refined. Oriented south, the spectacular interior natural light illuminates what promises to become another timeless piece of architecture for the Paradise Valley landscape.
Project Details | Outside In
Architect: CP Drewett, AIA, NCARB, Drewett Works
Builder: Bedbrock Developers
Interior Designer: Ownby Design
Photographer: Werner Segarra
Publications:
Luxe Interiors & Design, Jan/Feb 2018, "Outside In: Optimized for Entertaining, a Paradise Valley Home Connects with its Desert Surrounds"
Awards:
Gold Nugget Awards - 2018
Award of Merit – Best Indoor/Outdoor Lifestyle for a Home – Custom
The Nationals - 2017
Silver Award -- Best Architectural Design of a One of a Kind Home - Custom or Spec
http://www.drewettworks.com/outside-in/

Magnolia - Carlsbad, CA - 3,212 SF + 4BD + 3.5 BA
Architectural Style: Modern Farmhouse
Magnolia is a significant transformation of the owner's childhood home. Features like the steep 12:12 metal roofs softening to 3:12 pitches; soft arch shaped doug fir beams; custom designed double gable brackets; exaggerated beam extensions; a detached arched/ louvered carport marching along the front of the home; an expansive rear deck with beefy brick bases with quad columns, large protruding arched beams; an arched louvered structure centered on an outdoor fireplace; cased out openings and detailed trim work throughout the home; and many other architectural features have created a unique and elegant home along Highland Ave. in Carlsbad, California.

This warm contemporary residence embodies the comfort and allure of the coastal lifestyle.

Contemporary desert home with natural materials. Wood, stone and copper elements throughout the house. Floors are vein-cut travertine, walls are stacked stone or dry wall with hand painted faux finish.
Project designed by Susie Hersker’s Scottsdale interior design firm Design Directives. Design Directives is active in Phoenix, Paradise Valley, Cave Creek, Carefree, Sedona, and beyond.
For more about Design Directives, click here: https://susanherskerasid.com/

This Model Home showcases a high-contrast color palette with varying blends of soft, neutral textiles, complemented by deep, rich case-piece finishes.

The Family Room's antique timbers give it the feeling of a converted barn. The coffee table, constructed of massive timbers, continues the theme.
Robert Benson Photography

The view from the kitchen out is one of my favorite in the house. This really shows you just hoe open this space is. It was a fun challenge to make such an open space feel cozy and homey.
Photo by Kevin Twitty

Modern Contemporary Basement Remodel with Ceiling Niches and Custom Built Shelving Flanking Modern Fireplace Wall. Wet Bar Nearby with Comfortable Barstools for Entertaining. Photograph by Paul Kohlman.

Despite the grand size of the 300-square-foot den and its cathedral ceiling, the room remains cozy and welcoming. The casual living space is a respite from the white walls and trim that illuminate most of the main level. Instead, natural cherry built-in shelving and paneling span the fireplace wall and fill the room with a warm masculine sensibility.
The hearth surround of the gas fireplace exhibits prosperity for detail. The herringbone pattern is constructed of small, tumbled-slate tiles and topped with a simple natural cherry mantel.
There are integrated windows into the design of the fireplace wall. The small, high sidelights are joined by three grand windows that fill most of the room's back wall and offer an inviting view of the backyard. Comfortable twin chairs and a classic-style sofa provide ideal spots to relax, read or enjoy a show on the TV, which is hidden in the corner behind vintage shutters.
Luxury Brown Games Room Ideas and Designs
1









