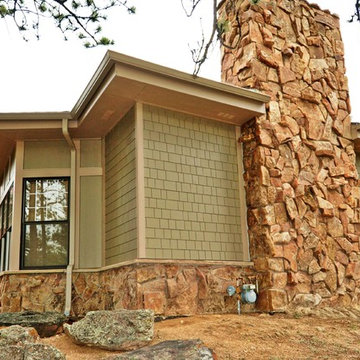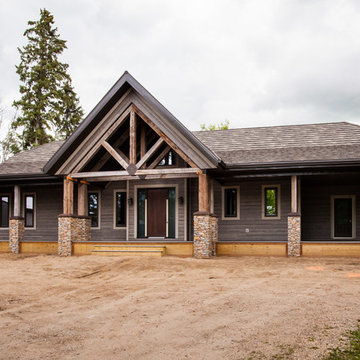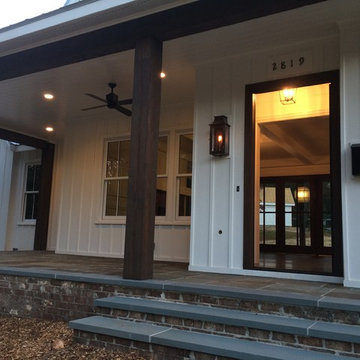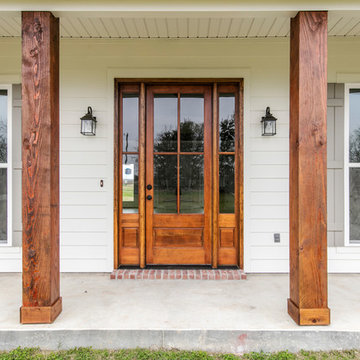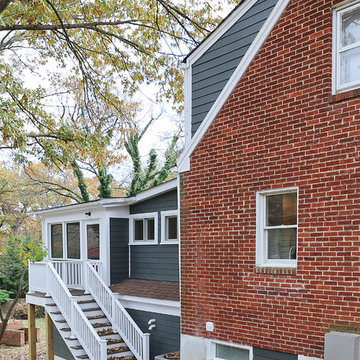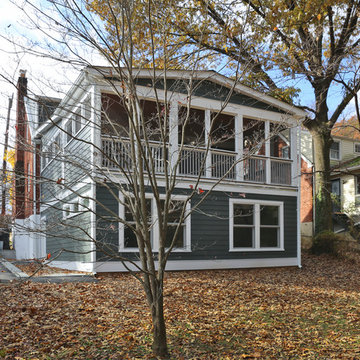Brown House Exterior with Concrete Fibreboard Cladding Ideas and Designs
Refine by:
Budget
Sort by:Popular Today
1 - 20 of 1,446 photos
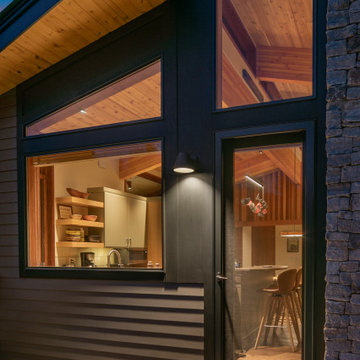
With a grand total of 1,247 square feet of living space, the Lincoln Deck House was designed to efficiently utilize every bit of its floor plan. This home features two bedrooms, two bathrooms, a two-car detached garage and boasts an impressive great room, whose soaring ceilings and walls of glass welcome the outside in to make the space feel one with nature.

A statement front entrance with grand double columns, stone and concrete steps, plus a welcoming double door entry. - Photo by Landmark Photography
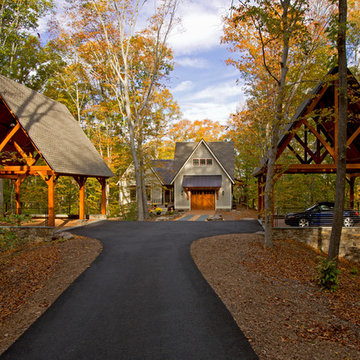
The design of this home was driven by the owners’ desire for a three-bedroom waterfront home that showcased the spectacular views and park-like setting. As nature lovers, they wanted their home to be organic, minimize any environmental impact on the sensitive site and embrace nature.
This unique home is sited on a high ridge with a 45° slope to the water on the right and a deep ravine on the left. The five-acre site is completely wooded and tree preservation was a major emphasis. Very few trees were removed and special care was taken to protect the trees and environment throughout the project. To further minimize disturbance, grades were not changed and the home was designed to take full advantage of the site’s natural topography. Oak from the home site was re-purposed for the mantle, powder room counter and select furniture.
The visually powerful twin pavilions were born from the need for level ground and parking on an otherwise challenging site. Fill dirt excavated from the main home provided the foundation. All structures are anchored with a natural stone base and exterior materials include timber framing, fir ceilings, shingle siding, a partial metal roof and corten steel walls. Stone, wood, metal and glass transition the exterior to the interior and large wood windows flood the home with light and showcase the setting. Interior finishes include reclaimed heart pine floors, Douglas fir trim, dry-stacked stone, rustic cherry cabinets and soapstone counters.
Exterior spaces include a timber-framed porch, stone patio with fire pit and commanding views of the Occoquan reservoir. A second porch overlooks the ravine and a breezeway connects the garage to the home.
Numerous energy-saving features have been incorporated, including LED lighting, on-demand gas water heating and special insulation. Smart technology helps manage and control the entire house.
Greg Hadley Photography
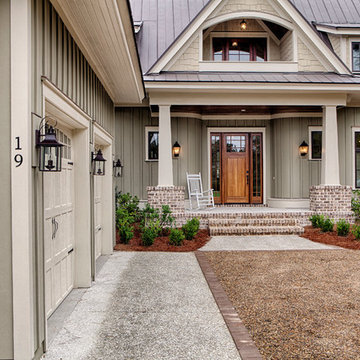
This well-proportioned two-story design offers simplistic beauty and functionality. Living, kitchen, and porch spaces flow into each other, offering an easily livable main floor. The master suite is also located on this level. Two additional bedroom suites and a bunk room can be found on the upper level. A guest suite is situated separately, above the garage, providing a bit more privacy.
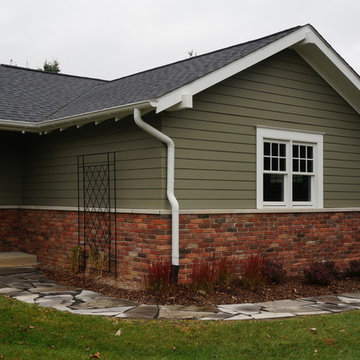
A side view of the garage. The door on the left goes into the new mud room. Paint color: Pittsburgh Paints Manor Hall (deep tone base) Autumn Grey 511-6.
Photos by Studio Z Architecture

New home for a blended family of six in a beach town. This 2 story home with attic has roof returns at corners of the house. This photo also shows a simple box bay window with 4 windows at the front end of the house. It features divided windows, awning above the multiple windows with a brown metal roof, open white rafters, and 3 white brackets. Light arctic white exterior siding with white trim, white windows, and tan roof create a fresh, clean, updated coastal color pallet. The coastal vibe continues with the side dormers at the second floor. The front door is set back.
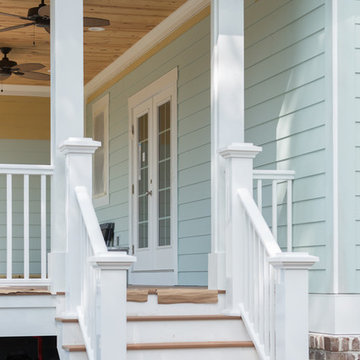
Located in the well-established community of Northwood, close to Grande Dunes, this superior quality craftsman styled 3 bedroom, 2.5 bathroom energy efficient home designed by CRG Companies will feature a Hardie board exterior, Trex decking, vinyl railings and wood beadboard ceilings on porches, a screened-in porch with outdoor fireplace and carport. The interior features include 9’ ceilings, thick crown molding and wood trim, wood-look tile floors in main living areas, ceramic tile in baths, carpeting in bedrooms, recessed lights, upgraded 42” kitchen cabinets, granite countertops, stainless steel appliances, a huge tile shower and free standing soaker tub in the master bathroom. The home will also be pre-wired for home audio and security systems. Detached garage can be an added option. No HOA fee or restrictions, 98' X 155' lot is huge for this area, room for a pool.
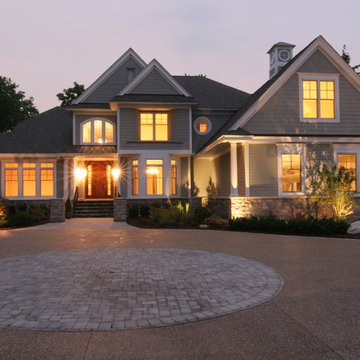
East coast inspired timeless exterior. This project was completed with Azek urethane and James Hardie siding.

Deep in the woods, this mountain cabin just outside Asheville, NC, was designed as the perfect weekend getaway space. The owner uses it as an Airbnb for income. From the wooden cathedral ceiling to the nature-inspired loft railing, from the wood-burning free-standing stove, to the stepping stone walkways—everything is geared toward easy relaxation. For maximum interior space usage, the sleeping loft is accessed via an outside stairway.
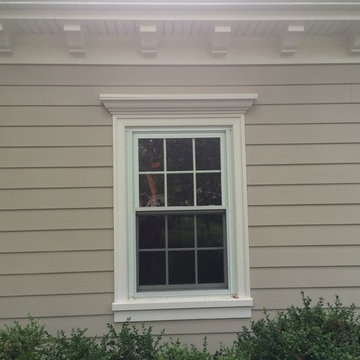
HardiePlank 6" Exposure Cedarmill (Cobblestone)
AZEK Full-Cellular PVC Molding Profiles
Fypon Decorative Millwork Dentil Blocks
Adams Casing Window Profiles
Revere Premium Soffits
6" Gutters and Downspouts (White)
Installed by American Home Contractors, Florham Park, NJ Property located in Florham Park, NJ
www.njahc.com

This large custom Farmhouse style home features Hardie board & batten siding, cultured stone, arched, double front door, custom cabinetry, and stained accents throughout.

This picture gives you an idea how the garage, main house, and ADU are arranged on the property. Our goal was to minimize the impact to the backyard, maximize privacy of each living space from one another, maximize light for each building, etc. One way in which we were able to accomplish that was building the ADU slab on grade to keep it as low to the ground as possible and minimize it's solar footprint on the property. Cutting up the roof not only made it more interesting from the house above but also helped with solar footprint. The garage was reduced in length by about 8' to accommodate the ADU. A separate laundry is located just inside the back man-door to the garage for the ADU and for easy washing of outdoor gear.
Anna Campbell Photography
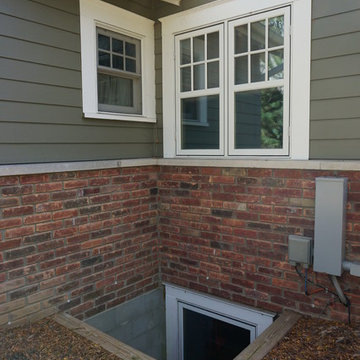
A close-up of the egress window in the new basement. Paint color: Pittsburgh Paints Manor Hall (deep tone base) Autumn Grey 511-6.
Photo by Studio Z Architecture
Brown House Exterior with Concrete Fibreboard Cladding Ideas and Designs
1
