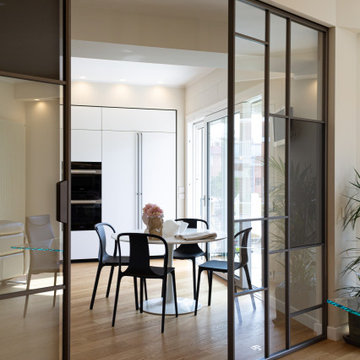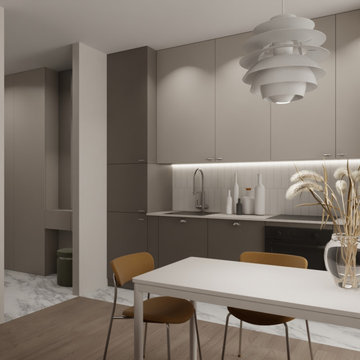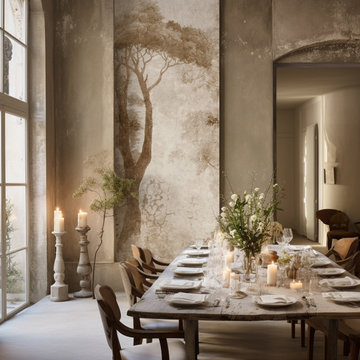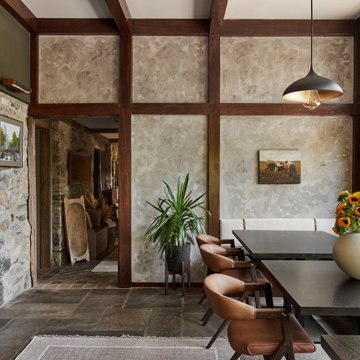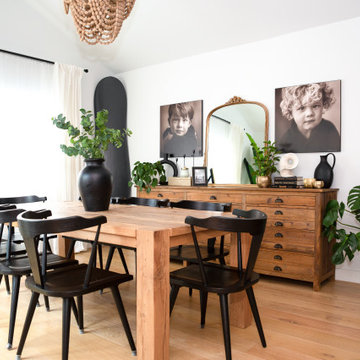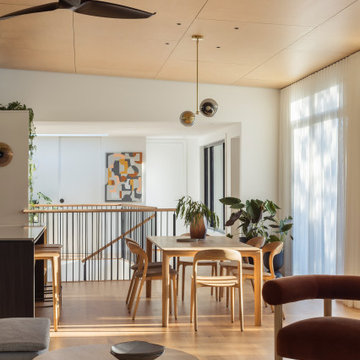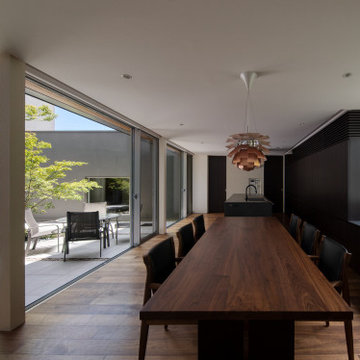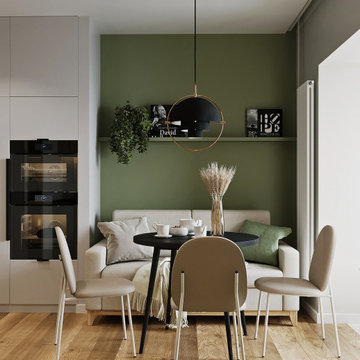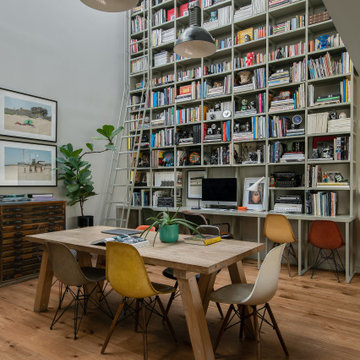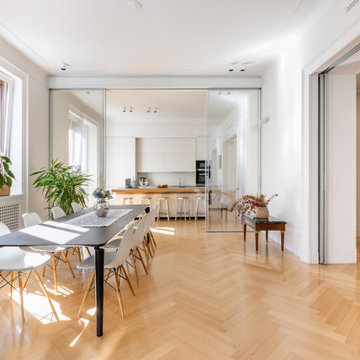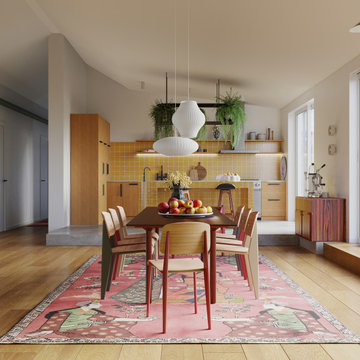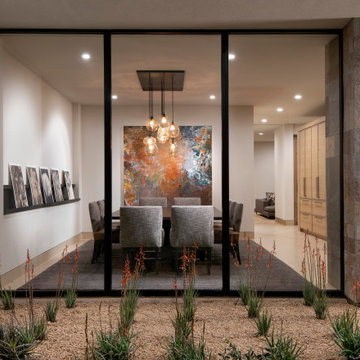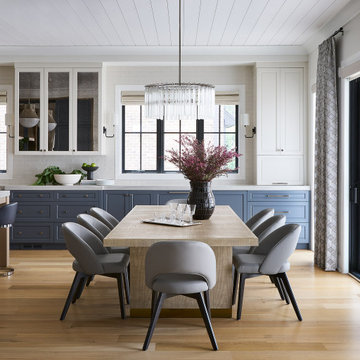Brown Dining Room Ideas and Designs
Refine by:
Budget
Sort by:Popular Today
61 - 80 of 262,996 photos
Item 1 of 2
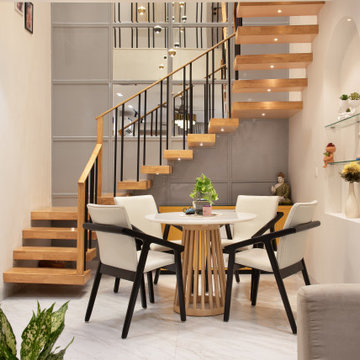
A standout feature of "The Eclectic Home" is the beautiful wooden staircase that elegantly connects the two floors. This architectural element not only serves its practical purpose but also adds a touch of warmth and sophistication. Acting as a focal point, a minimalist chandelier graces the staircase area, providing ambient lighting and enhancing the overall aesthetic appeal.

Rénovation complète de cet appartement plein de charme au coeur du 11ème arrondissement de Paris. Nous avons redessiné les espaces pour créer une chambre séparée, qui était autrefois une cuisine. Dans la grande pièce à vivre, parquet Versailles d'origine et poutres au plafond. Nous avons créé une grande cuisine intégrée au séjour / salle à manger. Côté ambiance, du béton ciré et des teintes bleu perle côtoient le charme de l'ancien pour donner du contraste et de la modernité à l'appartement.
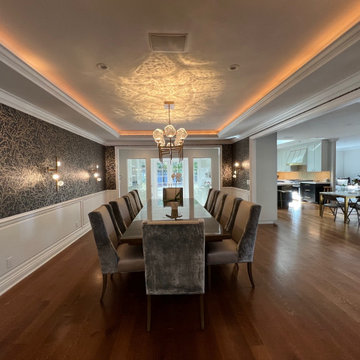
High end custom remodel of dinning space that included new flooring, lighting, wallpaper and fixtures.

Large open-concept dining room featuring a black and gold chandelier, wood dining table, mid-century dining chairs, hardwood flooring, black windows, and shiplap walls.
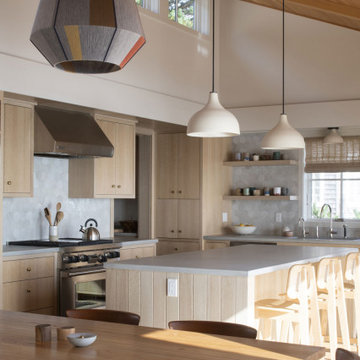
Contractor: Kevin F. Russo
Interiors: Anne McDonald Design
Photo: Scott Amundson

The reclaimed wood hood draws attention in this large farmhouse kitchen. A pair of reclaimed doors were fitted with antique mirror and were repurposed as pantry doors. Brass lights and hardware add elegance. The island is painted a contrasting gray and is surrounded by rope counter stools. The ceiling is clad in pine tounge- in -groove boards to create a rich rustic feeling. In the coffee bar the brick from the family room bar repeats, to created a flow between all the spaces.

Sala da pranzo: sulla destra ribassamento soffitto per zona ingresso e scala che porta al piano superiore: pareti verdi e marmo verde alpi a pavimento. Frontalmente la zona pranzo con armadio in legno noce canaletto cannettato. Pavimento in parquet rovere naturale posato a spina ungherese. Mobile a destra sempre in noce con rivestimento in marmo marquinia e camino.
A sinistra porte scorrevoli per accedere a diverse camere oltre che da corridoio
Brown Dining Room Ideas and Designs
4
