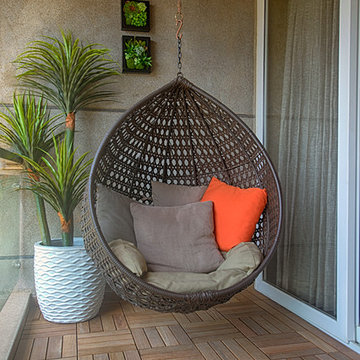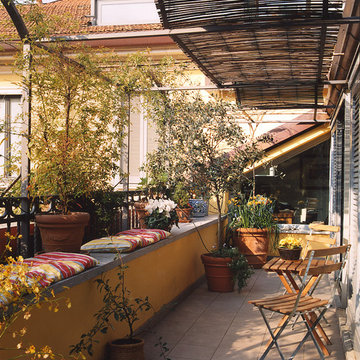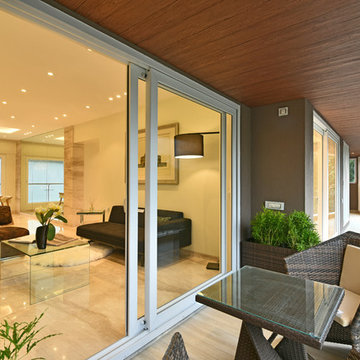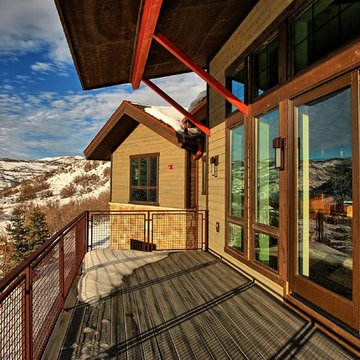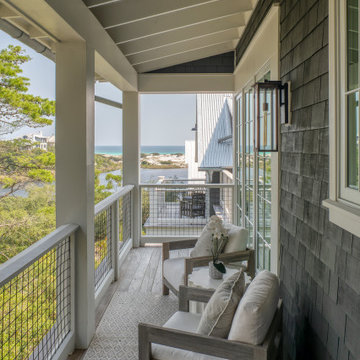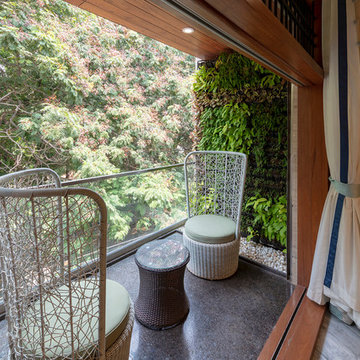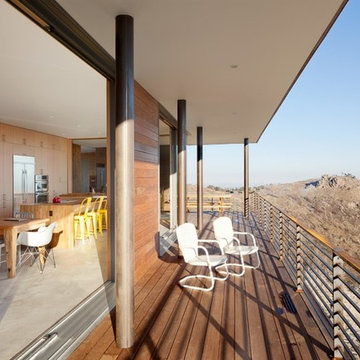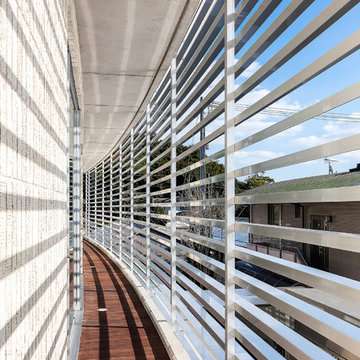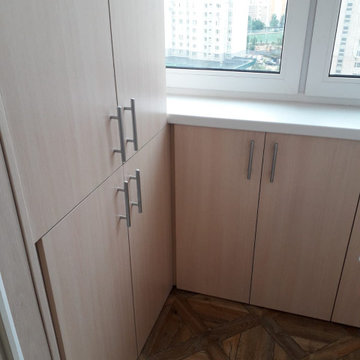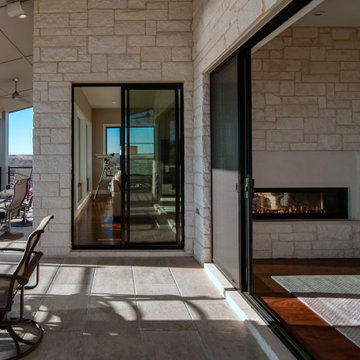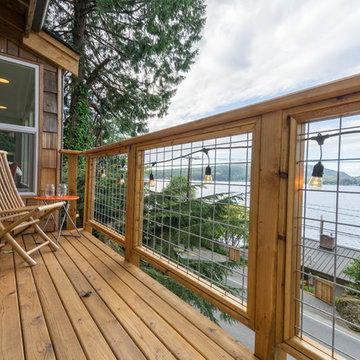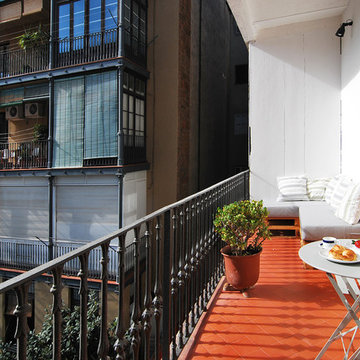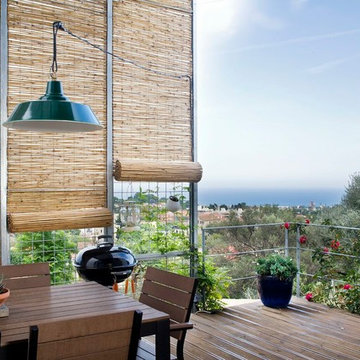Brown Balcony Ideas and Designs
Refine by:
Budget
Sort by:Popular Today
81 - 100 of 4,992 photos
Item 1 of 2
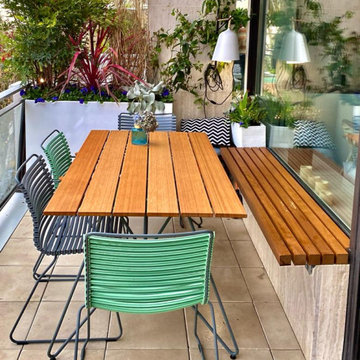
L'espace salle à mangé amène un peu de gaieté au balcon avec ces différentes couleurs. Cet espace est délimité par un pot rectangulaire blanc qui permet de caché le vis à vis tout en apportant de la végétation à la terrasse. L'espace salle à manger à été crée dans un esprit famille avec une grande table dînatoire et une banquette pour les enfants.
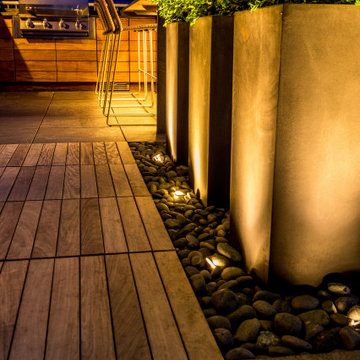
Our long-time clients wanted a bit of outdoor entertainment space at their Boston penthouse, and while there were some challenges due to location and footprint, we agreed to help. The views are amazing as this space overlooks the harbor and Boston’s bustling Seaport below. With Logan Airport just on the other side of the Boston Harbor, the arriving jets are a mesmerizing site as their lights line up in preparation to land.
The entire space we had to work with is less than 10 feet wide and 45 feet long (think bowling-alley-lane dimensions), so we worked extremely hard to get as much programmable space as possible without forcing any of the areas. The gathering spots are delineated by granite and IPE wood floor tiles supported on a custom pedestal system designed to protect the rubber roof below.
The gas grill and wine fridge are installed within a custom-built IPE cabinet topped by jet-mist granite countertops. This countertop extends to a slightly-raised bar area for the ultimate view beyond and terminates as a waterfall of granite meets the same jet-mist floor tiles… custom-cut and honed to match, of course.
Moving along the length of the space, the floor transitions from granite to wood, and is framed by sculptural containers and plants. Low-voltage lighting warms the space and creates a striking display that harmonizes with the city lights below. Once again, the floor transitions, this time back to granite in the seating area consisting of two counter-height chairs.
"This purposeful back-and-forth of the floor really helps define the space and our furniture choices create these niches that are both aesthetically pleasing and functional.” - Russell
The terrace concludes with a large trough planter filled with ornamental grasses in the summer months and a seasonal holiday arrangements throughout the winter. An ‘L’-shaped couch offers a spot for multiple guests to relax and take in the sounds of a custom sound system — all hidden and out of sight — which adds to the magical feel of this ultimate night spot.
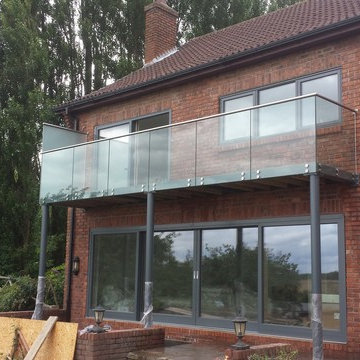
A long walkway style balcony, powder coated to match the clients window frames.
Featuring face fixed glass with no vertical posts gives the customer a minimal look, the stainless steel capping completes the look.
The privacy glass to one side was a requirement for passing planning.
All our balconies are made from scratch so we can incorporate these tweaks and modifications into the design.
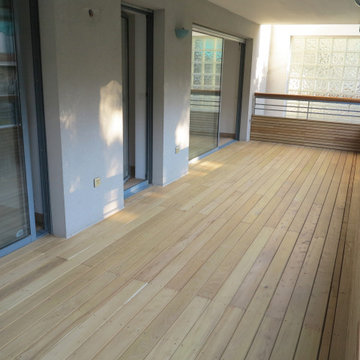
Revêtement de balcon en bois, balcon terrasse bois.
Un projet de terrasse bois ? N'hésitez pas à nous contacter, nous nous ferons un plaisir de vous accompagner.
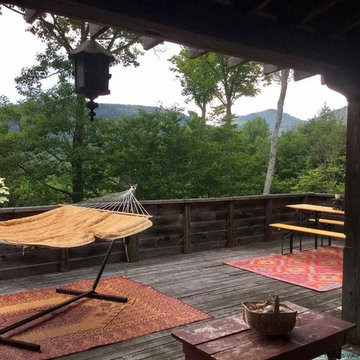
Hand built by Paul Shands, post and beam, using an 1850 barn frame, reclaimed tile from the long gone Overlook Hotel, is this ode to history! Historically owned by artists and musicians this home has been greatly loved! The massive two story stone fireplace is a wonder to behold. Mountain Views abound, graced by a fabulous meadow. The master bedroom with bath and den is on the second story with two guest bedrooms and bath on the lower level, ensuring privacy. The first floor with its soaring ceilings, open floor plan including half bath is appealing to all! Entertain and/or relax on the spacious covered porch and deck while taking in the amazing views!
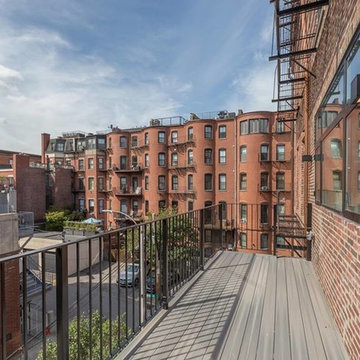
This newly renovated brownstone multi-unit in the South End received a beautiful custom makeover.
KITCHEN - SPACIOUS
The remodel of this unit has created an exquisite new space comprised of natural lighting, a community island, and sleek countertops.
BATHROOM - SLEEK
This gorgeous custom design includes a Caesarstone countertop, matching floor and wall tiles, floating ceiling shower heads and a stand-alone tub. The all white gives a super sleek look and feel.
FEATURES - HIGH GLOSS
The high gloss countertops and mixed color cabinetry complement each other to provide the host with a welcoming space.
STAIRCASE - MODERN
With a modern staircase and brand new hardwoods, there is a unique way to connect the two floors.
LAYOUT - OPEN
The custom layout connects a dining and living area, complemented with classic furniture pieces and marble fireplace.
KITCHEN - EXTRAS
As a bonus, the wet bar features a mini fridge and second sink in the kitchen for those in need of quick access.
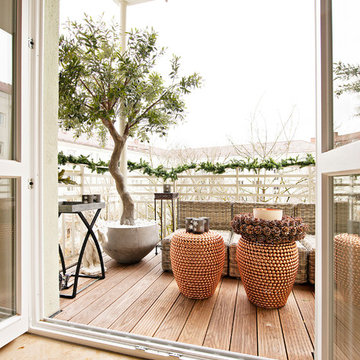
Foto: Edzard Probst, www.dieArchitekturfotografie.de © 2015 Houzz
Brown Balcony Ideas and Designs
5
