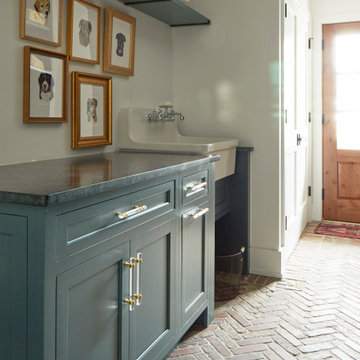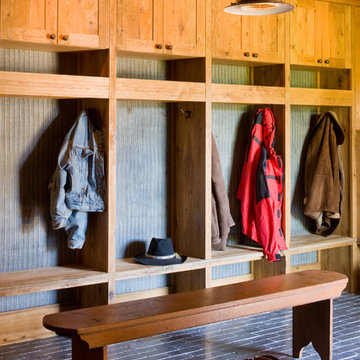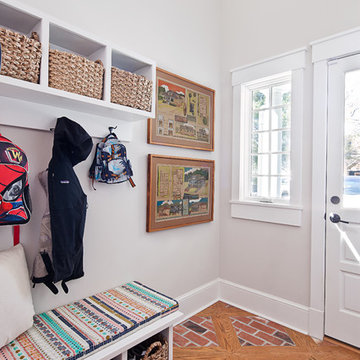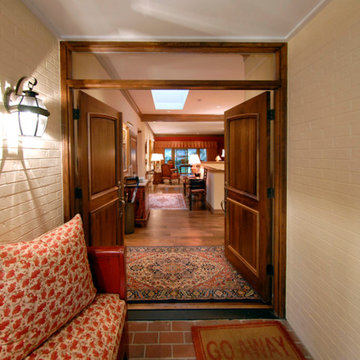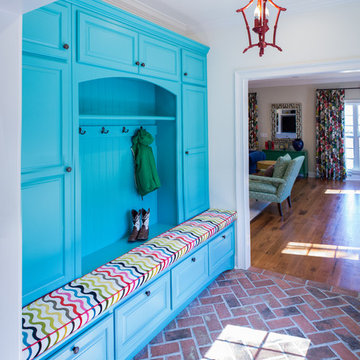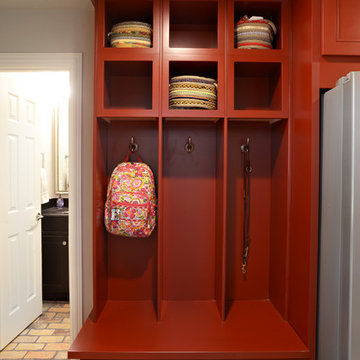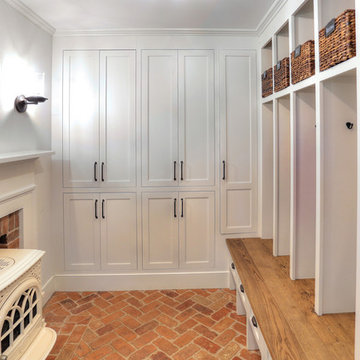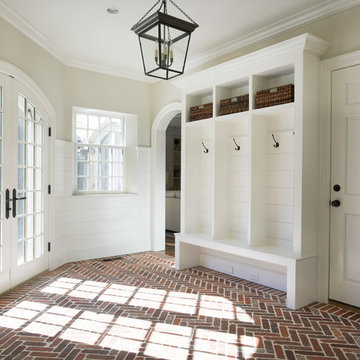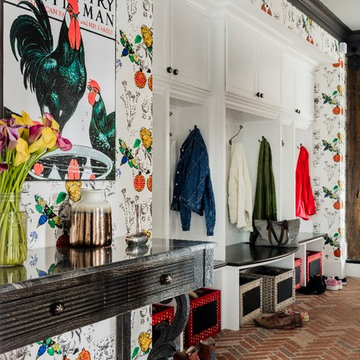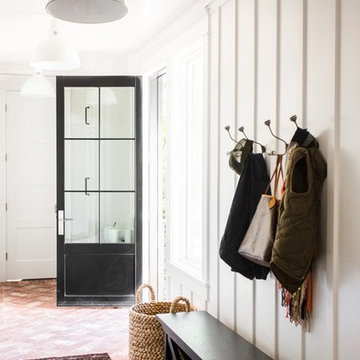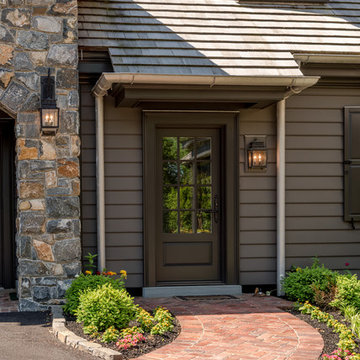Boot Room with Brick Flooring Ideas and Designs
Refine by:
Budget
Sort by:Popular Today
121 - 140 of 348 photos
Item 1 of 3

Is your closet busting at the seams? Or do you perhaps have no closet at all? Time to consider adding a mudroom to your house. Mudrooms are a popular interior design trend these days, and for good reason - they can house far more than a simple coat closet can. They can serve as a family command center for kids' school flyers and menus, for backpacks and shoes, for art supplies and sports equipment. Some mudrooms contain a laundry area, and some contain a mail station. Some mudrooms serve as a home base for a dog or a cat, with easy to clean, low maintenance building materials. A mudroom may consist of custom built-ins, or may simply be a corner of an existing room with pulled some clever, freestanding furniture, hooks, or shelves to house your most essential mudroom items.
Whatever your storage needs, extensive or streamlined, carving out a mudroom area can keep the whole family more organized. And, being more organized saves you stress and countless hours that would otherwise be spent searching for misplaced items.
While we love to design mudroom niches, a full mudroom interior design allows us to do what we do best here at Down2Earth Interior Design: elevate a space that is primarily driven by pragmatic requirements into a space that is also beautiful to look at and comfortable to occupy. I find myself voluntarily taking phone calls while sitting on the bench of my mudroom, simply because it's a comfortable place to be. My kids do their homework in the mudroom sometimes. My cat loves to curl up on sweatshirts temporarily left on the bench, or cuddle up in boxes on their way out to the recycling bins, just outside the door. Designing a custom mudroom for our family has elevated our lifestyle in so many ways, and I look forward to the opportunity to help make your mudroom design dreams a reality as well.
Photos by Ryan Macchione
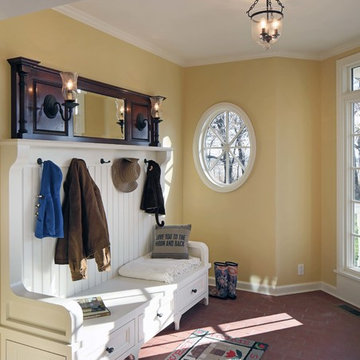
Custom cabinetry by Eurowood Cabinets. This product is available for purchase. Follow the link below to purchase direct from the Eurowood Cabinets website.
http://www.eurowood.net/#!product-page/riv5q/9110f8cb-9122-ed0e-d7f1-f0c58e0e2041

Previously concrete floor, osb walls, and no window. Now the first thing you see when you step into the farmhouse is a beautiful brick floor, trimmed out, natural light, and tongue and groove cedar floor to ceiling. Total transformation.
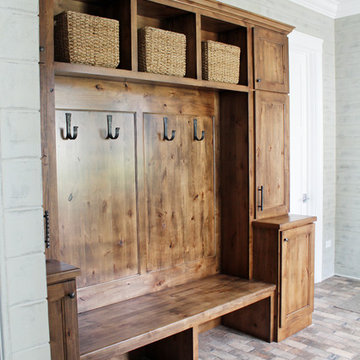
There is room for everything. Create the mudroom of your dreams by customizing it to fit your family's needs!
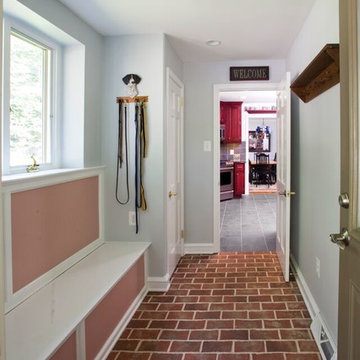
This entry to the home in the past had been the laundry. It was opened up, with more windows and is now a useful mud room. There are now two laundrys, one on the second floor to service the bedroooms and also one in the basement for larger items like blankets.
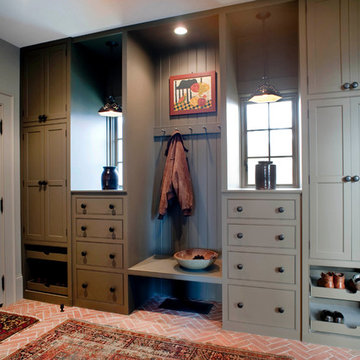
Resting upon a 120-acre rural hillside, this 17,500 square-foot residence has unencumbered mountain views to the east, south and west. The exterior design palette for the public side is a more formal Tudor style of architecture, including intricate brick detailing; while the materials for the private side tend toward a more casual mountain-home style of architecture with a natural stone base and hand-cut wood siding.
Primary living spaces and the master bedroom suite, are located on the main level, with guest accommodations on the upper floor of the main house and upper floor of the garage. The interior material palette was carefully chosen to match the stunning collection of antique furniture and artifacts, gathered from around the country. From the elegant kitchen to the cozy screened porch, this residence captures the beauty of the White Mountains and embodies classic New Hampshire living.
Photographer: Joseph St. Pierre
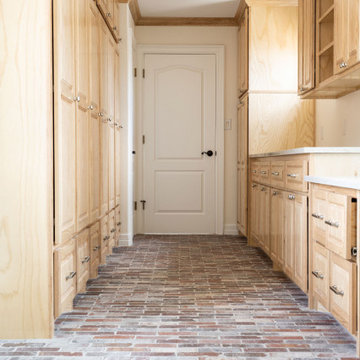
A large mudroom with custom floor to ceiling storage and beautiful brick flooring.
Boot Room with Brick Flooring Ideas and Designs
7
