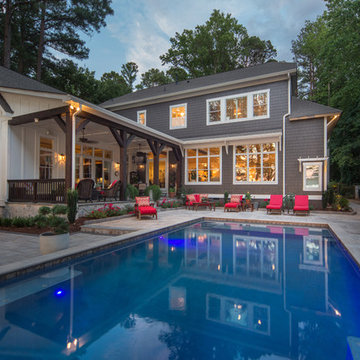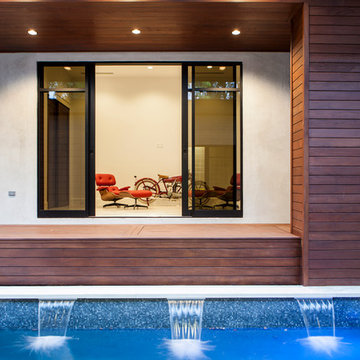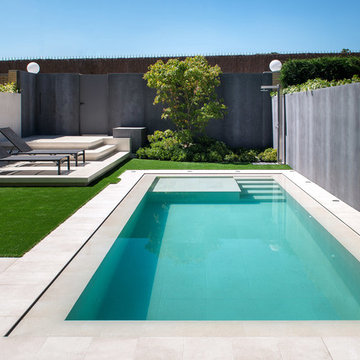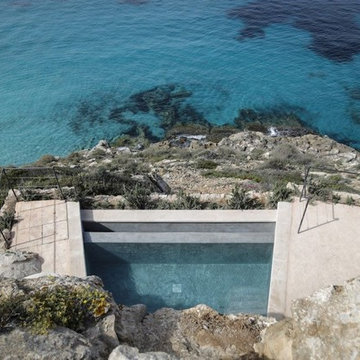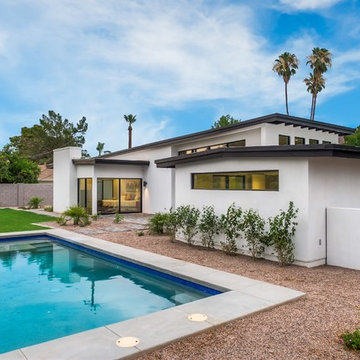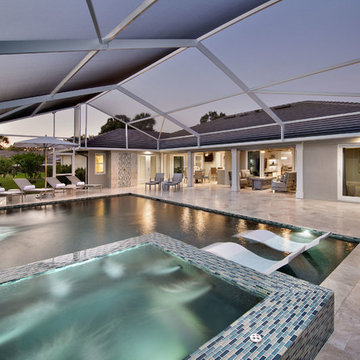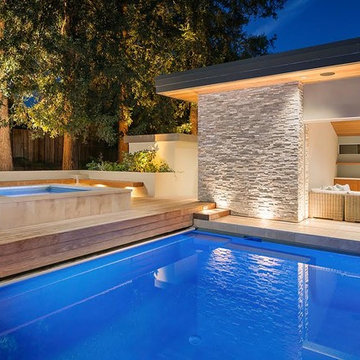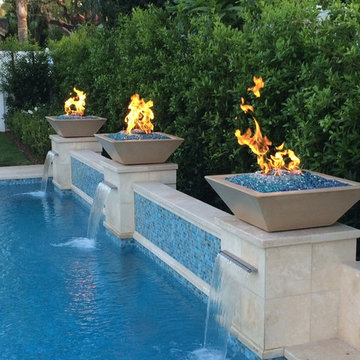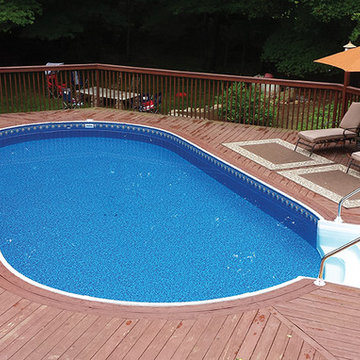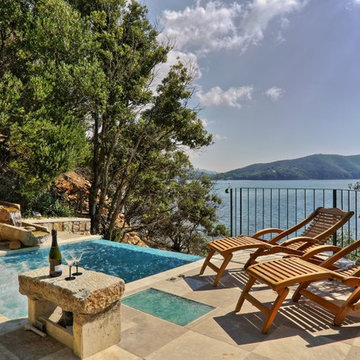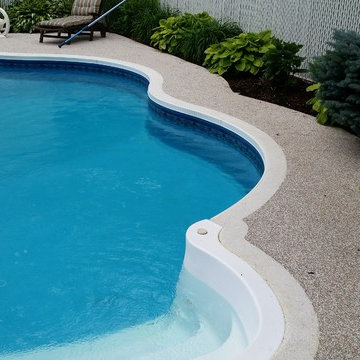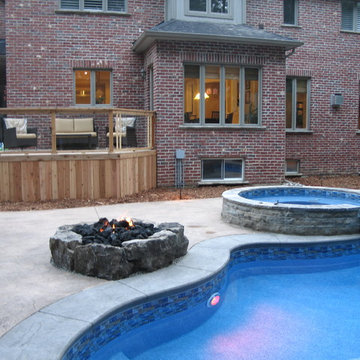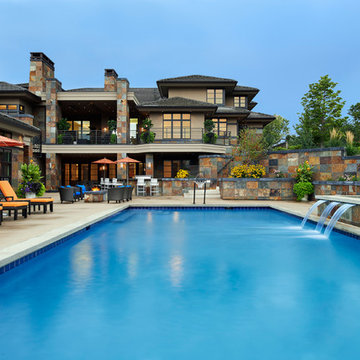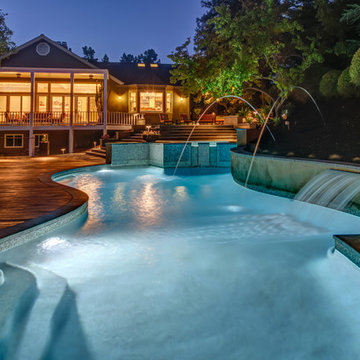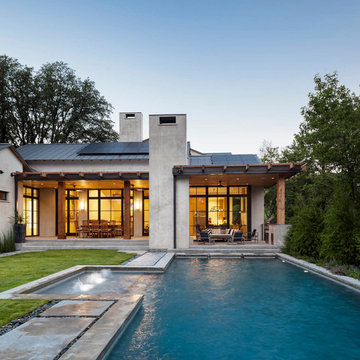Blue Swimming Pool Ideas and Designs
Refine by:
Budget
Sort by:Popular Today
161 - 180 of 131,972 photos
Item 1 of 2
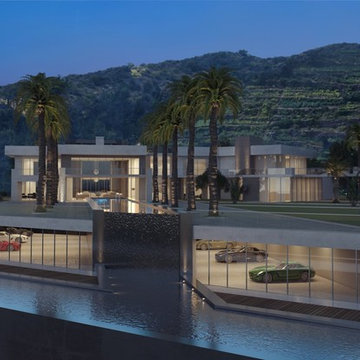
This was my favorite aspect of the redesign. We took several negatives and turned them into incredible, showcase features. For example, the current basement has 8 foot high ceilings and is used primarily for storage. Our plan lowers it 4 feet, allowing for an enormous car and art gallery. The walls of the pool are acrylic letting in light and turning this area into a coveted place to entertain. The reflecting pool is approximately 150 feet long and invites people from the house into the yard to enjoy the gardens and the views. There are several unusable acres of hillside. Our plan calls for those to be planted with wine producing grapes with a wine cellar and caves built into the hillside.
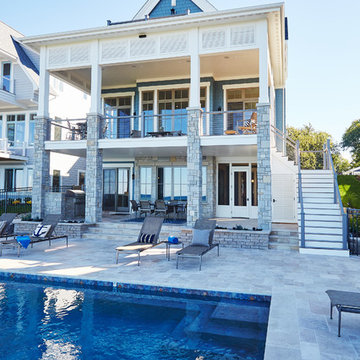
Designed with an open floor plan and layered outdoor spaces, the Onaway is a perfect cottage for narrow lakefront lots. The exterior features elements from both the Shingle and Craftsman architectural movements, creating a warm cottage feel. An open main level skillfully disguises this narrow home by using furniture arrangements and low built-ins to define each spaces’ perimeter. Every room has a view to each other as well as a view of the lake. The cottage feel of this home’s exterior is carried inside with a neutral, crisp white, and blue nautical themed palette. The kitchen features natural wood cabinetry and a long island capped by a pub height table with chairs. Above the garage, and separate from the main house, is a series of spaces for plenty of guests to spend the night. The symmetrical bunk room features custom staircases to the top bunks with drawers built in. The best views of the lakefront are found on the master bedrooms private deck, to the rear of the main house. The open floor plan continues downstairs with two large gathering spaces opening up to an outdoor covered patio complete with custom grill pit.
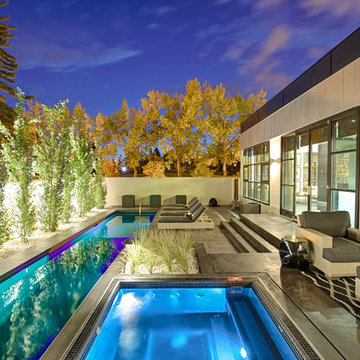
On the outskirts of downtown lies this contemporary masterpiece. Complete with a 8 x 50 mirror like lap pool, and a custom stainless steel hot tub, this ultra private estate provides the homeowners with every amenity possible to enjoy outdoor living at its best.
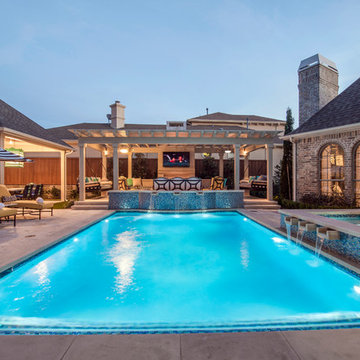
Our client wanted a complete transformation of their backyard and we were excited to be a part of this awesome project. This pool has cast stone coping and water features, glass waterline tile and water feature wall tile, durazzo plaster, travertine pavers and LED lighting. We also build an all new arbor, covered patio and outdoor kitchen.
Photography: Wade Griffith
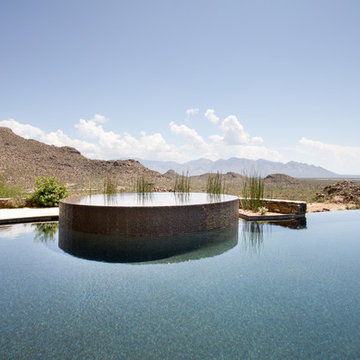
This infinity pool and spa is designed to take advantage of the incredible views.
Photo by Robinette Architects, Inc.
Blue Swimming Pool Ideas and Designs
9
