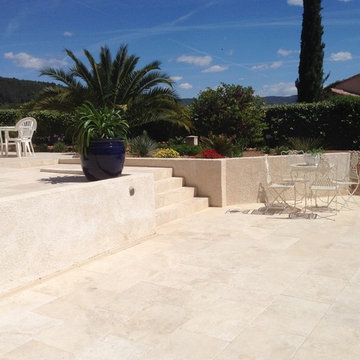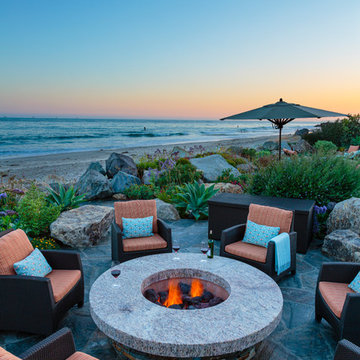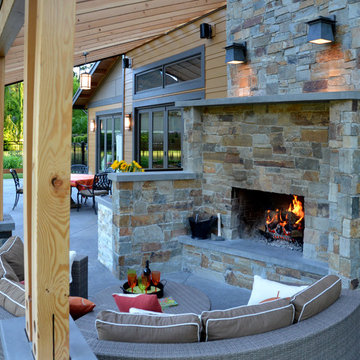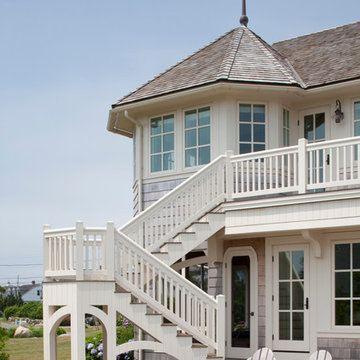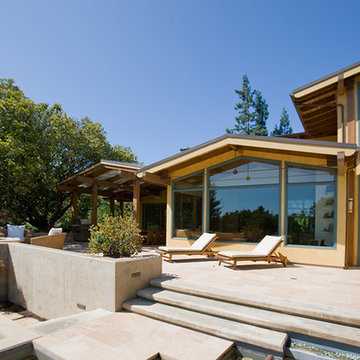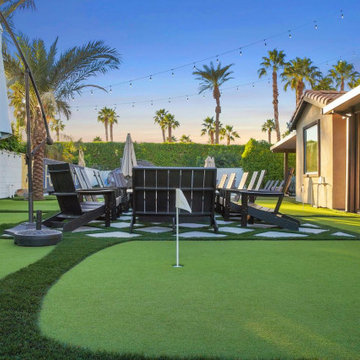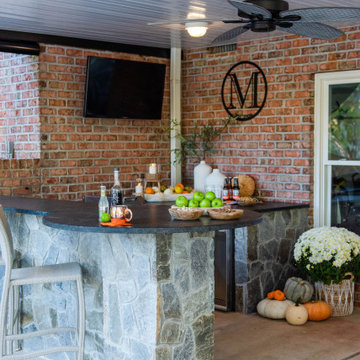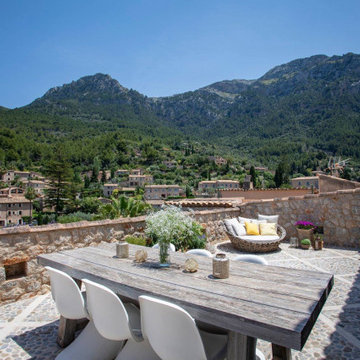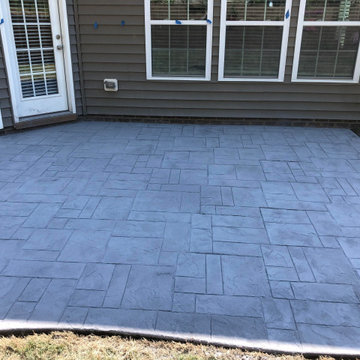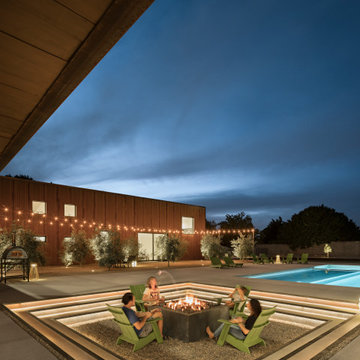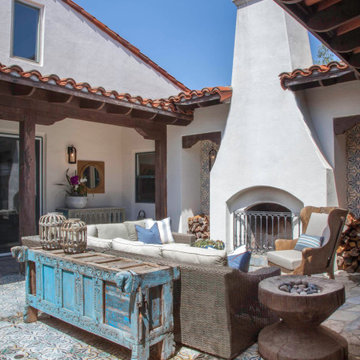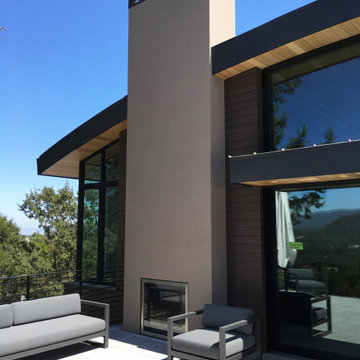Blue Patio Ideas and Designs
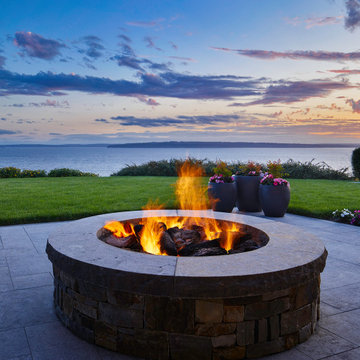
A massive burner offers guests a warm place to converse around the fire pit, long after the day cools off. // Image : Benjamin Benschneider Photography
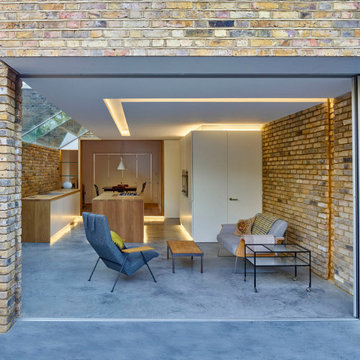
Why does every side extension need to be different? The Modern Side Extension is a homely and uncompromisingly modern answer to the question of how to extend a terraced home. Respectful to neighbours, the Modern Side Extension shows that the smallest architectural projects can be transformational. No columns, no dodgy glazed infills, no ostentatious materials. The composition is a subtle game of solid and void, breaking down the threshold between old and new, inside and outside, a simple solution that can transform the way your home feels. We are more than happy to make another one, please contact us if you would like us to replicate this design on your home.
Outside, the conservation area-friendly brick, glass and bi-fold doors unite in a complex three-dimensional composition. Inside, the materials – polished concrete floors, brick, European oak and white sprayed MDF joinery – are warm and unpretentious.
Slim aluminium bi‐fold doors and frameless rooflight glazing ensure the distinction between inside and outside is dissolved; in effect making the exterior another room of the house and allowing light to permeate deep within the property. A simple skylight opens the home to plenty of light. Its a simple composition that encompasses long and tall views to sky and garden. Simple.
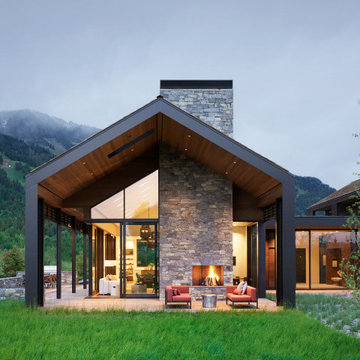
The generous roof projections of the Lone Pine residence create covered patios and balconies that extend the interior living space to the outdoors.
Residential architecture by CLB in Jackson, Wyoming.
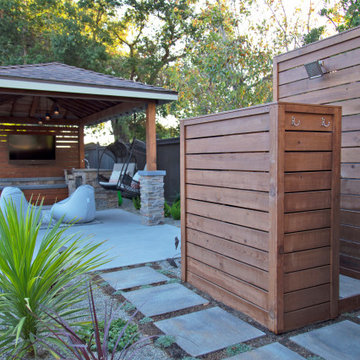
This spacious, multi-level backyard in San Luis Obispo, CA, once completely underutilized and overtaken by weeds, was converted into the ultimate outdoor entertainment space with a custom pool and spa as the centerpiece. A cabana with a built-in storage bench, outdoor TV and wet bar provide a protected place to chill during hot pool days, and a screened outdoor shower nearby is perfect for rinsing off after a dip. A hammock attached to the master deck and the adjacent pool deck are ideal for relaxing and soaking up some rays. The stone veneer-faced water feature wall acts as a backdrop for the pool area, and transitions into a retaining wall dividing the upper and lower levels. An outdoor sectional surrounds a gas fire bowl to create a cozy spot to entertain in the evenings, with string lights overhead for ambiance. A Belgard paver patio connects the lounge area to the outdoor kitchen with a Bull gas grill and cabinetry, polished concrete counter tops, and a wood bar top with seating. The outdoor kitchen is tucked in next to the main deck, one of the only existing elements that remain from the previous space, which now functions as an outdoor dining area overlooking the entire yard. Finishing touches included low-voltage LED landscape lighting, pea gravel mulch, and lush planting areas and outdoor decor.
Blue Patio Ideas and Designs
2
