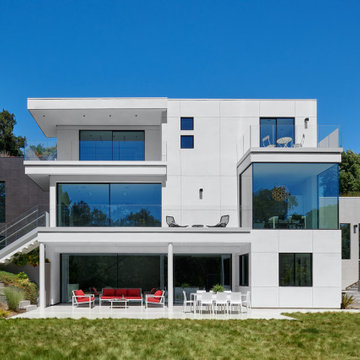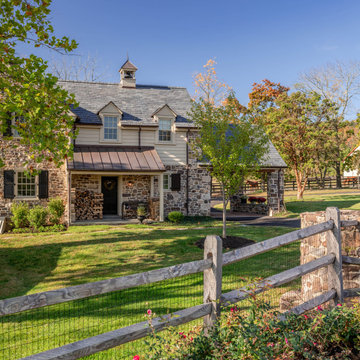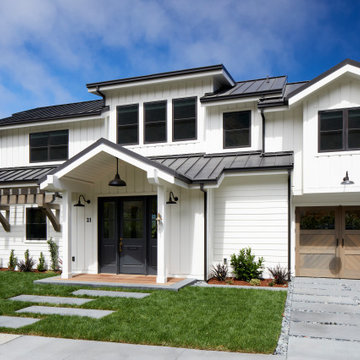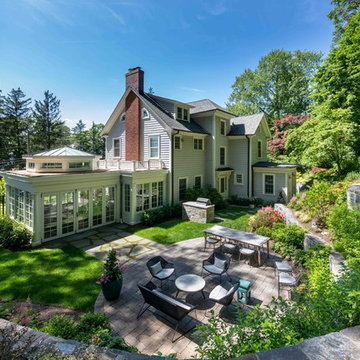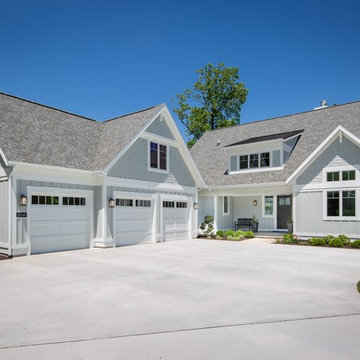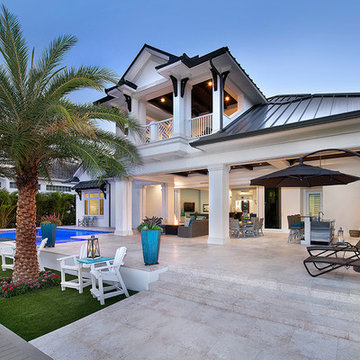Blue House Exterior Ideas and Designs
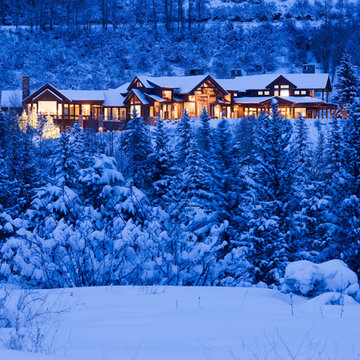
Exterior View of Willoughby Way by Charles Cunniffe Architects http://cunniffe.com/projects/willoughby-way/ Photo by David O. Marlow

This three-bedroom, two-bath home, designed and built to Passive House standards*, is located on a gently sloping hill adjacent to a conservation area in North Stamford. The home was designed by the owner, an architect, for single-floor living.
The home was certified as a US DOE Zero Energy Ready Home. Without solar panels, the home has a HERS score of 34. In the near future, the homeowner intends to add solar panels which will lower the HERS score from 34 to 0. At that point, the home will become a Net Zero Energy Home.
*The home was designed and built to conform to Passive House certification standards but the homeowner opted to forgo Passive House Certification.

When Ami McKay was asked by the owners of Park Place to design their new home, she found inspiration in both her own travels and the beautiful West Coast of Canada which she calls home. This circa-1912 Vancouver character home was torn down and rebuilt, and our fresh design plan allowed the owners dreams to come to life.
A closer look at Park Place reveals an artful fusion of diverse influences and inspirations, beautifully brought together in one home. Within the kitchen alone, notable elements include the French-bistro backsplash, the arched vent hood (including hidden, seamlessly integrated shelves on each side), an apron-front kitchen sink (a nod to English Country kitchens), and a saturated color palette—all balanced by white oak millwork. Floor to ceiling cabinetry ensures that it’s also easy to keep this beautiful space clutter-free, with room for everything: chargers, stationery and keys. These influences carry on throughout the home, translating into thoughtful touches: gentle arches, welcoming dark green millwork, patterned tile, and an elevated vintage clawfoot bathtub in the cozy primary bathroom.

This Lincoln Park renovation transformed a conventionally built Chicago two-flat into a custom single-family residence with a modern, open floor plan. The white masonry exterior paired with new black windows brings a contemporary edge to this city home.

Cedar shakes mix with siding and stone to create a richly textural Craftsman exterior. This floor plan is ideal for large or growing families with open living spaces making it easy to be together. The master suite and a bedroom/study are downstairs while three large bedrooms with walk-in closets are upstairs. A second-floor pocket office is a great space for children to complete homework or projects and a bonus room provides additional square footage for recreation or storage.

This gorgeous modern farmhouse features hardie board board and batten siding with stunning black framed Pella windows. The soffit lighting accents each gable perfectly and creates the perfect farmhouse.
Blue House Exterior Ideas and Designs
2





