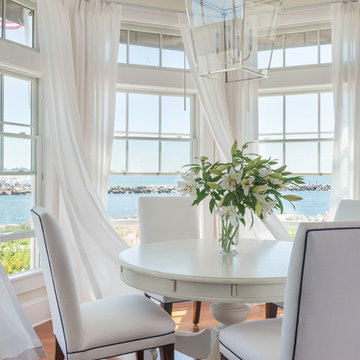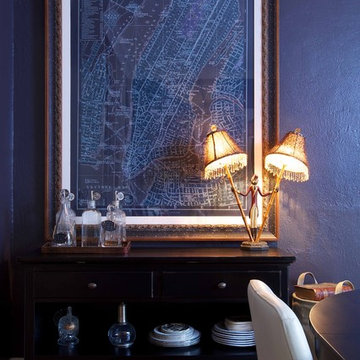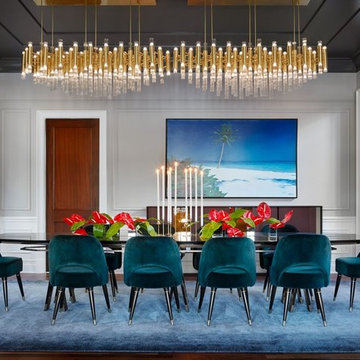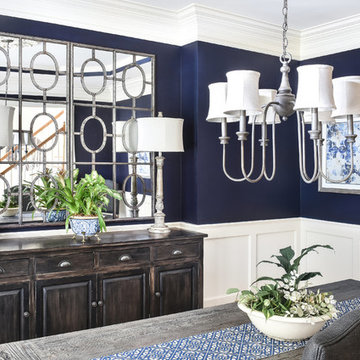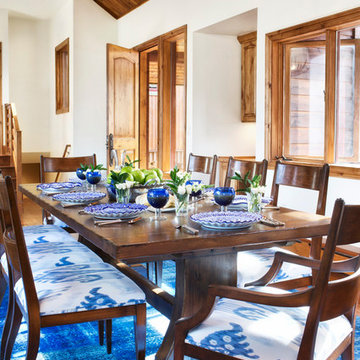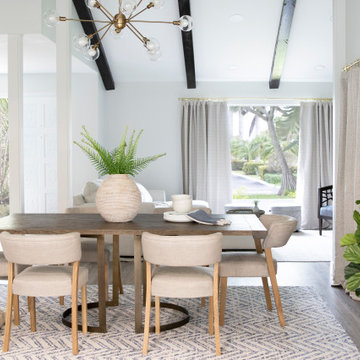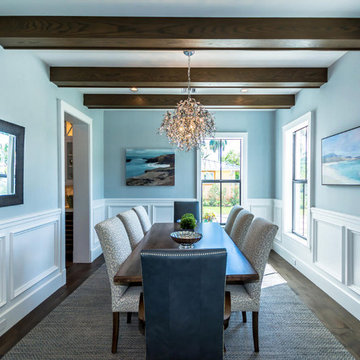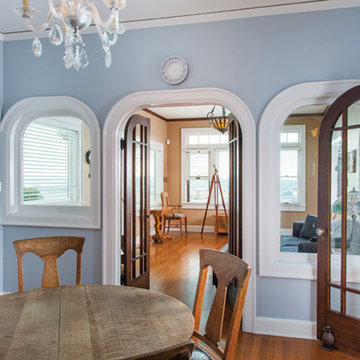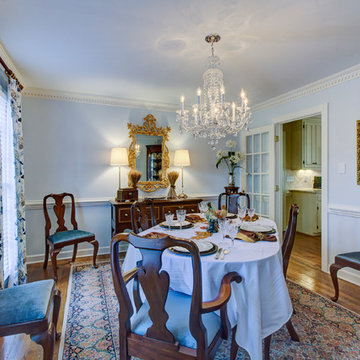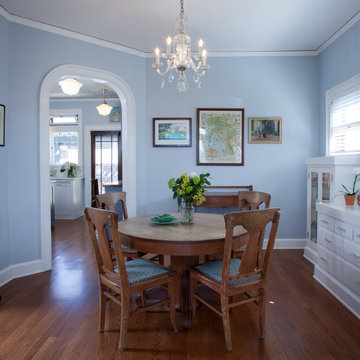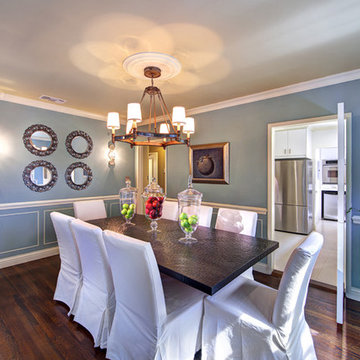Blue Dining Room Ideas and Designs
Refine by:
Budget
Sort by:Popular Today
61 - 80 of 8,100 photos
Item 1 of 2
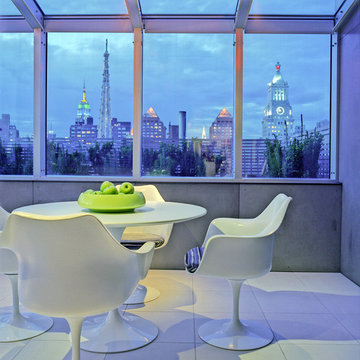
The mammoth phalanxes of white-brick apartment houses that proliferated in the 1960s occupy an architectural purgatory; generic, with boxy interiors devoid of detail, many aren’t even interesting enough to excite a raised eyebrow. Our solution for this exemplar near Astor Place, which fortunately was blessed with premium skyline views, was to relieve the interior ordinariness by stimulating the senses with tactile variety. Axis Mundi created a complexly layered textural palette that injects visual adrenaline into the architectural envelope: a television set into a waxed steel panel topped by clerestory windows with a built-in planter for grasses; wenge wood walls rising from richly figured walnut floors; white subway tile surrounding a subtly colored penny-tile mosaic tub and wall; in the kitchen, Venetian plaster, steel, stone and wood mix harmoniously as a surprisingly spiced exotic concoction. The interiors exude a confident masculinity that challenges the complacency of bland, white-box living.
Project Team: John Beckmann and Esther Sperber | Studio ST
Photography: Andrew Garn
© Axis Mundi Design LLC

The dining room is to the right of the front door when you enter the home. We designed the trim detail on the ceiling, along with the layout and trim profile of the wainscoting throughout the foyer. The walls are covered in blue grass cloth wallpaper and the arched windows are framed by gorgeous coral faux silk drapery panels.
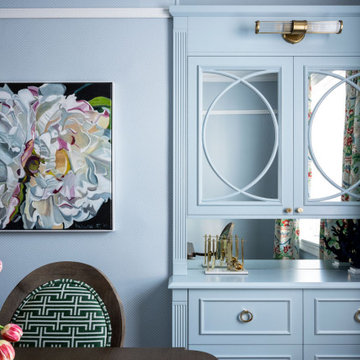
Woods & Warner were asked by the clients to bring back the charm & beauty of this once preoccupied terrace. Stunning views of Sydneys foreshore the breakfast area is stream filled with light. The challenge at the front of the house was to inject light where it’s naturally compromised. The elegance of soft blue wall paper & cabinetry paired with over scale & rich patterns provides the clients with a comfortable, approachable & enjoyable space.
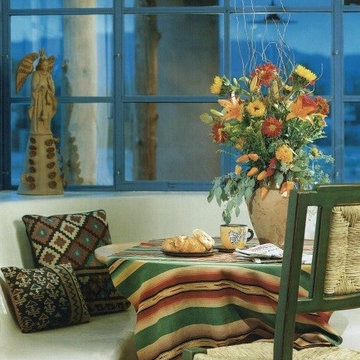
Cozy corner breakfast nook with corner steel windows looking out to portal/summer kitchen and the Sandia Mountains to the east in the distance. Hard troweled smooth plaster banco.
Photo by Robert Reck
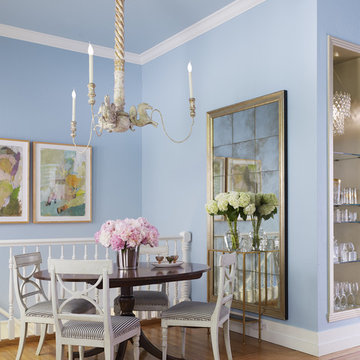
Features a custom designed mirror by Melanie Coddington and a Venetian horse chandelier. The dining table is a flea market find, paired with 18th century Swedish dining chairs, with spaced chrome nailhead detail. Oil on canvas painting by Heather N. Hutchinson.
Photo: Joe Fletcher

Welcome to a realm of timeless refinement and sophisticated dining. Step into our luxury transitional dining room, where opulence meets versatility in perfect harmony. The space exudes an air of grandeur, enhanced by the regal allure of royal blue wainscoting that elegantly adorns the lower half of the walls.
Commanding attention at the center of the room is a captivating transitional wood dining table, its impeccable craftsmanship showcasing the seamless fusion of classic and contemporary design. The table's rich wood tones exude warmth and create a captivating focal point, inviting guests to gather around in celebration of exceptional culinary experiences.
Seating arrangements are meticulously curated for both comfort and style. Each seat embraces the art of indulgence, boasting performance fabric chairs that marry sumptuous comfort with practicality. These chairs provide a luxurious haven for guests, ensuring an enchanting dining experience that is both elegant and effortlessly relaxing.
Underfoot, a real hide rug further elevates the ambiance, its natural textures and patterns adding a touch of organic allure to the room's refined aesthetic. Every step is a gentle reminder of the fine attention to detail, enhancing the overall sensory experience.
Soft natural light filters through Roman shades, allowing glimpses of the enchanting scenery beyond the French doors. The interplay between the light and shadows adds a captivating dimension to the dining experience, bathing the room in a warm, inviting glow that further accentuates its timeless elegance.
In this luxury transitional dining room, where every element has been thoughtfully chosen, every detail exudes an air of sophistication and refinement. It is a space that harmoniously blends classic and contemporary elements, creating an extraordinary environment where memorable dining experiences unfold amidst an ambiance of unparalleled luxury.
Blue Dining Room Ideas and Designs
4
