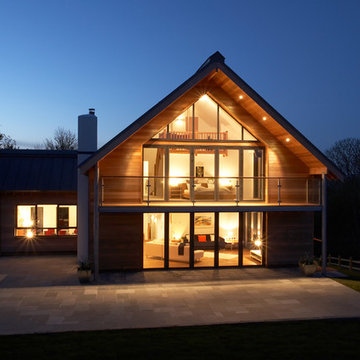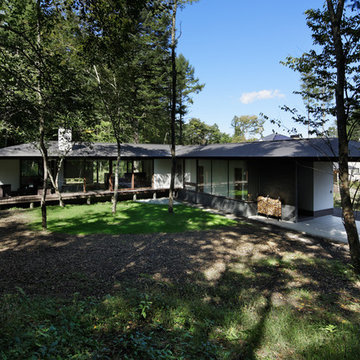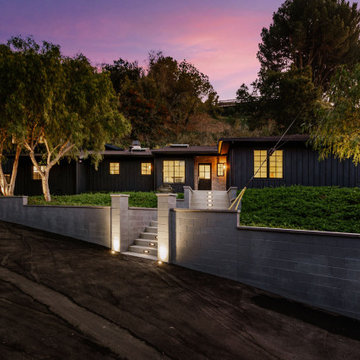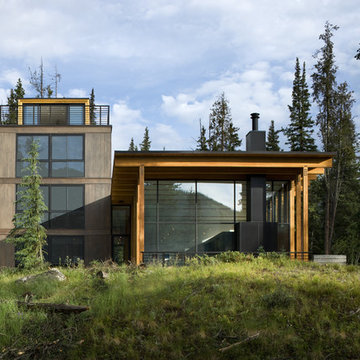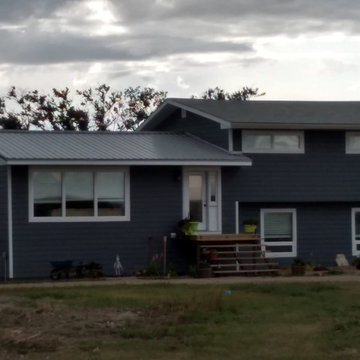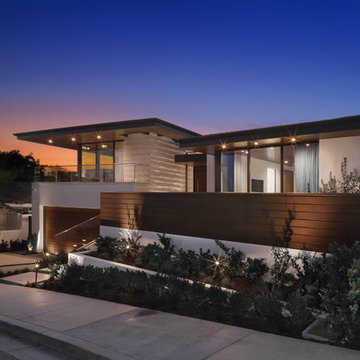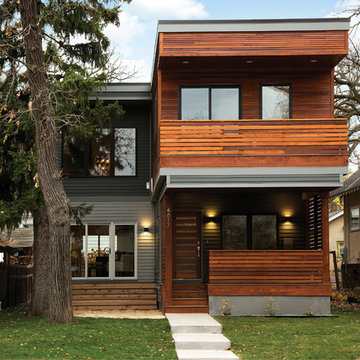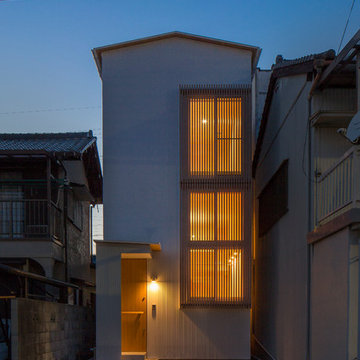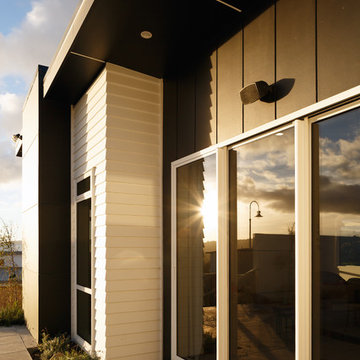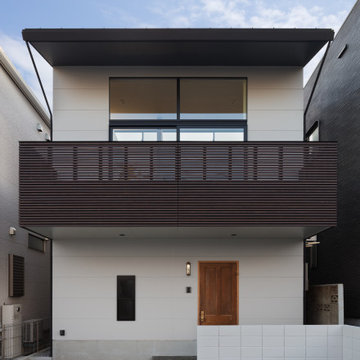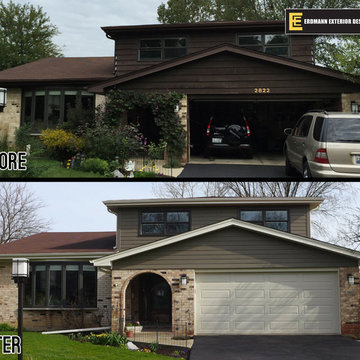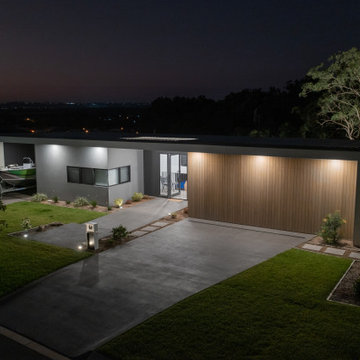Black Split-level House Exterior Ideas and Designs
Refine by:
Budget
Sort by:Popular Today
81 - 100 of 606 photos
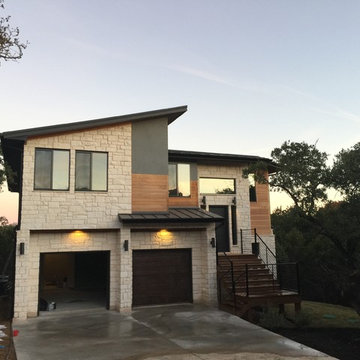
the sun setting on the final day before the new home owners move in. This is a sad but happy day for KLM
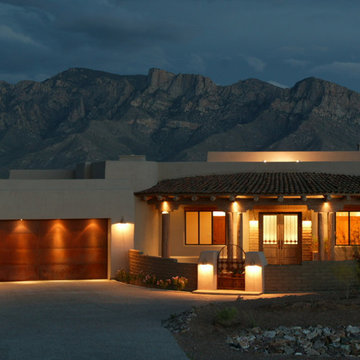
THE EXTERIOR: Stucco on 2 x 6 wood frame with plywood. Cinched clay tile roof (Redland Tile), Insulated garage metal doors with rusted metal veneer paneling (automotive quality sealer applied to panels for rust stasis). Low voltage accent lighting. Exposed small aggregate concrete driveway. Adobe courtyard wall.
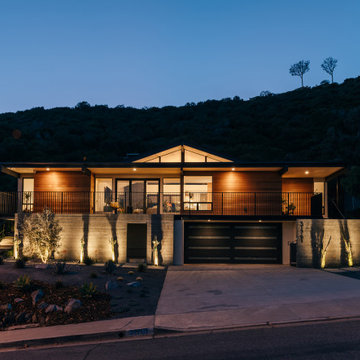
an exterior palette of cedar, board-formed concrete, and metal accents is highlighted by minimalist yet dramatic exterior lighting
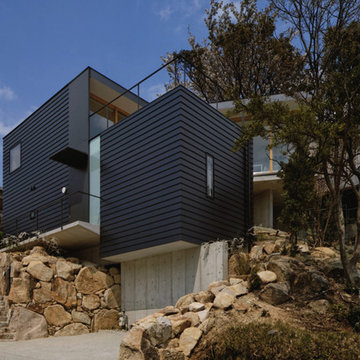
高低差11mの傾斜地のコンタラインに沿うようにヴォリュームを置いた構成。外壁はラップサイディング張り。
外構の石積みには敷地内から出てきた岩を再利用。
photo:Yutaka Kinumaki
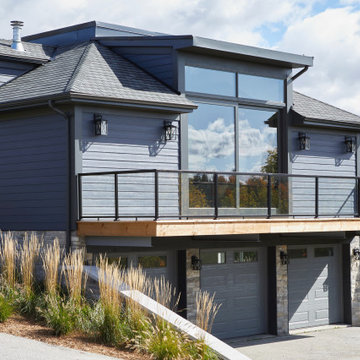
Rustic yet refined, this modern country retreat blends old and new in masterful ways, creating a fresh yet timeless experience. The structured, austere exterior gives way to an inviting interior. The palette of subdued greens, sunny yellows, and watery blues draws inspiration from nature. Whether in the upholstery or on the walls, trailing blooms lend a note of softness throughout. The dark teal kitchen receives an injection of light from a thoughtfully-appointed skylight; a dining room with vaulted ceilings and bead board walls add a rustic feel. The wall treatment continues through the main floor to the living room, highlighted by a large and inviting limestone fireplace that gives the relaxed room a note of grandeur. Turquoise subway tiles elevate the laundry room from utilitarian to charming. Flanked by large windows, the home is abound with natural vistas. Antlers, antique framed mirrors and plaid trim accentuates the high ceilings. Hand scraped wood flooring from Schotten & Hansen line the wide corridors and provide the ideal space for lounging.
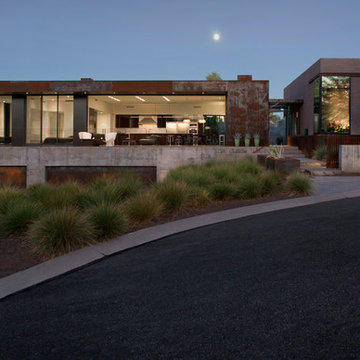
The project takes the form of an architectural cast-in-place concrete base upon which a floating sheet steel clad open-ended volume and an 8-4-16 masonry volume are situated. This CMU has a sandblasted finish in order to expose the warmth of the local Salt River aggregate that comprises this material.
Bill Timmerman - Timmerman Photography
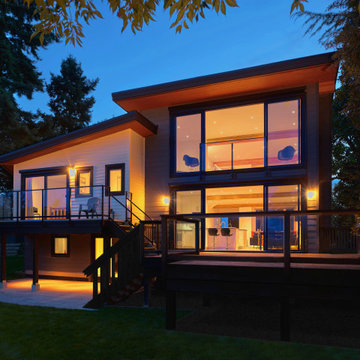
At roughly 1,600 sq.ft. of existing living space, this modest 1971 split level home was too small for the family living there and in need of updating. Modifications to the existing roof line, adding a half 2nd level, and adding a new entry effected an overall change in building form. New finishes inside and out complete the alterations, creating a fresh new look. The sloping site drops away to the east, resulting in incredible views from all levels. From the clean, crisp interior spaces expansive glazing frames the VISTA.
Black Split-level House Exterior Ideas and Designs
5
