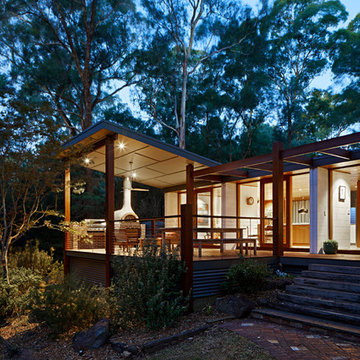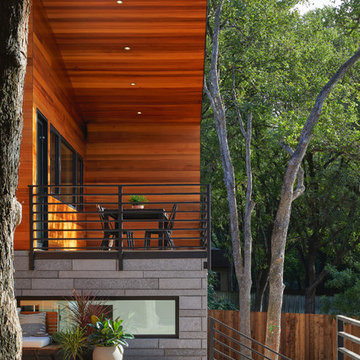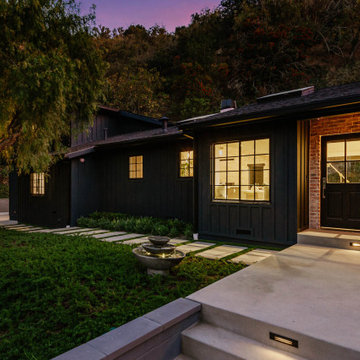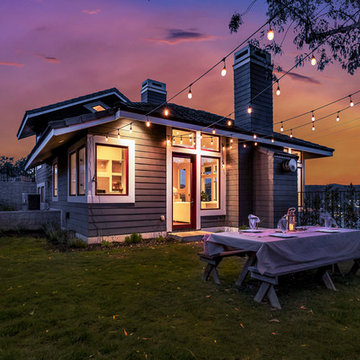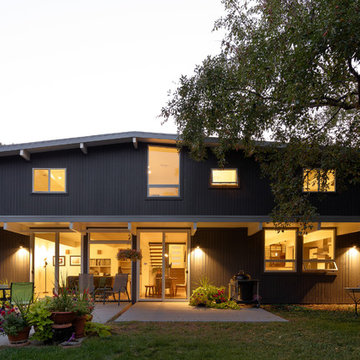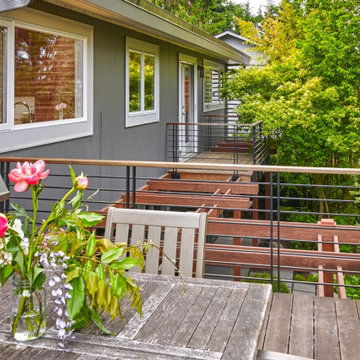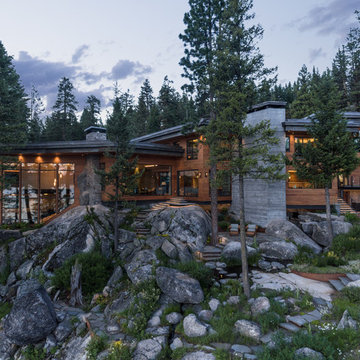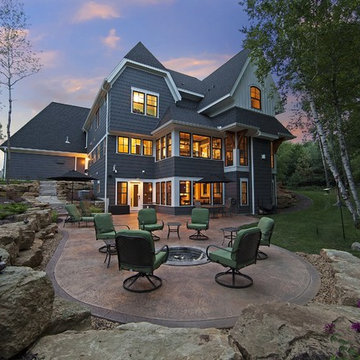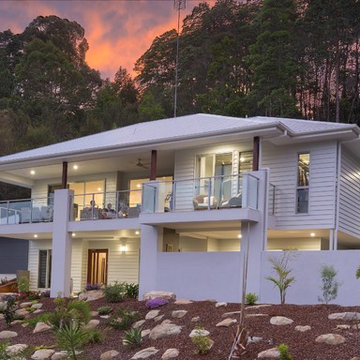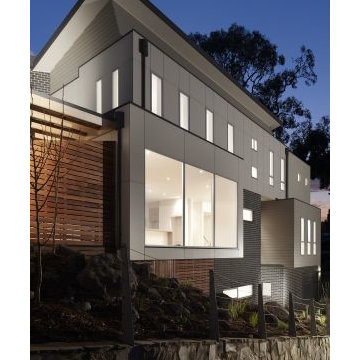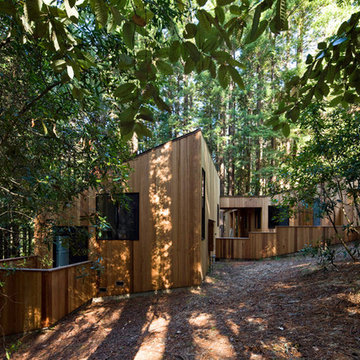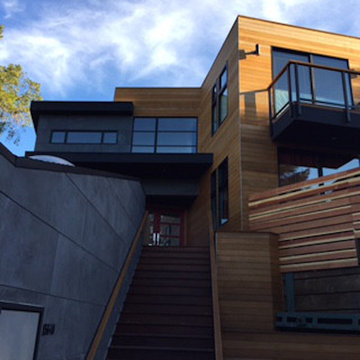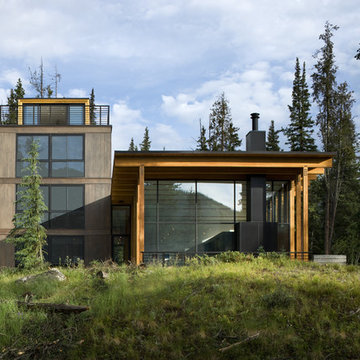Black Split-level House Exterior Ideas and Designs
Refine by:
Budget
Sort by:Popular Today
101 - 120 of 605 photos

We had an interesting opportunity with this project to take the staircase out of the house altogether, thus freeing up space internally, and to construct a new stair tower on the side of the building. We chose to do the new staircase in steel and glass with fully glazed walls to both sides of the tower. The new tower is therefore a lightweight structure and allows natural light to pass right through the extension ... and at the same time affording dynamic vistas to the north and south as one walks up and down the staircase.
By removing the staircase for the internal core of the house, we have been free to use that space for useful accommodation, and therefore to make better us of the space within the house. We have modernised the house comprehensively and introduce large areas of glazing to bring as much light into the property as possible.
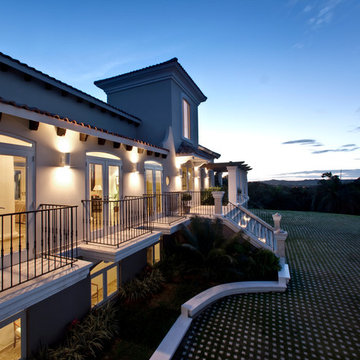
Photography by Carlos Esteva.
When this private client, a married couple, first approached Álvarez-Díaz & Villalón to build ‘the house of their dreams’ on the grounds of their sprawling family estate, the first challenge was to identify the exact location that would maximize the positive aspects of the topography while affording the most gracious views. Propped up on scaffolding, juggling digital cameras and folding ladders, the design team photographed the property from hundreds of angles before the ideal site was selected.
Once the site was selected, construction could begin.
The building’s foundation was raised slightly off the ground to disperse geothermal heat. In addition, the designers studied daily sunlight patterns and positioned the structure accordingly in order to warm the swimming pool during the cooler morning hours and illuminate the principal living quarters during the late afternoon. Finally, the main house was designed with functional balconies on all sides: each balcony meticulously planned ~ and precisely positioned ~ to
both optimize wind flow and frame the property’s most breath-taking views.
Stylistically, the goal was to create an authentic Spanish hacienda. Following Old World tradition, the house was anchored around a centralized interior patio
in the Moorish style: enclosed on three sides ~ yet
open on the fourth (similar to the Alcázar of Seville) ~ to reveal a reflecting pool ~ and mirror the water motif of the home’s magnificent marble fountain. A bell tower, horseshoe arches, a colonnaded,vineyard-style patio, and
ornamental Moorish mosaic tilework (“azulejos”) completed this picturesque portrait of a faraway fantasy world of castles, chivalry, and swordsplay, reminiscent of Medieval Spain.
Shortly after completion, this showcase home was showcased on the TVE Spanish television series Spaniards Around The World (Españoles Alrededor
Del Mundo) as a prime example of authentic Spanish architecture designed outside the peninsula. Not surprising. After all, the story of a fairy-tale retreat as
magical as this one deserves a happy ending.
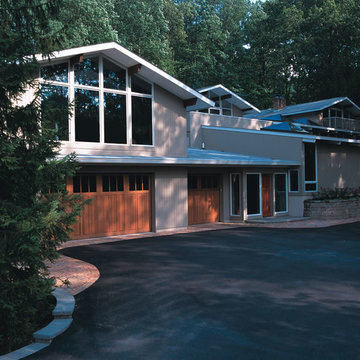
Art Studio / Sunroom addition. Multiple floor levels due to house being on a hillside. Project located in Lederach, Montgomery County, PA.

At roughly 1,600 sq.ft. of existing living space, this modest 1971 split level home was too small for the family living there and in need of updating. Modifications to the existing roof line, adding a half 2nd level, and adding a new entry effected an overall change in building form. New finishes inside and out complete the alterations, creating a fresh new look. The sloping site drops away to the east, resulting in incredible views from all levels. From the clean, crisp interior spaces expansive glazing frames the VISTA.

A freshly planted garden is now starting to take off. By the end of summer the house should feel properly integrated into the existing site and garden.
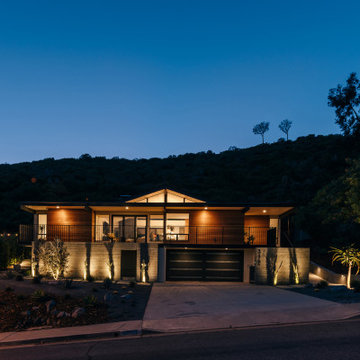
an exterior palette of cedar, board-formed concrete, and dark metal accents is framed by natural hillsides and minimal landscape lighting
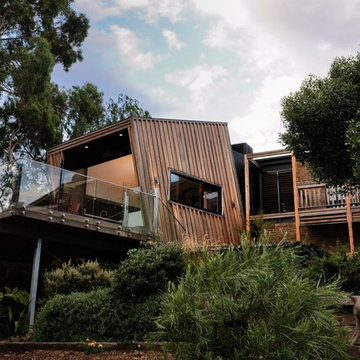
Addition and renovation to 1980s brick veneer home.
Photo shows connection between existing structure and new kitchen addition
Black Split-level House Exterior Ideas and Designs
6
