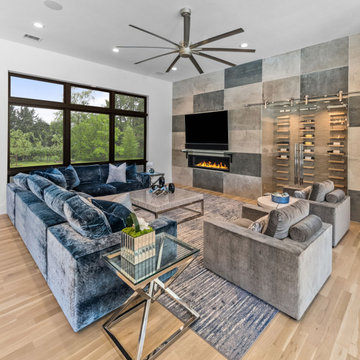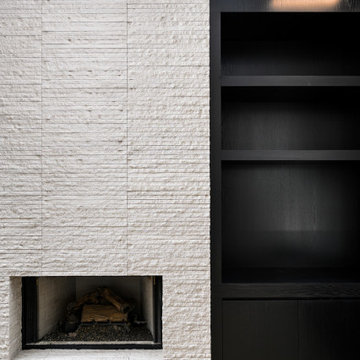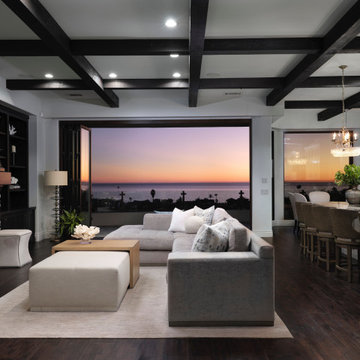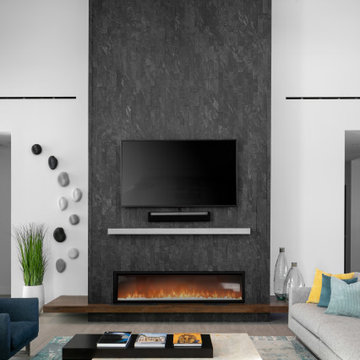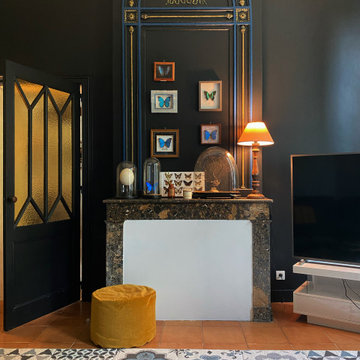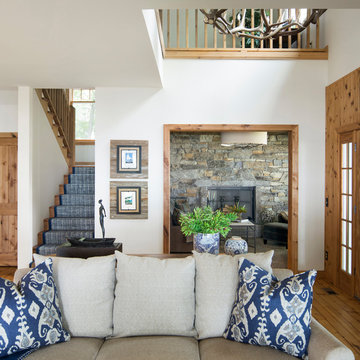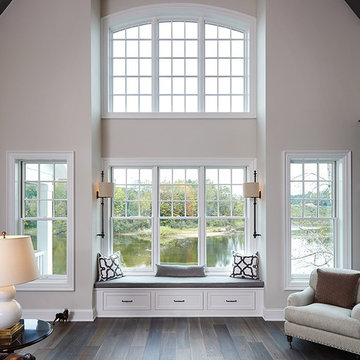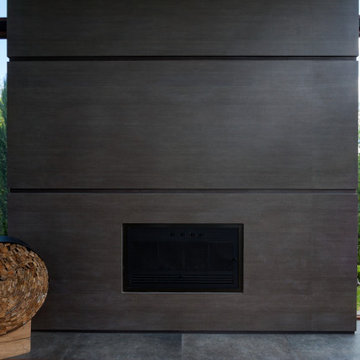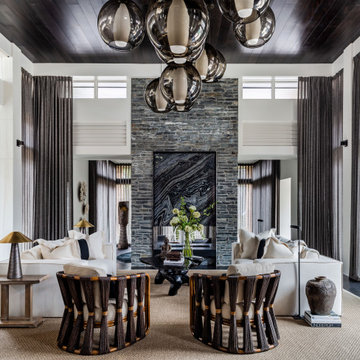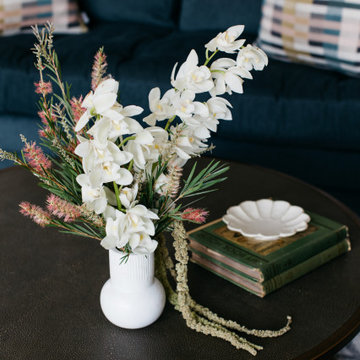Black Living Room with a Stacked Stone Fireplace Surround Ideas and Designs
Refine by:
Budget
Sort by:Popular Today
1 - 20 of 80 photos
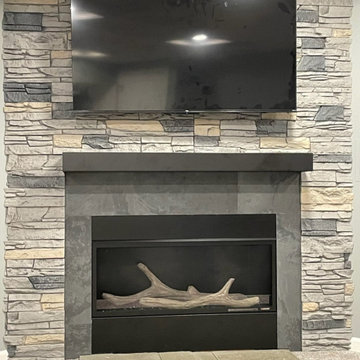
GenStone customer Gina decided to brighten up her home with an electric fireplace and TV wall and used our Northern Slate Stacked Stone. Both the TV and fireplace are natural focal points in the living room, and the faux stone wall is a beautiful centerpiece for Gina’s living room.
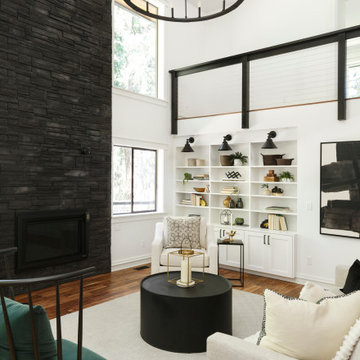
While the majority of APD designs are created to meet the specific and unique needs of the client, this whole home remodel was completed in partnership with Black Sheep Construction as a high end house flip. From space planning to cabinet design, finishes to fixtures, appliances to plumbing, cabinet finish to hardware, paint to stone, siding to roofing; Amy created a design plan within the contractor’s remodel budget focusing on the details that would be important to the future home owner. What was a single story house that had fallen out of repair became a stunning Pacific Northwest modern lodge nestled in the woods!
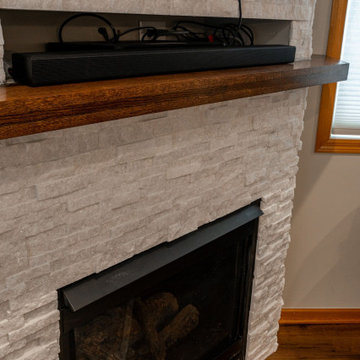
These clients (who were referred by their realtor) are lucky enough to escape the brutal Minnesota winters. They trusted the PID team to remodel their home with Landmark Remodeling while they were away enjoying the sun and escaping the pains of remodeling... dust, noise, so many boxes.
The clients wanted to update without a major remodel. They also wanted to keep some of the warm golden oak in their space...something we are not used to!
We laded on painting the cabinetry, new counters, new back splash, lighting, and floors.
We also refaced the corner fireplace in the living room with a natural stacked stone and mantle.
The powder bath got a little facelift too and convinced another victim... we mean the client that wallpaper was a must.
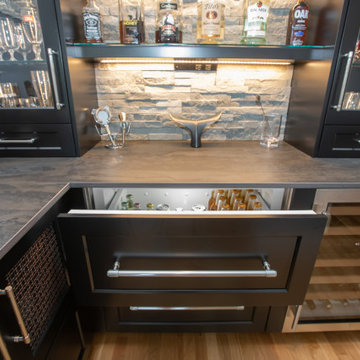
This living room design in Hingham was completed as part of a home remodel that included a master bath design and the adjacent kitchen design. The luxurious living room is a stylish focal point in the home but also a comfortable space that is sure to be a favorite spot to relax with family. The centerpiece of the room is the stunning fireplace that includes Sedona Grey Stack Stone and New York Bluestone honed for the hearth and apron, as well as a new mantel. The television is mounted on the wall above the mantel. A custom bar is positioned inside the living room adjacent to the kitchen. It includes Mouser Cabinetry with a Centra Reno door style, an Elkay single bowl bar sink, a wine refrigerator, and a refrigerator drawer for beverages. The bar area is accented by Sedona Grey Stack Stone as the backsplash and a Dekton Radium countertop. Glass front cabinets and open shelves with in cabinet and under shelf lighting offer ideal space for storage and display.
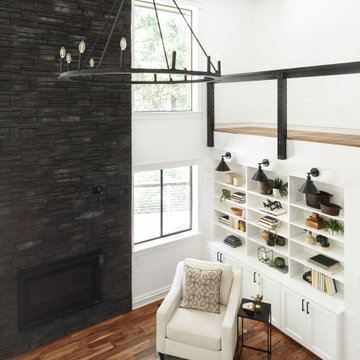
While the majority of APD designs are created to meet the specific and unique needs of the client, this whole home remodel was completed in partnership with Black Sheep Construction as a high end house flip. From space planning to cabinet design, finishes to fixtures, appliances to plumbing, cabinet finish to hardware, paint to stone, siding to roofing; Amy created a design plan within the contractor’s remodel budget focusing on the details that would be important to the future home owner. What was a single story house that had fallen out of repair became a stunning Pacific Northwest modern lodge nestled in the woods!
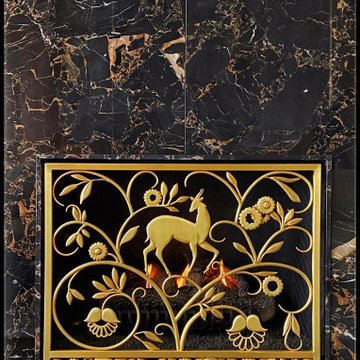
Edgar Brandt was a legendary French Ferrionier/ Craftsman who's work is highly collectable,
often sold via Christies ,Sotheby's & other Auction houses.
These clients own a number of significant Art-Deco Metal & Glass objects.
I'm honored to have my work- live amongst their collection of classics.
I created this hand-forged Custom Fireplace Grill
based on the opening of the clients Fireplace Box
+ their desire to have it be "brass" toned as well as an emulation of Edgar Brandt's craftsmanship.
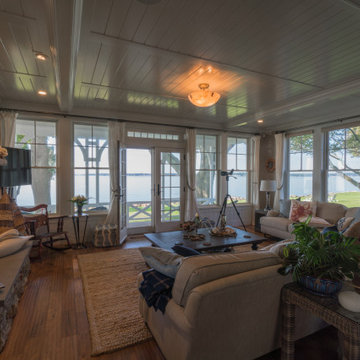
Featuring shiplap ceilings, recessed lighting, large corner-to-corner windows, an expansive stacked wood burning fireplace with a deep hearth, and French doors opening onto the wraparound porch, this living room is designed and built for comfort.
Every room on the Bay side of this custom luxury home was designed to enhance the expansive views available to the homeowner.
Black Living Room with a Stacked Stone Fireplace Surround Ideas and Designs
1


